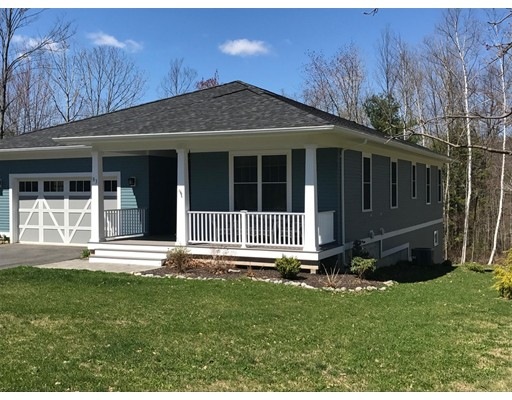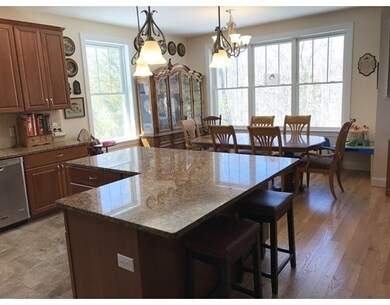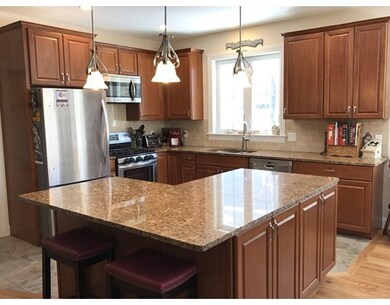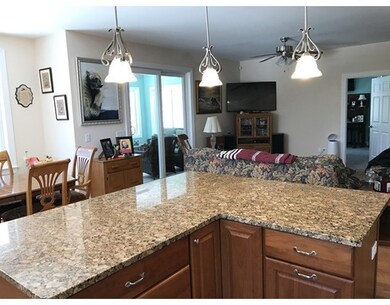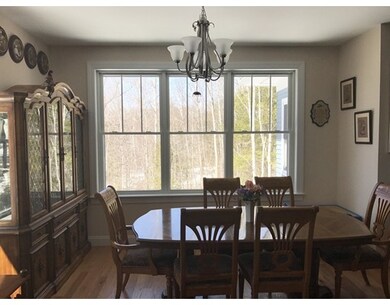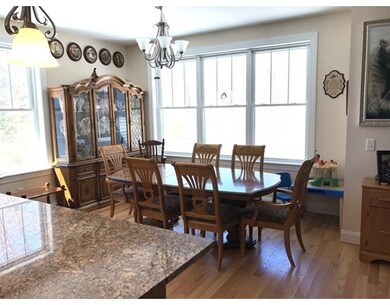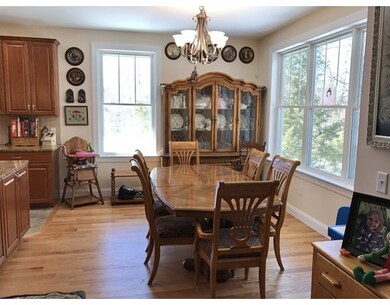
83 Emerson Way Northampton, MA 01062
Florence NeighborhoodAbout This Home
As of July 2017This is not your typical ranch. Built in 2015, this home is perfect for single-floor living. There is a large mudroom with laundry and a half bath as you enter the home from the two car garage. From there you step into the large and open living space. The kitchen has beautiful cabinets, stainless steel appliances, and granite counter tops. The space is open to both the dining area and living room. This is a great home for entertaining. Off of the living room, through the sliding glass door is the sun-filled three season porch. The master bedroom has two walk-in closets along with a master bath with a lovely tiled walk-in shower with glass enclosure and a double sink with granite counter tops. The two additional bedrooms are tucked away with a shared full bath. The walkout basement is enormous and ready to be finished to your liking.
Last Agent to Sell the Property
Shauneen O Donnell Kocot
Coldwell Banker Community REALTORS® License #452506126 Listed on: 03/18/2017

Home Details
Home Type
Single Family
Est. Annual Taxes
$10,161
Year Built
2015
Lot Details
0
Listing Details
- Lot Description: Wooded, Paved Drive
- Property Type: Single Family
- Single Family Type: Detached
- Style: Ranch
- Lead Paint: Unknown
- Year Built Description: Actual
- Special Features: NewHome
- Property Sub Type: Detached
- Year Built: 2015
Interior Features
- Has Basement: Yes
- Primary Bathroom: Yes
- Number of Rooms: 7
- Amenities: Public Transportation, Shopping, Swimming Pool, Tennis Court, Park, Walk/Jog Trails, Stables, Golf Course, Medical Facility, Laundromat, Bike Path, Conservation Area, Highway Access, House of Worship
- Electric: 200 Amps
- Flooring: Wood, Tile
- Interior Amenities: Security System, Cable Available
- Basement: Full, Walk Out, Interior Access
- Bedroom 2: First Floor
- Bedroom 3: First Floor
- Bathroom #1: First Floor
- Bathroom #3: First Floor
- Kitchen: First Floor
- Living Room: First Floor
- Master Bedroom: First Floor
- Master Bedroom Description: Bathroom - Full, Flooring - Wall to Wall Carpet
- Dining Room: First Floor
- No Bedrooms: 3
- Full Bathrooms: 2
- Half Bathrooms: 1
- Oth1 Room Name: Mud Room
- Oth1 Dscrp: Closet, Flooring - Stone/Ceramic Tile, Dryer Hookup - Gas, Washer Hookup
- Oth2 Room Name: Sun Room
- Main Lo: E21201
- Main So: E21201
- Estimated Sq Ft: 1879.00
Exterior Features
- Frontage: 80.00
- Construction: Frame
- Exterior: Fiber Cement Siding
- Exterior Features: Porch
- Foundation: Poured Concrete
Garage/Parking
- Garage Parking: Attached
- Garage Spaces: 2
- Parking: Off-Street
- Parking Spaces: 4
Utilities
- Hot Water: Natural Gas
- Utility Connections: for Gas Range
- Sewer: City/Town Sewer
- Water: City/Town Water
Schools
- Elementary School: Rkfrr
- Middle School: Jfk
- High School: Nhs/Svas
Lot Info
- Zoning: SR
- Lot: 1
- Acre: 0.26
- Lot Size: 11413.00
Multi Family
- Foundation: 1879
Ownership History
Purchase Details
Home Financials for this Owner
Home Financials are based on the most recent Mortgage that was taken out on this home.Purchase Details
Home Financials for this Owner
Home Financials are based on the most recent Mortgage that was taken out on this home.Purchase Details
Purchase Details
Home Financials for this Owner
Home Financials are based on the most recent Mortgage that was taken out on this home.Similar Homes in the area
Home Values in the Area
Average Home Value in this Area
Purchase History
| Date | Type | Sale Price | Title Company |
|---|---|---|---|
| Deed | -- | -- | |
| Not Resolvable | $505,000 | -- | |
| Not Resolvable | $485,000 | -- | |
| Not Resolvable | $120,000 | -- |
Mortgage History
| Date | Status | Loan Amount | Loan Type |
|---|---|---|---|
| Open | $404,000 | New Conventional | |
| Previous Owner | $388,000 | Stand Alone Refi Refinance Of Original Loan |
Property History
| Date | Event | Price | Change | Sq Ft Price |
|---|---|---|---|---|
| 07/06/2017 07/06/17 | Sold | $505,000 | -1.8% | $269 / Sq Ft |
| 05/09/2017 05/09/17 | Pending | -- | -- | -- |
| 04/28/2017 04/28/17 | Price Changed | $514,000 | -2.3% | $274 / Sq Ft |
| 03/18/2017 03/18/17 | For Sale | $526,000 | +338.3% | $280 / Sq Ft |
| 08/29/2014 08/29/14 | Sold | $120,000 | 0.0% | $64 / Sq Ft |
| 07/30/2014 07/30/14 | Pending | -- | -- | -- |
| 07/16/2014 07/16/14 | For Sale | $120,000 | -- | $64 / Sq Ft |
Tax History Compared to Growth
Tax History
| Year | Tax Paid | Tax Assessment Tax Assessment Total Assessment is a certain percentage of the fair market value that is determined by local assessors to be the total taxable value of land and additions on the property. | Land | Improvement |
|---|---|---|---|---|
| 2025 | $10,161 | $729,400 | $148,900 | $580,500 |
| 2024 | $10,177 | $670,000 | $148,900 | $521,100 |
| 2023 | $9,759 | $616,100 | $135,300 | $480,800 |
| 2022 | $9,439 | $527,600 | $126,500 | $401,100 |
| 2021 | $8,699 | $500,800 | $120,500 | $380,300 |
| 2020 | $8,413 | $500,800 | $120,500 | $380,300 |
| 2019 | $8,390 | $483,000 | $120,500 | $362,500 |
| 2018 | $8,212 | $481,900 | $120,500 | $361,400 |
| 2017 | $7,699 | $461,300 | $105,500 | $355,800 |
| 2016 | $7,455 | $461,300 | $105,500 | $355,800 |
| 2015 | $1,430 | $90,500 | $90,500 | $0 |
| 2014 | $1,393 | $90,500 | $90,500 | $0 |
Agents Affiliated with this Home
-
S
Seller's Agent in 2017
Shauneen O Donnell Kocot
Coldwell Banker Community REALTORS®
-

Buyer's Agent in 2017
Julie Rosten
Delap Real Estate LLC
(413) 575-6017
24 in this area
102 Total Sales
-

Seller's Agent in 2014
Michael Packard
Coldwell Banker Community REALTORS®
(413) 586-8355
11 in this area
100 Total Sales
-
D
Seller Co-Listing Agent in 2014
David Santos
Coldwell Banker Community REALTORS®
(413) 586-8355
18 in this area
63 Total Sales
Map
Source: MLS Property Information Network (MLS PIN)
MLS Number: 72132611
APN: NHAM-000036-000357-000001
- 811 Burts Pit Rd
- 21 Birch Ln
- 138 Overlook Dr
- 17 Brookwood Dr
- 12 High Meadow Rd
- 25 Indian Hill
- Lot 1 Westhampton Rd
- 68 Ice Pond Dr
- 383 Westhampton Rd
- 71 Forest Glen Dr
- 25 Hawthorne Terrace
- 40 Alamo Ct
- 88 Autumn Dr
- 325 Riverside Dr
- 15 Ryan Rd
- 37 Landy Ave
- 30 Landy Ave
- 8 Warner St
- 48 Chapel St Unit A
- 78 Vernon St
