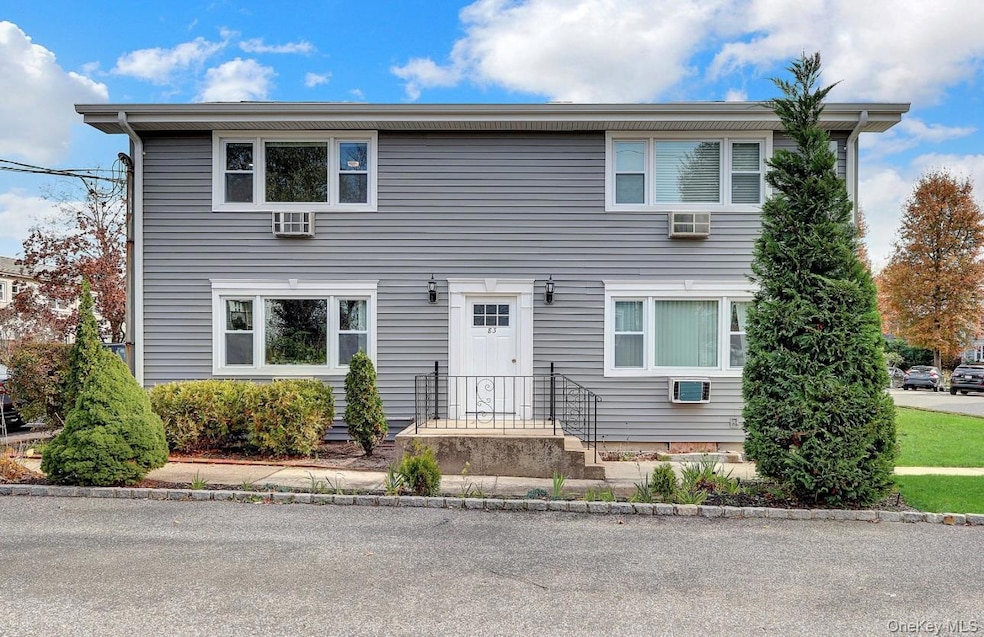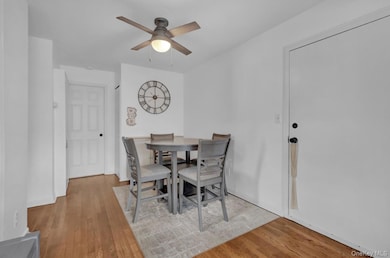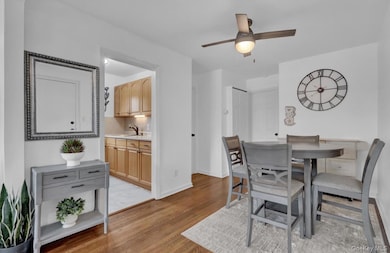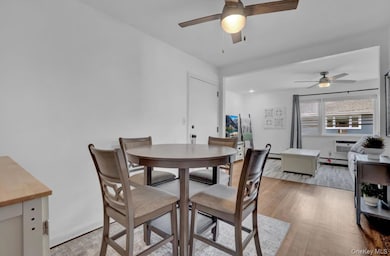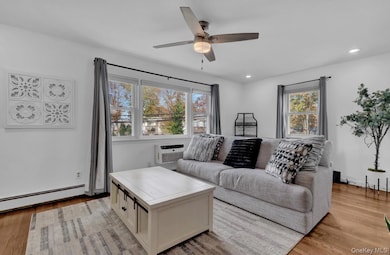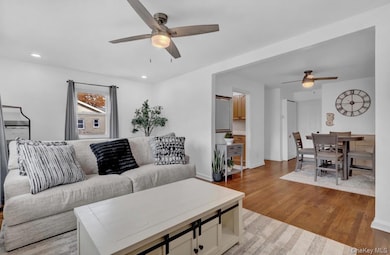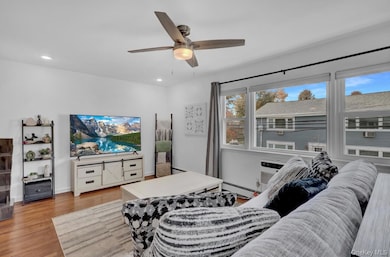Estimated payment $2,787/month
Highlights
- Popular Property
- Community Pool
- En-Suite Primary Bedroom
- Wing Elementary School Rated A-
- Balcony
- Ceiling Fan
About This Home
Welcome to this Meticulously Maintained One Bedroom Upper Corner Unit in the Desirable Woodlands Complex. Natural Light Brightens up the Generous Sized Living Room. Recently Refinished Hardwood Floors. Stainless Steel Appliances. New Siding and Roof (2024) New Air Conditioner. Private Stackable Laundry in Unit. King Size Bedroom with Double Closet. Balcony from Bedroom. Amenities include Community Pool, Pickleball Court, & Dog Run. Maintenance includes Gas, Water, Sewer, Ground Care, Snow Removal, & Amenities. Board Requirements: Debt to Income Ratio must be 35% or lower, Minimum Credit Score 650, Net Income Must be at least 3x Maintenance. Right in the Heart of Islip, a great place to call home!
Listing Agent
Signature Premier Properties Brokerage Phone: 631-860-4716 License #10401356934 Listed on: 11/19/2025

Co-Listing Agent
Signature Premier Properties Brokerage Phone: 631-860-4716 License #10401269008
Property Details
Home Type
- Co-Op
Year Built
- Built in 1970
HOA Fees
- $1,096 Monthly HOA Fees
Parking
- 2 Car Garage
- Common or Shared Parking
Home Design
- Garden Home
- Brick Exterior Construction
Interior Spaces
- 800 Sq Ft Home
- 2-Story Property
- Ceiling Fan
- Insulated Windows
Kitchen
- Oven
- Dishwasher
Bedrooms and Bathrooms
- 1 Bedroom
- En-Suite Primary Bedroom
- 1 Full Bathroom
Laundry
- Dryer
- Washer
Outdoor Features
- Balcony
Schools
- Wing Elementary School
- Islip Middle School
- Islip High School
Utilities
- Cooling System Mounted To A Wall/Window
- Heating System Uses Natural Gas
- Cable TV Available
Community Details
Overview
- Association fees include common area maintenance, exterior maintenance, snow removal, trash, water
Recreation
- Community Pool
Pet Policy
- Pet Size Limit
- Cats Allowed
Map
Home Values in the Area
Average Home Value in this Area
Property History
| Date | Event | Price | List to Sale | Price per Sq Ft | Prior Sale |
|---|---|---|---|---|---|
| 11/19/2025 11/19/25 | For Sale | $269,999 | +3.8% | $337 / Sq Ft | |
| 07/25/2024 07/25/24 | Sold | $260,000 | 0.0% | -- | View Prior Sale |
| 04/29/2024 04/29/24 | Pending | -- | -- | -- | |
| 04/15/2024 04/15/24 | Off Market | $260,000 | -- | -- | |
| 04/12/2024 04/12/24 | For Sale | $250,000 | +35.1% | -- | |
| 07/07/2021 07/07/21 | Sold | $185,000 | 0.0% | -- | View Prior Sale |
| 12/17/2020 12/17/20 | Pending | -- | -- | -- | |
| 11/23/2020 11/23/20 | For Sale | $185,000 | 0.0% | -- | |
| 11/03/2020 11/03/20 | Pending | -- | -- | -- | |
| 10/19/2020 10/19/20 | For Sale | $185,000 | -- | -- |
Source: OneKey® MLS
MLS Number: 935126
- 112 Cardinal Ln Unit 2B
- 74 Finch Ln
- 20 Toehee Place Unit 1B
- 20 Toehee Place Unit 2B
- 109 Cardinal Ln Unit 2A
- 2433 Union Blvd Unit 4B
- 21 Arch Ln Unit 1A
- 81 Finch Ln Unit 2B
- 128 Cardinal Ln Unit 128
- 11 Elm St
- 11 Cranberry Dr
- 11 W Hemlock St
- 29 Oak St
- 7 Sutton Place
- 59 Irish Ln
- 10 Carousel Ct
- 11 Woodside Ave
- 38 Moffitt Blvd
- 50 Islip Blvd
- 494 Islip Ave
- 46 Islip Ave Unit 205
- 46 Islip Ave Unit 403
- 465 Chelsea Dr
- 593 Main St Unit A
- 2A Somerset Ave
- 80 Grant Ave
- 18 1st Ave
- 118 Carleton Ave Unit 2B
- 118 Carleton Ave Unit 7A
- 118 Carleton Ave
- 11 47th St
- 20 Irving Place
- 29 Buffalo Ave
- 3-15 Willowbrook Ave
- 3 Willowbrook Ave Unit 3A
- 8 Willowbrook Ave Unit 8D
- 9 Willowbrook Ave Unit 9B
- 16 N Saxon Ave
- 34 Maple St
- 255 E Main St Unit 51
