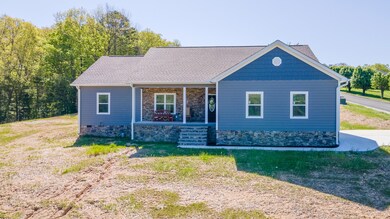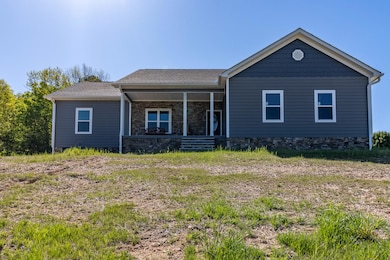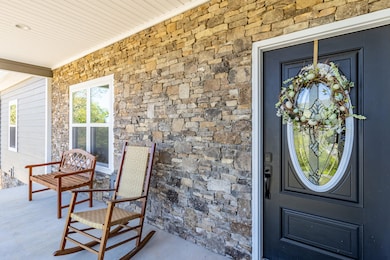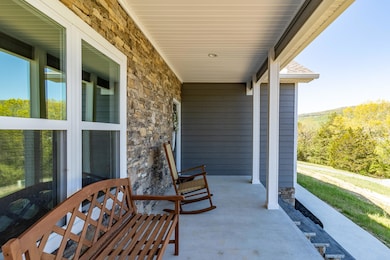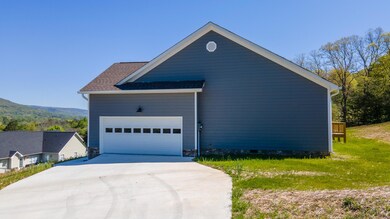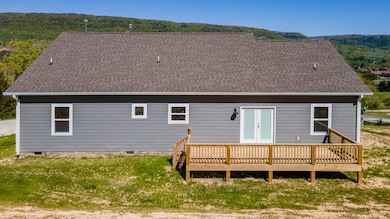
$375,000
- 3 Beds
- 2 Baths
- 1,534 Sq Ft
- 111 Oak Meadows Dr
- Dunlap, TN
Welcome to 111 Oak Meadows Drive—an exceptional opportunity to own a beautifully updated home tucked at the end of a peaceful cul-de-sac. This 3-bedroom, 2-bath residence is situated on over an acre of land, offering the privacy and space you've been looking for, with the added bonus of stunning mountain views and a lush wooded backdrop.As you approach the home, a charming covered front
Asher Black Keller Williams Realty

