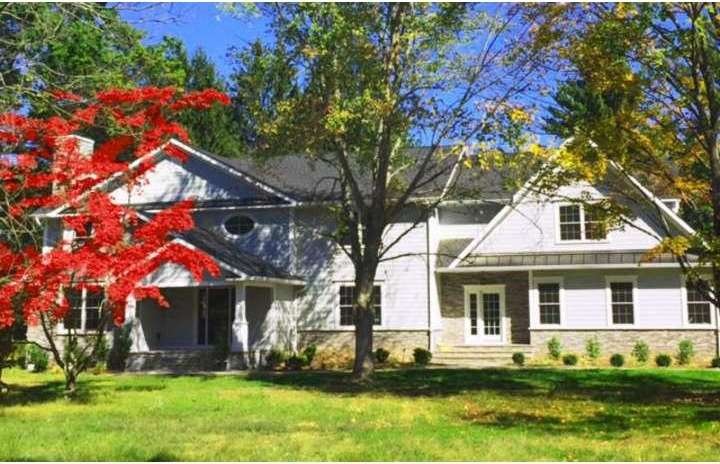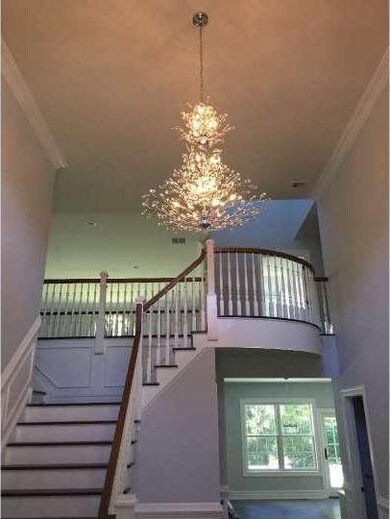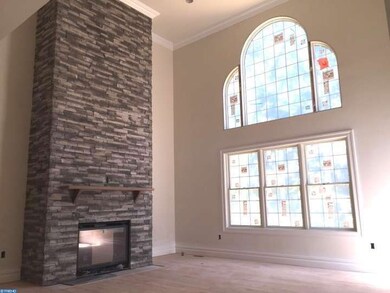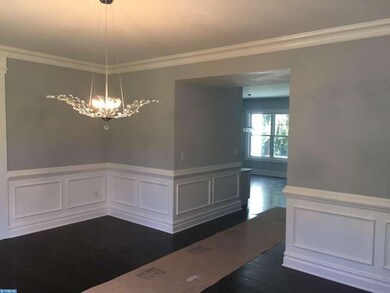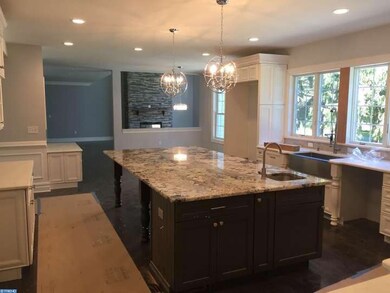
83 Gallup Rd Princeton, NJ 08540
Estimated Value: $2,587,141 - $2,866,000
Highlights
- Newly Remodeled
- Commercial Range
- Colonial Architecture
- Johnson Park School Rated A+
- 2 Acre Lot
- Wood Flooring
About This Home
As of March 2017This nearly complete and newly constructed stunning colonial home is located in the western end of Princeton in the Johnson Park School district. Situated on a two acre lot, the architecture was blended with multiple textures of cool grays with black accents around two entrance porches and a three-car, side-entry garage. The stately (main) covered front porch with a cathedral ceiling opens to a unique alcove entry that leads to a striking two-story foyer with a stunning chandelier that lights up the space. Impressive room sizes are gracefully proportioned and flow seamlessly into each other with the slight blending of gray tones, mixed with accent walls and then grounded by dark wood floors. A sunny library on the left of the entrance foyer has a wall of built-in bookcases and shelving, a vaulted ceiling and a set of glass French doors for privacy, the formal dining room and living room have accent walls of designer paper that add to the elegance of the rooms, a two-story family room has floor-to-ceiling stack stone fireplace with an adjacent wall of floor-to-ceiling windows that light up the space and bring the outdoors in, the family room opens to a spectacular kitchen with a 9' center island topped with an artful piece of granite with dual globe chandeliers hanging above, Jenn-Air stainless steel appliances package, cabinets of white and espresso play well into the space that also offers a full walk-in pantry, a desk and a separate breakfast area. Just off the kitchen is a second (back) staircase and a mudroom with access from the garage and a second (front)informal entrance, a fifth bedroom with a private bath is perfect for guests or in-laws and a powder room complete this level. Upstairs features a master suite with a unique "yours & mine" bathrooms, a large dressing area and triple walk-in closets, a Jack-N-Jill Suite and a Princess Suite are all equally substantial in size, a laundry room with granite folding counters and a catwalk that overlooks the handsome family room and grand entrance foyers. The basement is finished with multiple rooms, a full bathroom, lots of storage and an outside staircase leading to the rear yard that has blue-stone patio. Very easy access to Rt 1, I-95 and the PJ Train Station from this location. Simply gorgeous!
Last Agent to Sell the Property
Coldwell Banker Residential Brokerage - Princeton Listed on: 11/14/2016

Home Details
Home Type
- Single Family
Est. Annual Taxes
- $13,018
Year Built
- Built in 2016 | Newly Remodeled
Lot Details
- 2 Acre Lot
- Open Lot
- Property is zoned R1
Parking
- 3 Car Attached Garage
- 3 Open Parking Spaces
- Garage Door Opener
- Driveway
Home Design
- Colonial Architecture
- Brick Foundation
- Shingle Roof
- Stone Siding
- Vinyl Siding
Interior Spaces
- 5,500 Sq Ft Home
- Property has 2 Levels
- Ceiling height of 9 feet or more
- 2 Fireplaces
- Stone Fireplace
- Family Room
- Living Room
- Dining Room
- Basement Fills Entire Space Under The House
Kitchen
- Butlers Pantry
- Commercial Range
- Built-In Range
- Built-In Microwave
- Dishwasher
- Kitchen Island
Flooring
- Wood
- Tile or Brick
Bedrooms and Bathrooms
- 5 Bedrooms
- En-Suite Primary Bedroom
- En-Suite Bathroom
Laundry
- Laundry Room
- Laundry on upper level
Outdoor Features
- Patio
- Porch
Schools
- Johnson Park Elementary School
- J Witherspoon Middle School
- Princeton High School
Utilities
- Forced Air Heating and Cooling System
- Heating System Uses Gas
- 200+ Amp Service
- Natural Gas Water Heater
Community Details
- No Home Owners Association
- Custom Home
Listing and Financial Details
- Tax Lot 00007
- Assessor Parcel Number 14-09503-00007
Ownership History
Purchase Details
Home Financials for this Owner
Home Financials are based on the most recent Mortgage that was taken out on this home.Purchase Details
Home Financials for this Owner
Home Financials are based on the most recent Mortgage that was taken out on this home.Purchase Details
Purchase Details
Home Financials for this Owner
Home Financials are based on the most recent Mortgage that was taken out on this home.Purchase Details
Home Financials for this Owner
Home Financials are based on the most recent Mortgage that was taken out on this home.Similar Homes in Princeton, NJ
Home Values in the Area
Average Home Value in this Area
Purchase History
| Date | Buyer | Sale Price | Title Company |
|---|---|---|---|
| Ahuja Yogesh | $2,180,000 | Nrt Title Agency Llc | |
| Roycefield Real Estate | $625,000 | None Available | |
| Self Reliance Ny Federal Credit Union | -- | None Available | |
| Welski Eleanor | -- | -- | |
| Welski Joseph | $400,000 | -- |
Mortgage History
| Date | Status | Borrower | Loan Amount |
|---|---|---|---|
| Open | Ahuja Yogesh | $174,000 | |
| Previous Owner | Welski Joseph | $1,080,000 | |
| Previous Owner | Welski Joseph | $995,000 | |
| Previous Owner | Welski Eleanor | -- | |
| Previous Owner | Welski Joseph | $250,000 |
Property History
| Date | Event | Price | Change | Sq Ft Price |
|---|---|---|---|---|
| 03/29/2017 03/29/17 | Sold | $2,185,000 | -4.9% | $397 / Sq Ft |
| 02/15/2017 02/15/17 | Pending | -- | -- | -- |
| 11/14/2016 11/14/16 | For Sale | $2,298,000 | +267.7% | $418 / Sq Ft |
| 02/20/2015 02/20/15 | Sold | $625,000 | -7.4% | $234 / Sq Ft |
| 01/19/2015 01/19/15 | Pending | -- | -- | -- |
| 01/06/2015 01/06/15 | For Sale | $675,000 | -- | $252 / Sq Ft |
Tax History Compared to Growth
Tax History
| Year | Tax Paid | Tax Assessment Tax Assessment Total Assessment is a certain percentage of the fair market value that is determined by local assessors to be the total taxable value of land and additions on the property. | Land | Improvement |
|---|---|---|---|---|
| 2024 | $48,616 | $1,933,800 | $575,000 | $1,358,800 |
| 2023 | $48,616 | $1,933,800 | $575,000 | $1,358,800 |
| 2022 | $47,030 | $1,933,800 | $575,000 | $1,358,800 |
| 2021 | $47,165 | $1,933,800 | $575,000 | $1,358,800 |
| 2020 | $46,798 | $1,933,800 | $575,000 | $1,358,800 |
| 2019 | $44,954 | $1,895,200 | $575,000 | $1,320,200 |
| 2018 | $44,196 | $1,895,200 | $575,000 | $1,320,200 |
| 2017 | $24,725 | $1,075,000 | $575,000 | $500,000 |
| 2016 | $13,018 | $575,000 | $575,000 | $0 |
| 2015 | $17,935 | $810,800 | $575,000 | $235,800 |
| 2014 | $17,716 | $810,800 | $575,000 | $235,800 |
Agents Affiliated with this Home
-
Heidi Hartmann

Seller's Agent in 2017
Heidi Hartmann
Coldwell Banker Residential Brokerage - Princeton
(609) 658-3771
62 in this area
102 Total Sales
-
datacorrect BrightMLS
d
Buyer's Agent in 2017
datacorrect BrightMLS
Non Subscribing Office
-
William Chulamanis
W
Seller's Agent in 2015
William Chulamanis
Coldwell Banker Residential Brokerage - Princeton
(609) 577-2319
48 Total Sales
Map
Source: Bright MLS
MLS Number: 1003335875
APN: 14-09503-0000-00007
- 1004 Mercer Rd
- 270 Carriage Way
- 4491 Province Line Rd
- 29 Foxcroft Dr
- 7 Foxcroft Dr
- 12 Oak Place
- 326 Brickhouse Rd
- 100 Carson Rd
- 200 Parkside Dr
- 3870 Princeton Pike
- 120 Winant Rd
- 111 Biscayne Ct Unit 8
- 200 Hun Rd
- 109 Wrangel Ct Unit 1
- 108 Wrangel Ct Unit 11
- 106 Lassen Ct Unit 8
- 85 Carter Rd
- 101 Lassen Ct Unit 6
- 4582 Province Line Rd
- 51 Edgerstoune Rd
