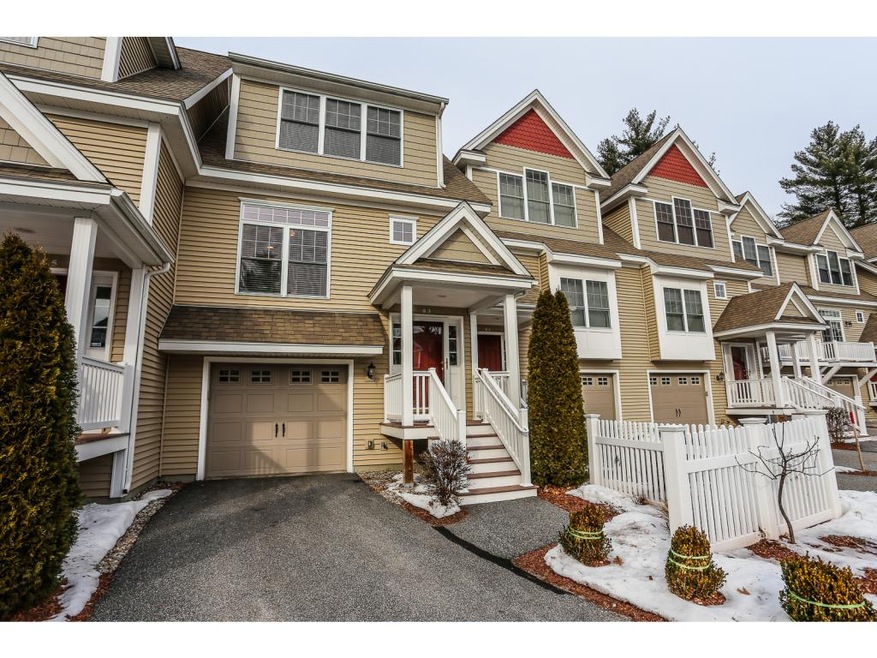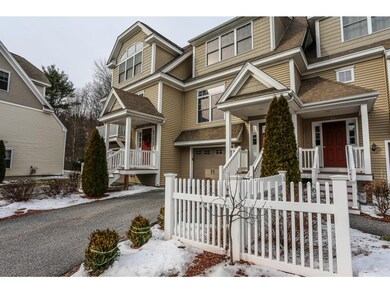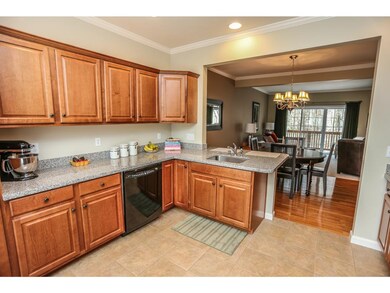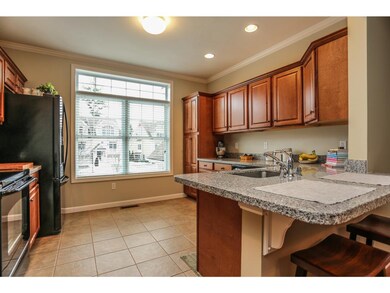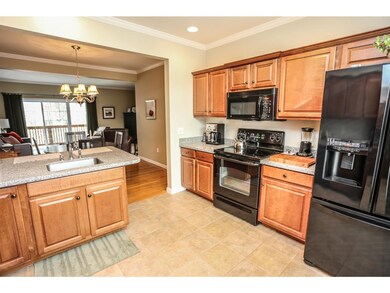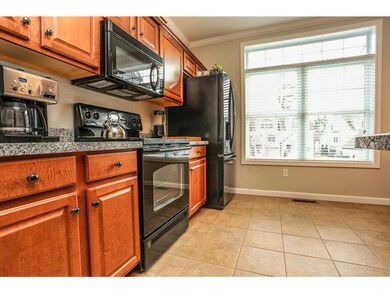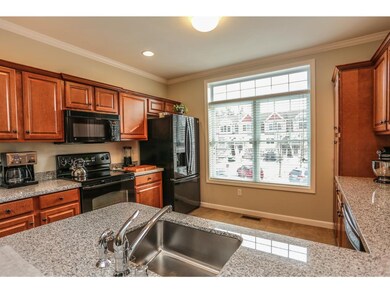
83 Hackett Hill Rd Unit 11 Manchester, NH 03102
Northwest Manchester NeighborhoodHighlights
- Wooded Lot
- Wood Flooring
- 1 Car Direct Access Garage
- Cathedral Ceiling
- Balcony
- Tankless Water Heater
About This Home
As of May 2018This is an absolutely MUST-SEE, meticulously maintained 2 Bedroom, 1 1/2 Bath TOWNHOUSE condo at "THE GABLES" with IMPECCABLE updates that include GRANITE counter tops, MAPLE cabinets, CROWN moldings, HARDWOOD floors, and TILE. Over-sized windows and 9' ceilings make this home exceptionally bright and airy. Park in the attached, direct entry GARAGE and enter the FINISHED LOWER LEVEL which can be used as additional living space or a home office. Walk out into the back yard on the WOODS SIDE to entertain or enjoy the beautifully landscaped area. This home features an upgraded TANKLESS RINNAI HOT WATER on-demand system and CENTRAL AIR with 2 zones for increased efficiency. The master bedroom is especially inviting with CATHEDRAL ceilings and a secluded view through the double hung PALLADIAN WINDOW. This property offers easy access to major highways, shopping and entertainment!! These units are SUPER QUIET and SURE TO PLEASE!!!
Last Agent to Sell the Property
Stephen Carroll
Keller Williams Realty-Metropolitan License #069308 Listed on: 01/21/2016

Property Details
Home Type
- Condominium
Est. Annual Taxes
- $5,794
Year Built
- 2006
Lot Details
- Landscaped
- Irrigation
- Wooded Lot
HOA Fees
Parking
- 1 Car Direct Access Garage
- Visitor Parking
Home Design
- Concrete Foundation
- Wood Frame Construction
- Architectural Shingle Roof
- Vinyl Siding
Interior Spaces
- 1.75-Story Property
- Cathedral Ceiling
- Ceiling Fan
- Blinds
- Window Screens
- Dining Area
- Washer and Dryer Hookup
Kitchen
- Electric Range
- Microwave
- Dishwasher
- Disposal
Flooring
- Wood
- Carpet
- Tile
Bedrooms and Bathrooms
- 2 Bedrooms
Finished Basement
- Heated Basement
- Connecting Stairway
- Interior Basement Entry
- Basement Storage
Home Security
Outdoor Features
- Balcony
Utilities
- Zoned Heating and Cooling
- Heat Exchanger
- Heating System Uses Natural Gas
- 200+ Amp Service
- Tankless Water Heater
- Natural Gas Water Heater
Listing and Financial Details
- Exclusions: Washer, Dryer
Community Details
Overview
- The Gables At Manchester Condos
Security
- Carbon Monoxide Detectors
- Fire and Smoke Detector
Ownership History
Purchase Details
Home Financials for this Owner
Home Financials are based on the most recent Mortgage that was taken out on this home.Purchase Details
Home Financials for this Owner
Home Financials are based on the most recent Mortgage that was taken out on this home.Purchase Details
Home Financials for this Owner
Home Financials are based on the most recent Mortgage that was taken out on this home.Similar Homes in Manchester, NH
Home Values in the Area
Average Home Value in this Area
Purchase History
| Date | Type | Sale Price | Title Company |
|---|---|---|---|
| Warranty Deed | $239,000 | -- | |
| Warranty Deed | $225,000 | -- | |
| Warranty Deed | $270,000 | -- |
Mortgage History
| Date | Status | Loan Amount | Loan Type |
|---|---|---|---|
| Open | $179,250 | Purchase Money Mortgage | |
| Previous Owner | $185,085 | Unknown | |
| Previous Owner | $202,414 | Unknown | |
| Previous Owner | $205,000 | No Value Available |
Property History
| Date | Event | Price | Change | Sq Ft Price |
|---|---|---|---|---|
| 05/21/2018 05/21/18 | Sold | $239,000 | 0.0% | $201 / Sq Ft |
| 04/01/2018 04/01/18 | Pending | -- | -- | -- |
| 03/28/2018 03/28/18 | For Sale | $239,000 | +6.2% | $201 / Sq Ft |
| 03/23/2016 03/23/16 | Sold | $225,000 | -2.1% | $126 / Sq Ft |
| 02/08/2016 02/08/16 | Pending | -- | -- | -- |
| 01/21/2016 01/21/16 | For Sale | $229,900 | -- | $129 / Sq Ft |
Tax History Compared to Growth
Tax History
| Year | Tax Paid | Tax Assessment Tax Assessment Total Assessment is a certain percentage of the fair market value that is determined by local assessors to be the total taxable value of land and additions on the property. | Land | Improvement |
|---|---|---|---|---|
| 2024 | $5,794 | $295,900 | $0 | $295,900 |
| 2023 | $5,581 | $295,900 | $0 | $295,900 |
| 2022 | $5,397 | $295,900 | $0 | $295,900 |
| 2021 | $5,232 | $295,900 | $0 | $295,900 |
| 2020 | $5,302 | $215,000 | $0 | $215,000 |
| 2019 | $5,229 | $215,000 | $0 | $215,000 |
| 2018 | $5,091 | $215,000 | $0 | $215,000 |
| 2017 | $5,189 | $222,500 | $0 | $222,500 |
| 2016 | $5,149 | $222,500 | $0 | $222,500 |
| 2015 | $5,152 | $219,800 | $0 | $219,800 |
| 2014 | $5,165 | $219,800 | $0 | $219,800 |
| 2013 | $4,983 | $219,800 | $0 | $219,800 |
Agents Affiliated with this Home
-
Laurie Norton Team

Seller's Agent in 2018
Laurie Norton Team
BHG Masiello Bedford
(603) 361-4804
7 in this area
472 Total Sales
-
S
Seller's Agent in 2016
Stephen Carroll
Keller Williams Realty-Metropolitan
-
Kevin Cooper

Buyer's Agent in 2016
Kevin Cooper
East Key Realty
(603) 657-6787
4 in this area
83 Total Sales
Map
Source: PrimeMLS
MLS Number: 4467723
APN: MNCH-000767-000000-000004M
- 75 Hackett Hill Rd Unit 15
- 4 Northbrook Dr Unit 409
- 56 Golfview Dr
- 56 Golfview Dr Unit 56
- 62 Golfview Dr
- 14 Northbrook Dr Unit 1408
- 138 Golfview Dr
- 22 Hummingbird Dr
- 228 Whitney Ave
- 182 Whitney Ave
- 125 Arthur Ave
- 144 Whitney Ave
- 620 Hackett Hill Rd Unit B007
- 123 Seventh Ave
- 96 Elgin Ave Unit 38
- 19 Country Club Dr Unit 19
- 203 Straw Hill Rd
- 164 Chauncey Ave
- 22 Treetop Ln
- 1119 Front St
