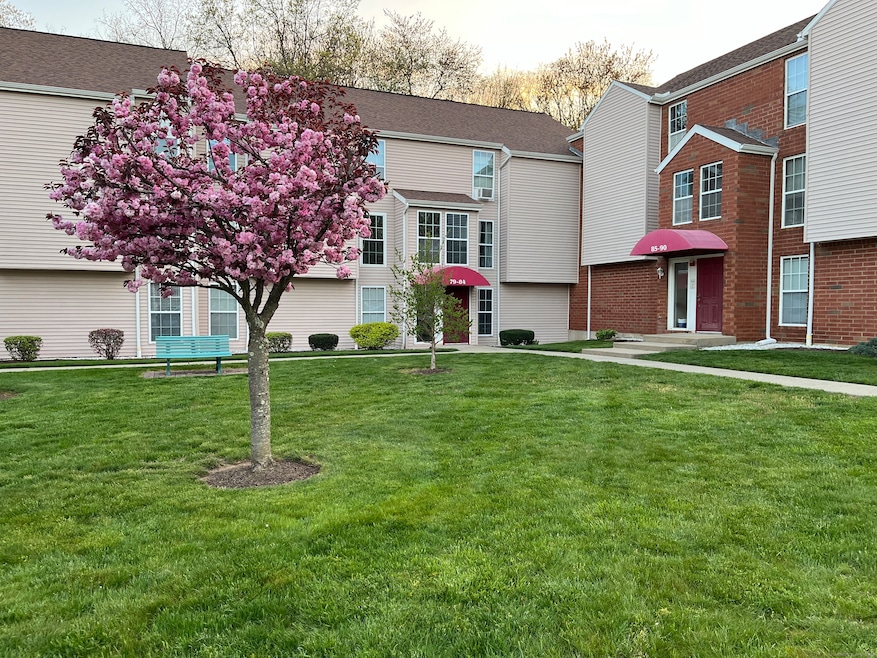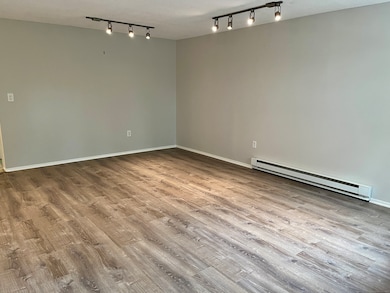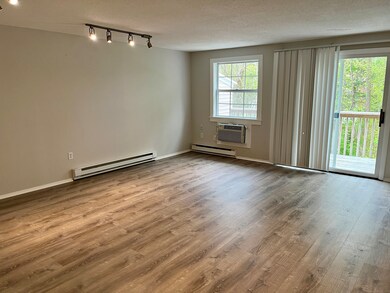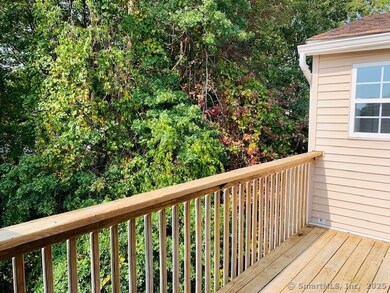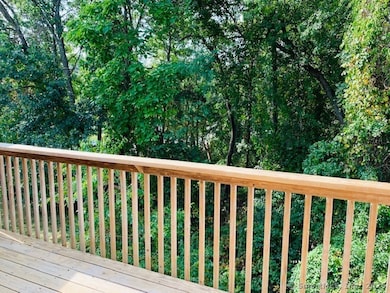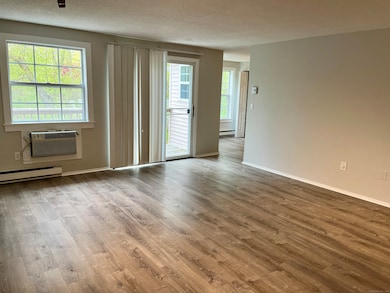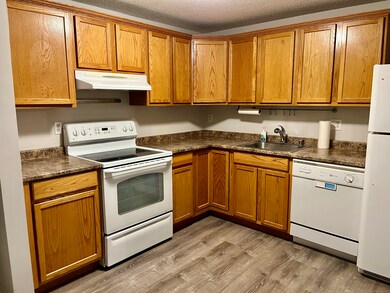83 Heather Ridge Unit 83 Shelton, CT 06484
Highlights
- In Ground Pool
- Property is near public transit
- Attic
- Deck
- Ranch Style House
- Thermal Windows
About This Home
Move in and unpack! Centrally located, sought after Heather Ridge complex, in the heart of Shelton! One of the nicest units available for rent - Beautifully remodeled and spacious 2 BR Ranch-style unit painted in a soothing tone of gray. Inviting, large tiled foyer welcomes you, striking new luxury vinyl flooring, thermo-pane oversized windows & sliders, and newer wall A/C unit. Bright, sunny, & spacious LR/DR combo with LED track lighting, new window moldings and sliders to a large deck overlooking a private, serene section of the complex. Eat-in-kitchen with oak cabinetry with crown molding and a pantry closet. Primary BR has a newer ceiling fan and double closet and second bedroom has double closet. Full bathroom with bathtub and separate vanity area. Newer 40 gallon hot water heater in utility room, which also offers storage space. The complex touts an in-ground pool, lots of parking, bike racks in the mail hut, and two laundry facilities on site for residents. Walk to grocery stores, shopping, health club, banks, restaurants, public transportation and more. Commuter's dream - minutes to highways. Don't wait too long to take a look at this one! Pets are not allowed in complex per Bylaws. No smoking allowed. Agent-Owner.
Listing Agent
Berkshire Hathaway NE Prop. License #RES.0764722 Listed on: 05/19/2025

Home Details
Home Type
- Single Family
Est. Annual Taxes
- $2,419
Year Built
- Built in 1977
Lot Details
- Property is zoned R-5
Home Design
- Ranch Style House
- Masonry Siding
- Vinyl Siding
Interior Spaces
- 1,021 Sq Ft Home
- Ceiling Fan
- Thermal Windows
- Entrance Foyer
Kitchen
- Oven or Range
- Dishwasher
Bedrooms and Bathrooms
- 2 Bedrooms
- 1 Full Bathroom
Attic
- Unfinished Attic
- Attic or Crawl Hatchway Insulated
Parking
- 2 Parking Spaces
- Parking Deck
Outdoor Features
- In Ground Pool
- Deck
Location
- Property is near public transit
- Property is near shops
- Property is near a bus stop
Schools
- Shelton High School
Utilities
- Cooling System Mounted In Outer Wall Opening
- Zoned Heating
- Baseboard Heating
- Electric Water Heater
- Cable TV Available
Listing and Financial Details
- Assessor Parcel Number 294406
Community Details
Overview
- Association fees include grounds maintenance, trash pickup, snow removal, water, sewer, property management, pool service
- Property managed by Imagineers
Amenities
- Public Transportation
- Laundry Facilities
Map
Source: SmartMLS
MLS Number: 24097227
APN: SHEL-000018-000007-000083
- 36 Heather Ridge
- 9 Heather Ridge Unit 9
- 4 Heather Ridge Unit 4
- 44 Hemlock Dr
- 45 Sallys Way Unit 45
- 42 Sallys Way Unit 17
- 395 Isinglass Rd
- 17 Blueberry Ln
- 200 Beaver Dam Access Rd
- 48 Cherry Gate Ln
- 56 Maple Ln
- 12 Maple Ln
- 21 Maple Ln
- 73 Golden Hill St
- 24 Happy Hollow Cir Unit C
- 3392 Huntington Rd
- 186 Isinglass Rd
- 202 Buddington Rd
- 455 James Farm Rd
- 39 Cold Spring Cir
