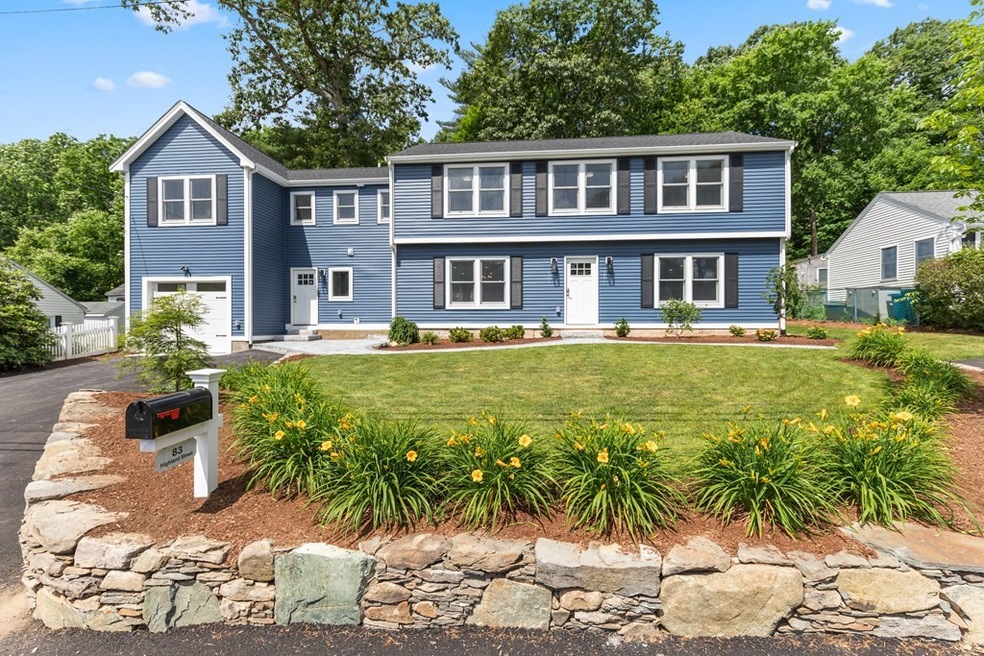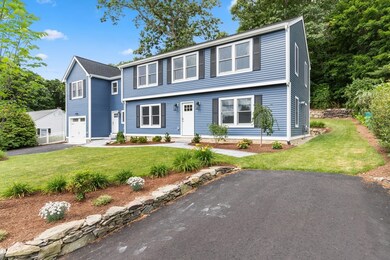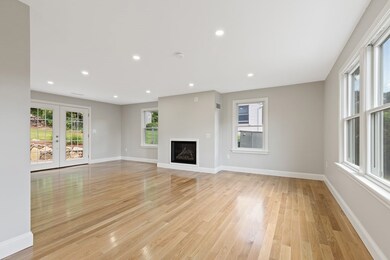
83 Highland St Canton, MA 02021
Highlights
- Golf Course Community
- Medical Services
- Custom Closet System
- Canton High School Rated A
- Open Floorplan
- Colonial Architecture
About This Home
As of August 2022Looking for a Custom Built Stunning NEW Home, look no further. State of the art construction throughout, for the most discerning buyer...open floor plan with chef's delight kitchen, walk-in butlers pantry, quartz countertops, Italian marble splashback, top of the line appliances & sliders to stone patio. Side door entrance has custom built bench, w/storage both above & below. Huge living room w/gas fireplace, Primary bath & main bath has double sinks, granite & Italian marble. Custom 2nd floor laundry room w/washer/dryer tower & cabinets.2nd floor office/5th bedroom. 5 1/4 custom window sills, WHITE OAK HARDWOOD THROUGHOUT. 600 sq ft subfloor in attic w/ plywood. Keyless entry front & side door. Spectacular backyard abutting conservation...with custom landscaping, stone retaining walls, underground drainage, 100 sq ft brick patio, granite steps, new water service to street, paved driveways. Convenient location, mins to town center, mall,stores & commuter rail. All this and much more!
Home Details
Home Type
- Single Family
Est. Annual Taxes
- $6,277
Year Built
- Built in 2021
Lot Details
- 8,595 Sq Ft Lot
- Stone Wall
- Landscaped Professionally
- Property is zoned SRB
Parking
- 1 Car Attached Garage
- Parking Storage or Cabinetry
- Side Facing Garage
- Garage Door Opener
- Driveway
- Open Parking
- Off-Street Parking
Home Design
- Colonial Architecture
- Contemporary Architecture
- Frame Construction
- Shingle Roof
- Concrete Perimeter Foundation
Interior Spaces
- 2,860 Sq Ft Home
- Open Floorplan
- Cathedral Ceiling
- Ceiling Fan
- Recessed Lighting
- Decorative Lighting
- Light Fixtures
- Insulated Windows
- Sliding Doors
- Insulated Doors
- Mud Room
- Living Room with Fireplace
- Home Office
Kitchen
- Stove
- Range
- Microwave
- ENERGY STAR Qualified Refrigerator
- ENERGY STAR Qualified Dishwasher
- Stainless Steel Appliances
- Kitchen Island
- Solid Surface Countertops
- Disposal
Flooring
- Wood
- Marble
- Ceramic Tile
Bedrooms and Bathrooms
- 4 Bedrooms
- Primary bedroom located on second floor
- Custom Closet System
- Walk-In Closet
- Double Vanity
- Bathtub Includes Tile Surround
- Separate Shower
Laundry
- Laundry on upper level
- ENERGY STAR Qualified Dryer
- Dryer
- ENERGY STAR Qualified Washer
Outdoor Features
- Patio
- Rain Gutters
Location
- Property is near public transit
- Property is near schools
Schools
- Kennedy Elementary School
- Galvin Middle School
- Canton High School
Utilities
- Forced Air Heating and Cooling System
- 3 Cooling Zones
- 3 Heating Zones
- Heating System Uses Natural Gas
- 200+ Amp Service
- Natural Gas Connected
- Gas Water Heater
Listing and Financial Details
- Assessor Parcel Number M:12 P:40,4168147
Community Details
Overview
- No Home Owners Association
Amenities
- Medical Services
- Shops
Recreation
- Golf Course Community
- Jogging Path
Ownership History
Purchase Details
Home Financials for this Owner
Home Financials are based on the most recent Mortgage that was taken out on this home.Purchase Details
Home Financials for this Owner
Home Financials are based on the most recent Mortgage that was taken out on this home.Similar Homes in Canton, MA
Home Values in the Area
Average Home Value in this Area
Purchase History
| Date | Type | Sale Price | Title Company |
|---|---|---|---|
| Not Resolvable | $405,000 | -- | |
| Deed | $162,000 | -- |
Mortgage History
| Date | Status | Loan Amount | Loan Type |
|---|---|---|---|
| Open | $796,000 | Purchase Money Mortgage | |
| Closed | $324,000 | New Conventional | |
| Previous Owner | $289,000 | No Value Available | |
| Previous Owner | $198,826 | No Value Available | |
| Previous Owner | $150,000 | Purchase Money Mortgage |
Property History
| Date | Event | Price | Change | Sq Ft Price |
|---|---|---|---|---|
| 08/26/2022 08/26/22 | Sold | $995,000 | 0.0% | $348 / Sq Ft |
| 06/21/2022 06/21/22 | Pending | -- | -- | -- |
| 06/17/2022 06/17/22 | For Sale | $995,000 | +145.7% | $348 / Sq Ft |
| 06/24/2016 06/24/16 | Sold | $405,000 | -11.8% | $173 / Sq Ft |
| 03/20/2016 03/20/16 | Pending | -- | -- | -- |
| 02/18/2016 02/18/16 | For Sale | $459,000 | -- | $197 / Sq Ft |
Tax History Compared to Growth
Tax History
| Year | Tax Paid | Tax Assessment Tax Assessment Total Assessment is a certain percentage of the fair market value that is determined by local assessors to be the total taxable value of land and additions on the property. | Land | Improvement |
|---|---|---|---|---|
| 2025 | $8,967 | $906,700 | $292,700 | $614,000 |
| 2024 | $8,765 | $879,100 | $281,400 | $597,700 |
| 2023 | $8,343 | $789,300 | $281,400 | $507,900 |
| 2022 | $6,277 | $553,000 | $268,000 | $285,000 |
| 2021 | $6,109 | $500,700 | $243,600 | $257,100 |
| 2020 | $5,875 | $480,400 | $232,100 | $248,300 |
| 2019 | $5,419 | $437,000 | $210,900 | $226,100 |
| 2018 | $5,221 | $420,400 | $202,800 | $217,600 |
| 2017 | $5,275 | $412,400 | $198,900 | $213,500 |
| 2016 | $5,147 | $402,400 | $194,000 | $208,400 |
| 2015 | $5,025 | $392,000 | $188,400 | $203,600 |
Agents Affiliated with this Home
-
Anne Fahy

Seller's Agent in 2022
Anne Fahy
Coldwell Banker Realty - Canton
(617) 257-8088
6 in this area
230 Total Sales
-
Erik Pali
E
Buyer's Agent in 2022
Erik Pali
Erik Pali
(617) 686-5196
1 in this area
7 Total Sales
-
Tony Nakhle

Seller's Agent in 2016
Tony Nakhle
eXp Realty
(781) 341-6100
11 Total Sales
-
Sarah Ahn

Buyer's Agent in 2016
Sarah Ahn
Keller Williams Elite
(978) 771-1899
81 Total Sales
Map
Source: MLS Property Information Network (MLS PIN)
MLS Number: 72999611
APN: CANT-000012-000000-000040
- 9 Josephine St
- 194 Washington St Unit E
- 194 Washington St Unit M
- 212 Washington St
- 11 Kathryn Ln
- 45 Century Dr
- 6 Bayberry Dr Unit 4
- 3 Walnut Knolls
- 328 N Main St
- 25 Bayberry Dr Unit 3
- 41 Bayberry Dr Unit 4
- 37 Bayberry Dr Unit 4
- 110 Walnut St
- 17 Howard St
- 70 Brian Dr Unit C
- 66 Brian Dr Unit D
- 61 Brian Dr Unit C
- 55 Brian Dr Unit E
- 25 Norfolk St
- 44 Brian Dr Unit H






