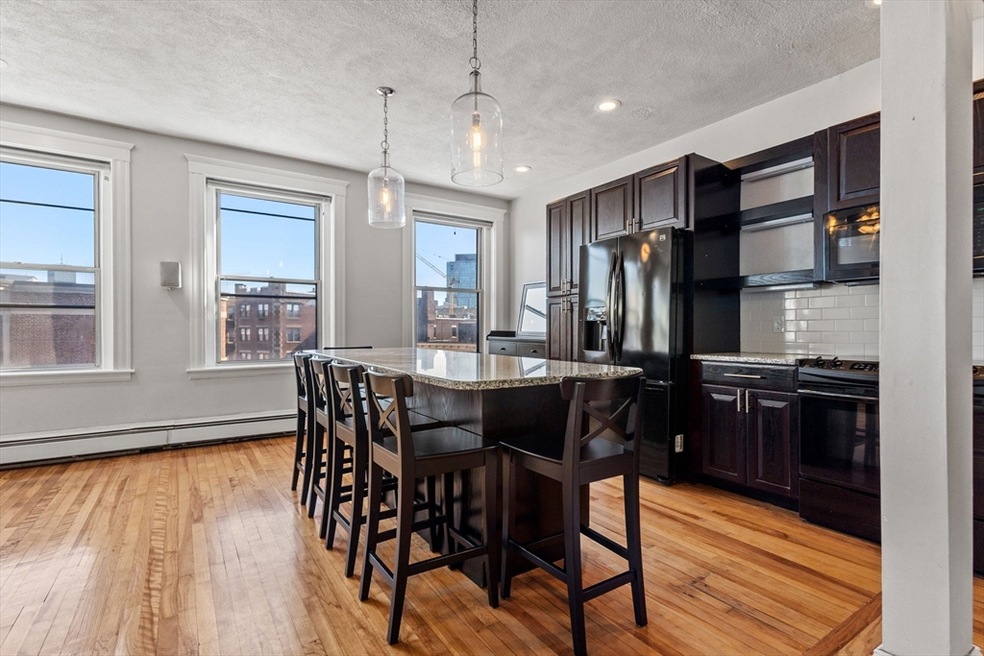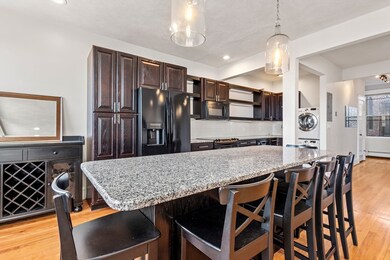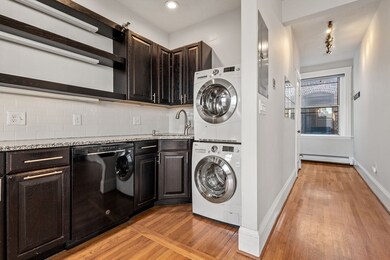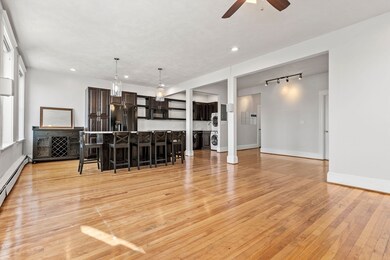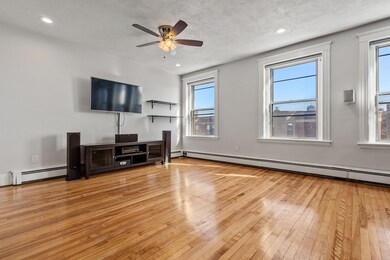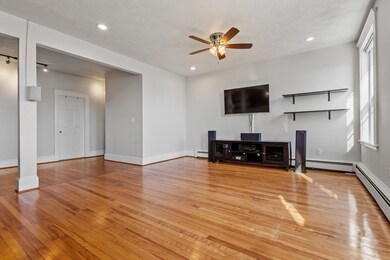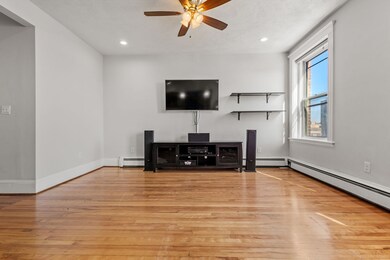
83 Ivy St Unit 43 Brookline, MA 02446
Coolidge Corner NeighborhoodEstimated Value: $1,000,000 - $1,089,000
Highlights
- Medical Services
- 3-minute walk to St Mary's Street Station
- Property is near public transit
- Amos A. Lawrence School Rated A+
- No Units Above
- 4-minute walk to Mason Square
About This Home
As of April 2024OPEN HOUSE CANCELLED - Welcome to this enormous 3-bedroom, 2-bathroom corner unit, set on a tree-lined street in the Cottage Farm neighborhood of Brookline. Only one block from St. Mary’s St T, shops, restaurants, markets, and cafes. This top-floor unit features an updated kitchen with a large island creating an open concept kitchen-living room area. There are gleaming hardwood floors throughout, in-unit laundry and an abundance of windows creating ample natural light. The primary bedroom features two large closets and a modern bathroom. There is a large private storage closet in the basement. Professionally managed building that allows one pet. Public transit & every urban amenity at your doorstep!
Property Details
Home Type
- Condominium
Est. Annual Taxes
- $8,011
Year Built
- Built in 1910
Lot Details
- No Units Above
HOA Fees
- $613 Monthly HOA Fees
Interior Spaces
- 1,390 Sq Ft Home
- 4-Story Property
- Wood Flooring
- Intercom
- Laundry in unit
Bedrooms and Bathrooms
- 3 Bedrooms
- 2 Full Bathrooms
Location
- Property is near public transit
- Property is near schools
Schools
- Ridley/Lawrence Elementary School
- Brookline High School
Utilities
- Window Unit Cooling System
- 1 Heating Zone
- Baseboard Heating
- Hot Water Heating System
Listing and Financial Details
- Assessor Parcel Number 3806273
Community Details
Overview
- Association fees include heat, water, sewer, insurance, maintenance structure, ground maintenance, snow removal, reserve funds
- 17 Units
- Mid-Rise Condominium
- University Condos Community
Amenities
- Medical Services
- Shops
- Laundry Facilities
- Community Storage Space
Recreation
- Park
Pet Policy
- Call for details about the types of pets allowed
Ownership History
Purchase Details
Purchase Details
Purchase Details
Purchase Details
Home Financials for this Owner
Home Financials are based on the most recent Mortgage that was taken out on this home.Purchase Details
Home Financials for this Owner
Home Financials are based on the most recent Mortgage that was taken out on this home.Similar Homes in the area
Home Values in the Area
Average Home Value in this Area
Purchase History
| Date | Buyer | Sale Price | Title Company |
|---|---|---|---|
| Mcconnell Ivy Rt | -- | -- | |
| Mcconnell Ivy Rt | -- | -- | |
| Mcconnell Christine | -- | -- | |
| Christine R Mcconnell | -- | -- | |
| Mcconnell Christine | -- | -- | |
| Mcconnell Jeffrey | -- | -- | |
| Mcconnell Jeffrey | -- | -- | |
| Mcconnell Cameron | $645,000 | -- | |
| Oh Sang N | $470,000 | -- | |
| Oh Sang N | $470,000 | -- |
Mortgage History
| Date | Status | Borrower | Loan Amount |
|---|---|---|---|
| Previous Owner | Oh Sang N | $250,000 |
Property History
| Date | Event | Price | Change | Sq Ft Price |
|---|---|---|---|---|
| 04/23/2024 04/23/24 | Sold | $1,025,000 | +15.2% | $737 / Sq Ft |
| 02/29/2024 02/29/24 | Pending | -- | -- | -- |
| 02/27/2024 02/27/24 | For Sale | $889,900 | +38.0% | $640 / Sq Ft |
| 05/15/2014 05/15/14 | Sold | $645,000 | 0.0% | $464 / Sq Ft |
| 04/23/2014 04/23/14 | Pending | -- | -- | -- |
| 04/06/2014 04/06/14 | Off Market | $645,000 | -- | -- |
| 03/14/2014 03/14/14 | For Sale | $649,000 | -- | $467 / Sq Ft |
Tax History Compared to Growth
Tax History
| Year | Tax Paid | Tax Assessment Tax Assessment Total Assessment is a certain percentage of the fair market value that is determined by local assessors to be the total taxable value of land and additions on the property. | Land | Improvement |
|---|---|---|---|---|
| 2025 | $8,255 | $836,400 | $0 | $836,400 |
| 2024 | $8,011 | $820,000 | $0 | $820,000 |
| 2023 | $8,074 | $809,800 | $0 | $809,800 |
| 2022 | $8,090 | $793,900 | $0 | $793,900 |
| 2021 | $7,704 | $786,100 | $0 | $786,100 |
| 2020 | $7,356 | $778,400 | $0 | $778,400 |
| 2019 | $6,946 | $741,300 | $0 | $741,300 |
| 2018 | $6,777 | $716,400 | $0 | $716,400 |
| 2017 | $6,553 | $663,300 | $0 | $663,300 |
| 2016 | $6,283 | $603,000 | $0 | $603,000 |
| 2015 | $5,641 | $528,200 | $0 | $528,200 |
| 2014 | $5,521 | $484,700 | $0 | $484,700 |
Agents Affiliated with this Home
-
Matt Kesner

Seller's Agent in 2024
Matt Kesner
All-Bright Realty
(617) 963-6288
1 in this area
21 Total Sales
-
Eric Glassoff

Buyer's Agent in 2024
Eric Glassoff
Coldwell Banker Realty - Brookline
(617) 233-6210
40 in this area
140 Total Sales
-
Seojin Park

Seller's Agent in 2014
Seojin Park
Spark Realty Group, Inc.
(617) 431-1720
7 Total Sales
-
Leland Dimeco

Buyer's Agent in 2014
Leland Dimeco
Boston Green Realty
(617) 966-2475
22 Total Sales
Map
Source: MLS Property Information Network (MLS PIN)
MLS Number: 73205899
APN: BROO-000002-000001-000015
- 922 Beacon St Unit 44
- 918 Beacon St Unit 3
- 465 Park Dr Unit D
- 22 Medfield St Unit 1
- 120 Mountfort St Unit 406
- 120 Mountfort St Unit 302
- 452 Park Dr Unit 12A
- 452 Park Dr Unit C
- 11 Aberdeen St Unit C
- 11 Aberdeen St Unit 4
- 857 Beacon St Unit 51
- 857 Beacon St Unit B4
- 21 Aberdeen St Unit B
- 1064 Beacon St Unit 12A
- 16 Miner St Unit 506
- 16 Miner St Unit 307
- 178 Ivy St
- 180 Ivy St
- 110 Riverway Unit 8
- 188 Brookline Ave Unit 20H
- 83 Ivy St Unit B1
- 83 Ivy St Unit 44
- 83 Ivy St Unit 43
- 83 Ivy St Unit 42
- 83 Ivy St Unit 41
- 83 Ivy St Unit 34
- 83 Ivy St Unit 33
- 83 Ivy St Unit 32
- 83 Ivy St Unit 31
- 83 Ivy St Unit 24
- 83 Ivy St Unit 23
- 83 Ivy St Unit 22
- 83 Ivy St Unit 21
- 83 Ivy St Unit 14
- 83 Ivy St Unit 13
- 83 Ivy St Unit 12
- 83 Ivy St Unit 11
- 71 Saint Mary's St Unit 3
- 71 St Mary's St Unit 1
- 71 St Mary's St Unit 2 71
