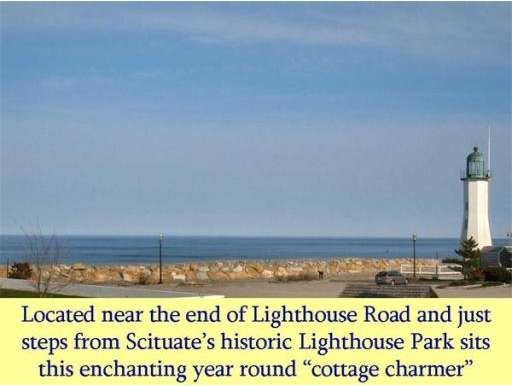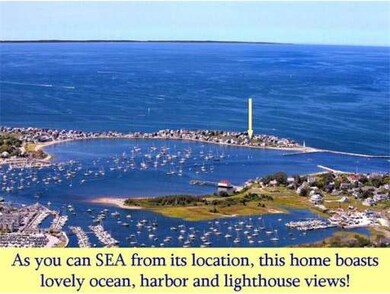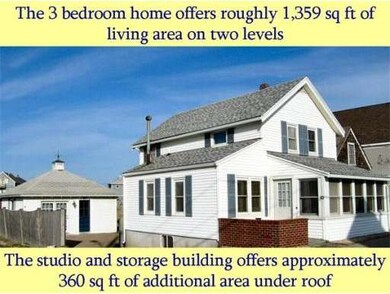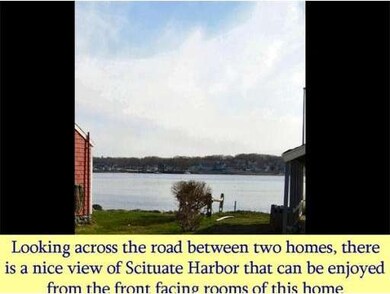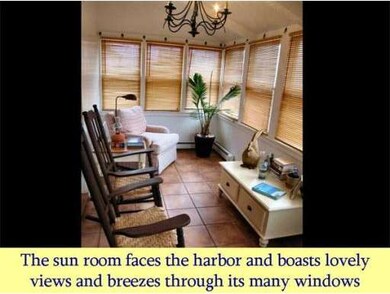
83 Lighthouse Rd Scituate, MA 02066
About This Home
As of September 2016Superb Price for Lighthouse Point! Boasting a BIG personality, this easy breezy year round summer style colonial offers lovely views of the ocean, Scituate lighthouse & Scituate Harbor. Well suited for that "Scituate Vacation Lifestyle - Year Round". Charming interior w/ lots of functionality; gas heat; newer roof & town sewer. Separate studio building offers approx 288sf of add'l space (finished walls, electricity, lighting, formerly had heat) plus big storage rm. Steps to Lighthouse Park!
Last Agent to Sell the Property
Grand Gables Realty Group Inc. Listed on: 02/02/2012
Last Buyer's Agent
Mary Kennedy Dean
Preferred Properties Realty, LLC License #455020971
Home Details
Home Type
Single Family
Est. Annual Taxes
$6,662
Year Built
1920
Lot Details
0
Listing Details
- Lot Description: Paved Drive, Flood Plain, Marsh, Scenic View(s)
- Special Features: None
- Property Sub Type: Detached
- Year Built: 1920
Interior Features
- Has Basement: No
- Primary Bathroom: Yes
- Number of Rooms: 8
- Amenities: Public Transportation, Park, Walk/Jog Trails
- Electric: 100 Amps
- Flooring: Wood, Tile
- Bedroom 2: Second Floor
- Bedroom 3: Second Floor
- Bathroom #1: First Floor
- Bathroom #2: Second Floor
- Kitchen: First Floor
- Laundry Room: First Floor
- Living Room: First Floor
- Master Bedroom: Second Floor
- Master Bedroom Description: Half Bath, Flooring - Wood
- Dining Room: First Floor
- Family Room: First Floor
Exterior Features
- Frontage: 0
- Construction: Frame
- Exterior: Clapboard, Shingles, Vinyl
- Exterior Features: Porch, Deck, Patio, Balcony, Storage Shed
- Foundation: Concrete Block
Garage/Parking
- Parking: Off-Street, Paved Driveway
- Parking Spaces: 2
Utilities
- Hot Water: Natural Gas, Tank
- Utility Connections: for Gas Range, for Electric Oven, for Electric Dryer, Washer Hookup, Icemaker Connection
Ownership History
Purchase Details
Home Financials for this Owner
Home Financials are based on the most recent Mortgage that was taken out on this home.Purchase Details
Home Financials for this Owner
Home Financials are based on the most recent Mortgage that was taken out on this home.Purchase Details
Home Financials for this Owner
Home Financials are based on the most recent Mortgage that was taken out on this home.Similar Homes in the area
Home Values in the Area
Average Home Value in this Area
Purchase History
| Date | Type | Sale Price | Title Company |
|---|---|---|---|
| Not Resolvable | $424,900 | -- | |
| Not Resolvable | $399,000 | -- | |
| Deed | $168,000 | -- |
Mortgage History
| Date | Status | Loan Amount | Loan Type |
|---|---|---|---|
| Open | $100,000 | Unknown | |
| Open | $224,900 | New Conventional | |
| Previous Owner | $382,000 | Stand Alone Refi Refinance Of Original Loan | |
| Previous Owner | $382,400 | New Conventional | |
| Previous Owner | $134,000 | Purchase Money Mortgage |
Property History
| Date | Event | Price | Change | Sq Ft Price |
|---|---|---|---|---|
| 09/30/2016 09/30/16 | Sold | $424,900 | 0.0% | $313 / Sq Ft |
| 07/25/2016 07/25/16 | Pending | -- | -- | -- |
| 07/06/2016 07/06/16 | Price Changed | $424,900 | -5.6% | $313 / Sq Ft |
| 06/20/2016 06/20/16 | Price Changed | $450,000 | -4.2% | $331 / Sq Ft |
| 06/08/2016 06/08/16 | For Sale | $469,900 | +17.8% | $346 / Sq Ft |
| 03/30/2012 03/30/12 | Sold | $399,000 | 0.0% | $294 / Sq Ft |
| 03/20/2012 03/20/12 | Pending | -- | -- | -- |
| 02/02/2012 02/02/12 | For Sale | $399,000 | -- | $294 / Sq Ft |
Tax History Compared to Growth
Tax History
| Year | Tax Paid | Tax Assessment Tax Assessment Total Assessment is a certain percentage of the fair market value that is determined by local assessors to be the total taxable value of land and additions on the property. | Land | Improvement |
|---|---|---|---|---|
| 2025 | $6,662 | $666,900 | $462,800 | $204,100 |
| 2024 | $6,433 | $620,900 | $420,700 | $200,200 |
| 2023 | $5,428 | $514,800 | $382,500 | $132,300 |
| 2022 | $5,428 | $430,100 | $313,200 | $116,900 |
| 2021 | $5,359 | $402,000 | $298,300 | $103,700 |
| 2020 | $5,268 | $390,200 | $286,800 | $103,400 |
| 2019 | $5,265 | $383,200 | $281,200 | $102,000 |
| 2018 | $5,382 | $385,800 | $280,200 | $105,600 |
| 2017 | $5,295 | $375,800 | $270,200 | $105,600 |
| 2016 | $5,264 | $372,300 | $270,200 | $102,100 |
| 2015 | $4,746 | $362,300 | $260,200 | $102,100 |
Agents Affiliated with this Home
-
P
Seller's Agent in 2016
Peggy Dinger
William Raveis R.E. & Home Services
-
D
Buyer's Agent in 2016
Deirdre Murray
William Raveis R.E. & Home Services
-
David Drinkwater

Seller's Agent in 2012
David Drinkwater
Grand Gables Realty Group Inc.
(781) 258-1646
17 in this area
35 Total Sales
-
M
Buyer's Agent in 2012
Mary Kennedy Dean
Preferred Properties Realty, LLC
Map
Source: MLS Property Information Network (MLS PIN)
MLS Number: 71334054
APN: SCIT-000046-000004-000040
- 89 Lighthouse Rd
- 86 Lighthouse Rd
- 6 Damon Rd
- 158 Turner Rd
- 24 Spaulding Ave
- 23 Foam Rd
- 21 Circuit Ave
- 23 Sunset Rd
- 17 Roberts Dr
- 21 Hatherly Rd Unit 21
- 23 Oceanside Dr
- 33 Oceanside Dr
- 79 Kenneth Rd
- 92 Marion Rd
- 43 Oceanside Dr
- 50 Oceanside Dr
- 10 Allen Place
- 25 Lois Ann Ct Unit 25
- 23 Lois Ann Ct Unit 23
- 34 Crescent Ave
