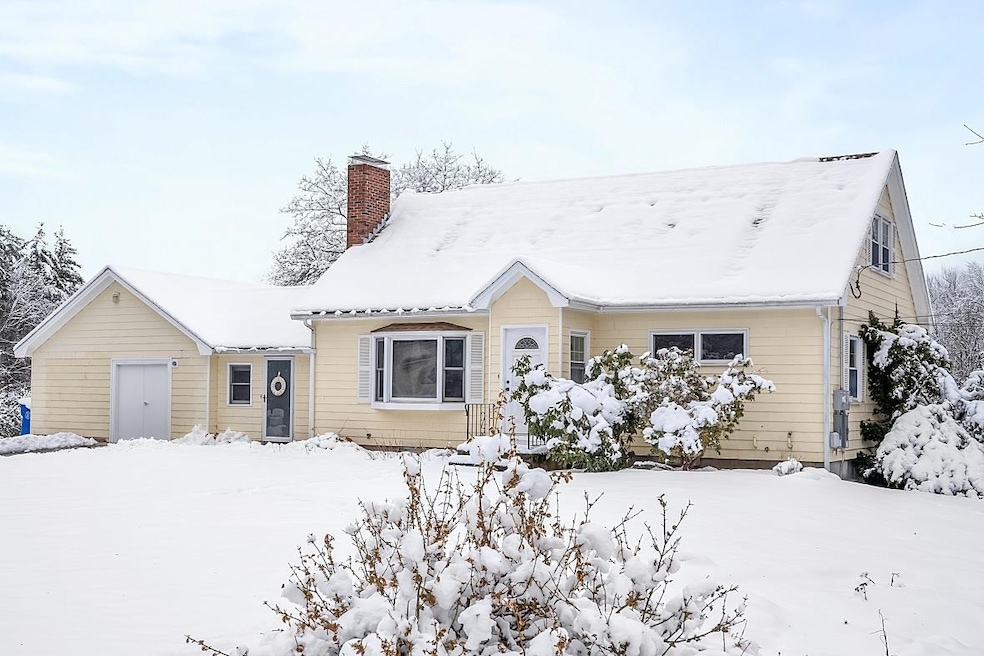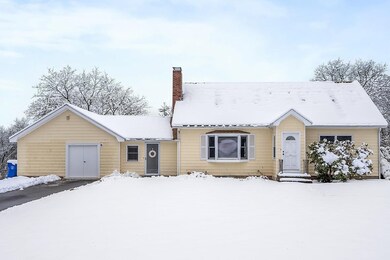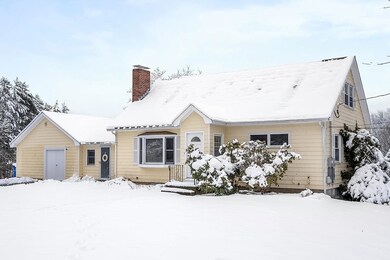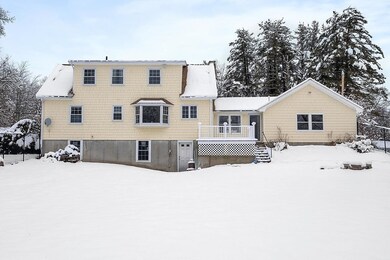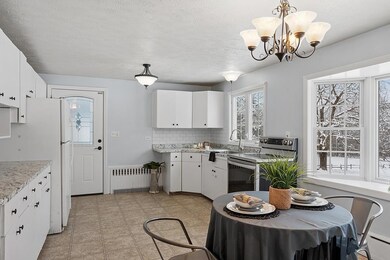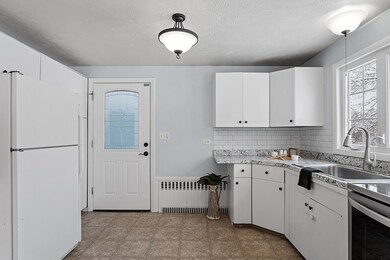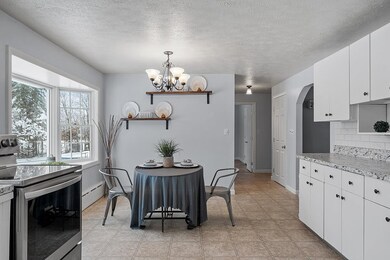
83 Litchfield Rd Londonderry, NH 03053
Highlights
- 2.44 Acre Lot
- Wood Flooring
- Mini Split Air Conditioners
- Cape Cod Architecture
- Hot Water Heating System
About This Home
As of February 2024Step into the comfort of 83 Litchfield Road, where modern updates meet classic charm! This 4 bedroom, 2 bathroom home offers 2238 sq ft of living space on a sprawling 2.44 acre lot. The freshly painted interior sets the stage for your personal touch, while the converted garage living room with a mini-split system provides flexible space for your lifestyle. The eat-in kitchen is perfect for casual dining while the back yard is ideal for outdoor relaxation. A large full unfinished basement provides ample storage space. This delightful home in Londonderry, NH is ready to welcome you with open arms! Stop by one of the open houses this weekend. Offer deadline Monday February 5, 2024 by 12:00pm.
Last Agent to Sell the Property
Compass New England, LLC License #074406 Listed on: 02/01/2024

Home Details
Home Type
- Single Family
Est. Annual Taxes
- $7,163
Year Built
- Built in 1964
Lot Details
- 2.44 Acre Lot
- Lot Sloped Up
- Property is zoned AR-I
Parking
- Paved Parking
Home Design
- Cape Cod Architecture
- Concrete Foundation
- Shingle Roof
Interior Spaces
- 2,238 Sq Ft Home
- 2-Story Property
- Walk-Out Basement
Flooring
- Wood
- Carpet
- Vinyl Plank
- Vinyl
Bedrooms and Bathrooms
- 4 Bedrooms
Schools
- North Londonderry Elementary School
- Londonderry Middle School
- Londonderry Senior High School
Utilities
- Mini Split Air Conditioners
- Mini Split Heat Pump
- Hot Water Heating System
- Heating System Uses Oil
- 200+ Amp Service
- Private Sewer
- Cable TV Available
Listing and Financial Details
- Tax Block 85
Ownership History
Purchase Details
Home Financials for this Owner
Home Financials are based on the most recent Mortgage that was taken out on this home.Purchase Details
Home Financials for this Owner
Home Financials are based on the most recent Mortgage that was taken out on this home.Purchase Details
Home Financials for this Owner
Home Financials are based on the most recent Mortgage that was taken out on this home.Purchase Details
Purchase Details
Home Financials for this Owner
Home Financials are based on the most recent Mortgage that was taken out on this home.Purchase Details
Home Financials for this Owner
Home Financials are based on the most recent Mortgage that was taken out on this home.Similar Homes in Londonderry, NH
Home Values in the Area
Average Home Value in this Area
Purchase History
| Date | Type | Sale Price | Title Company |
|---|---|---|---|
| Warranty Deed | $575,000 | None Available | |
| Warranty Deed | $380,000 | None Available | |
| Warranty Deed | $349,000 | -- | |
| Quit Claim Deed | -- | -- | |
| Deed | $215,000 | -- | |
| Warranty Deed | $129,900 | -- |
Mortgage History
| Date | Status | Loan Amount | Loan Type |
|---|---|---|---|
| Open | $546,250 | Purchase Money Mortgage | |
| Previous Owner | $70,000 | Credit Line Revolving | |
| Previous Owner | $373,117 | FHA | |
| Previous Owner | $342,678 | FHA | |
| Previous Owner | $198,000 | Stand Alone Refi Refinance Of Original Loan | |
| Previous Owner | $15,873 | Unknown | |
| Previous Owner | $200,000 | Purchase Money Mortgage | |
| Previous Owner | $128,835 | Purchase Money Mortgage |
Property History
| Date | Event | Price | Change | Sq Ft Price |
|---|---|---|---|---|
| 02/29/2024 02/29/24 | Sold | $575,000 | +8.5% | $257 / Sq Ft |
| 02/05/2024 02/05/24 | Pending | -- | -- | -- |
| 02/01/2024 02/01/24 | For Sale | $530,000 | +39.5% | $237 / Sq Ft |
| 12/31/2019 12/31/19 | Sold | $380,000 | 0.0% | $212 / Sq Ft |
| 11/17/2019 11/17/19 | Pending | -- | -- | -- |
| 11/11/2019 11/11/19 | For Sale | $379,900 | +8.9% | $212 / Sq Ft |
| 12/31/2018 12/31/18 | Sold | $349,000 | -1.6% | $194 / Sq Ft |
| 11/27/2018 11/27/18 | Pending | -- | -- | -- |
| 11/07/2018 11/07/18 | Price Changed | $354,700 | -1.4% | $197 / Sq Ft |
| 10/17/2018 10/17/18 | Price Changed | $359,700 | -2.7% | $200 / Sq Ft |
| 09/10/2018 09/10/18 | Price Changed | $369,500 | -1.8% | $206 / Sq Ft |
| 07/09/2018 07/09/18 | For Sale | $376,400 | -- | $210 / Sq Ft |
Tax History Compared to Growth
Tax History
| Year | Tax Paid | Tax Assessment Tax Assessment Total Assessment is a certain percentage of the fair market value that is determined by local assessors to be the total taxable value of land and additions on the property. | Land | Improvement |
|---|---|---|---|---|
| 2024 | $8,034 | $497,800 | $214,300 | $283,500 |
| 2023 | $7,222 | $461,500 | $214,300 | $247,200 |
| 2022 | $2,853 | $387,600 | $161,300 | $226,300 |
| 2021 | $2,838 | $387,600 | $161,300 | $226,300 |
| 2020 | $6,646 | $330,500 | $119,600 | $210,900 |
| 2019 | $6,408 | $330,500 | $119,600 | $210,900 |
| 2018 | $6,841 | $313,800 | $131,200 | $182,600 |
| 2017 | $6,781 | $313,800 | $131,200 | $182,600 |
| 2016 | $6,747 | $313,800 | $131,200 | $182,600 |
| 2015 | $6,596 | $313,800 | $131,200 | $182,600 |
| 2014 | $6,618 | $313,800 | $131,200 | $182,600 |
| 2011 | -- | $307,300 | $131,200 | $176,100 |
Agents Affiliated with this Home
-
A
Seller's Agent in 2024
Alie Broom
Compass New England, LLC
(603) 438-8301
3 in this area
57 Total Sales
-

Seller Co-Listing Agent in 2024
Susan Monette
Compass New England, LLC
(978) 857-7034
3 in this area
121 Total Sales
-

Buyer's Agent in 2024
Ashlee Cantin
RE/MAX Innovative Properties
(603) 723-1411
3 in this area
52 Total Sales
-
P
Seller's Agent in 2019
Patricia Burke
BHHS Verani Windham
(978) 807-6371
1 in this area
45 Total Sales
-
R
Buyer's Agent in 2019
Reliable Results Real Estate
Coldwell Banker Realty Westford MA
-

Seller's Agent in 2018
Tony Rosa
New England Real Estate Discount, LLC
(603) 361-3856
12 in this area
119 Total Sales
Map
Source: PrimeMLS
MLS Number: 4983745
APN: LOND-000011-000000-000085
- 69 Litchfield Rd
- 15 Harvey Rd
- 32 Saint Andrews Way
- 241 High Range Rd
- 25 Eglin Blvd
- 491 Mammoth Rd Unit 7
- 8 Schoolhouse Rd
- 18 Hunter Blvd
- 137 Fieldstone Dr
- 13 Barksdale Ave
- 3 Hunter Blvd
- 31 Fieldstone Dr
- 107 Fieldstone Dr
- 70 Trail Haven Dr Unit 70
- 54 Noyes Rd Unit B
- 139 Hardy Rd
- 5 Webster Rd
- 5 Lily Ln
- Lot 14 Lily Ln
- 4 Woodbine Dr
