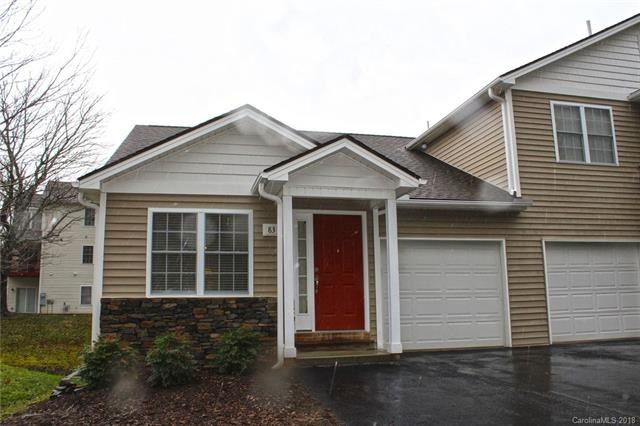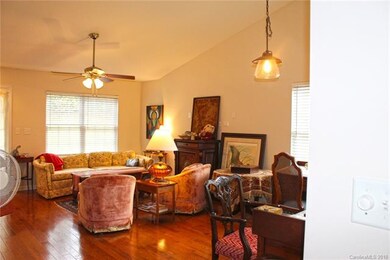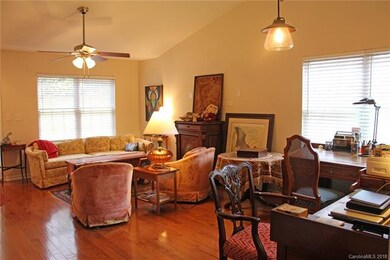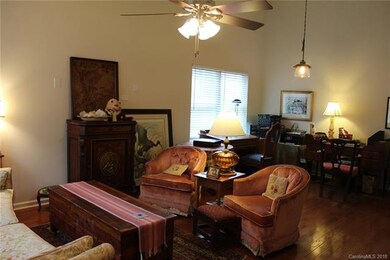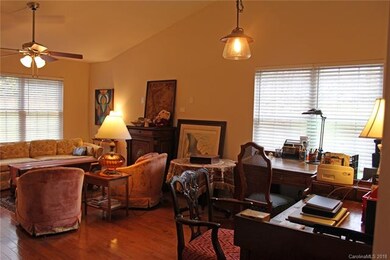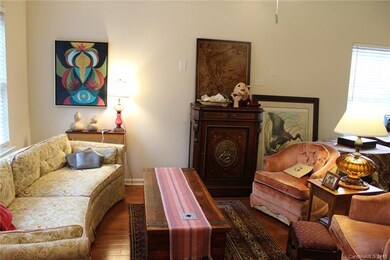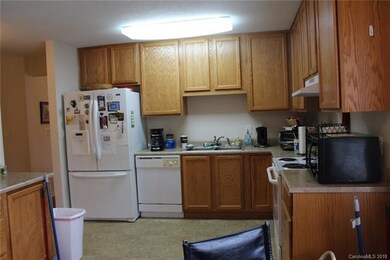
83 London Ct Brevard, NC 28712
Estimated Value: $429,000 - $469,000
Highlights
- Traditional Architecture
- Attached Garage
- Open Lot
- Lawn
- Walk-In Closet
About This Home
As of October 2018Lovely Bedford Place townhome with large master suite, eat-in kitchen and covered porch. Lots of storage. Convenient to downtown Brevard, shopping, and restaurants plus the hike/bike path and BRCC.
Last Agent to Sell the Property
Fisher Realty - 10 Park Place License #171352 Listed on: 01/18/2018
Property Details
Home Type
- Condominium
Year Built
- Built in 2005
Lot Details
- 1
HOA Fees
- $100 Monthly HOA Fees
Parking
- Attached Garage
Home Design
- Traditional Architecture
- Vinyl Siding
Bedrooms and Bathrooms
- Walk-In Closet
Additional Features
- Insulated Windows
- Lawn
- Cable TV Available
Listing and Financial Details
- Assessor Parcel Number 8596-06-8246-000
Ownership History
Purchase Details
Purchase Details
Home Financials for this Owner
Home Financials are based on the most recent Mortgage that was taken out on this home.Similar Homes in Brevard, NC
Home Values in the Area
Average Home Value in this Area
Purchase History
| Date | Buyer | Sale Price | Title Company |
|---|---|---|---|
| Resmer Margaret Celeste | $279,000 | None Available | |
| Hatch Anne S | $213,000 | None Available |
Mortgage History
| Date | Status | Borrower | Loan Amount |
|---|---|---|---|
| Previous Owner | Hatch Anne S | $181,050 | |
| Previous Owner | Toups Kevin W | $163,000 | |
| Previous Owner | Bruggeman Tom N | $125,000 |
Property History
| Date | Event | Price | Change | Sq Ft Price |
|---|---|---|---|---|
| 10/16/2018 10/16/18 | Sold | $213,000 | -5.3% | $157 / Sq Ft |
| 09/06/2018 09/06/18 | Pending | -- | -- | -- |
| 04/30/2018 04/30/18 | For Sale | $225,000 | 0.0% | $165 / Sq Ft |
| 04/13/2018 04/13/18 | Pending | -- | -- | -- |
| 01/18/2018 01/18/18 | For Sale | $225,000 | -- | $165 / Sq Ft |
Tax History Compared to Growth
Tax History
| Year | Tax Paid | Tax Assessment Tax Assessment Total Assessment is a certain percentage of the fair market value that is determined by local assessors to be the total taxable value of land and additions on the property. | Land | Improvement |
|---|---|---|---|---|
| 2024 | $1,249 | $207,000 | $50,000 | $157,000 |
| 2023 | $1,249 | $207,000 | $50,000 | $157,000 |
| 2022 | $1,249 | $207,000 | $50,000 | $157,000 |
| 2021 | $1,249 | $207,000 | $50,000 | $157,000 |
| 2020 | $1,165 | $183,150 | $0 | $0 |
| 2019 | $1,165 | $183,150 | $0 | $0 |
| 2018 | $1,870 | $183,150 | $0 | $0 |
| 2017 | $1,889 | $187,740 | $0 | $0 |
| 2016 | $1,861 | $187,740 | $0 | $0 |
| 2015 | $1,482 | $179,060 | $37,500 | $141,560 |
| 2014 | $1,482 | $179,060 | $37,500 | $141,560 |
Agents Affiliated with this Home
-
Amy Fisher

Seller's Agent in 2018
Amy Fisher
Fisher Realty - 10 Park Place
(828) 507-0246
116 in this area
156 Total Sales
-
Jennifer Merrell

Buyer's Agent in 2018
Jennifer Merrell
RE/MAX
(828) 606-7422
99 in this area
139 Total Sales
Map
Source: Canopy MLS (Canopy Realtor® Association)
MLS Number: CAR3351155
APN: 8596-06-8246-000
- 10 Hidden Pond Ln
- 40 Hidden Pond Ln
- 56 Pressley Ave
- 668 Old Hendersonville Hwy
- 112 Allison Rd
- 128 Allison Rd
- 70 Highland Rd
- 452 Old Hendersonville Hwy
- 75 Hawthorne Dr
- A3 Allison Creek Trail Unit A3
- A5 Allison Creek Trail Unit A5
- 19 Neely Rd
- 391 Hawthorne Dr
- 139 Neely Rd
- 47 Ridgetop Cir Unit 102
- 73 Ridgetop Cir Unit 302
- 14 Park Place W
- Lot 7 Park Place W
- 132 Fox Cross Dr
- 23 Eagle Run
