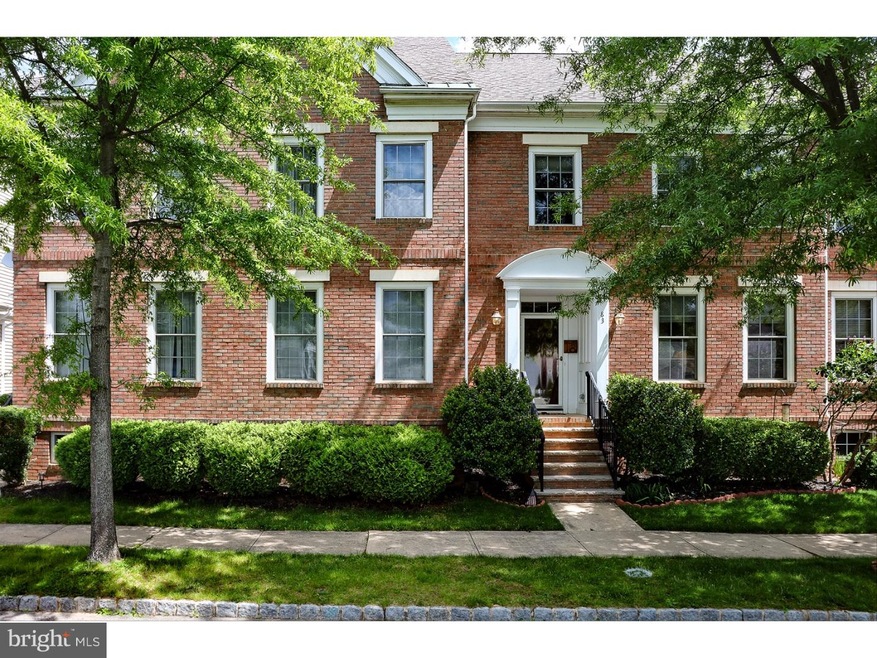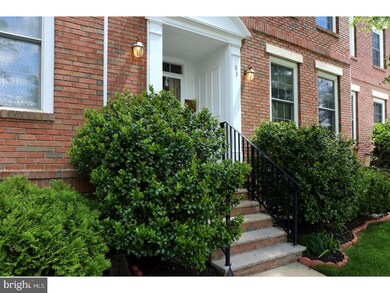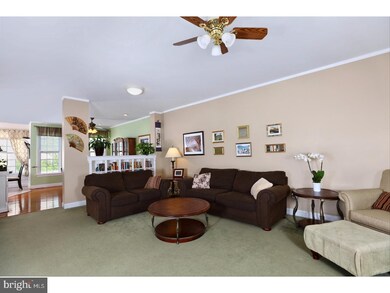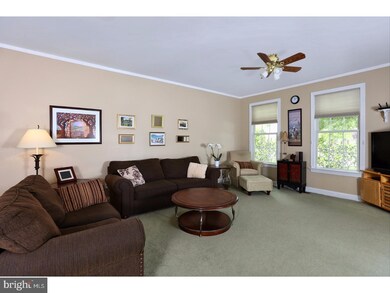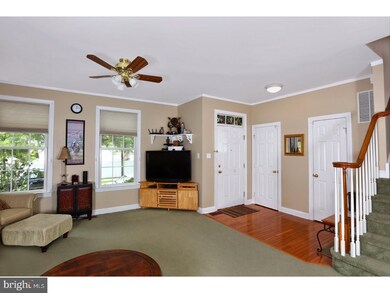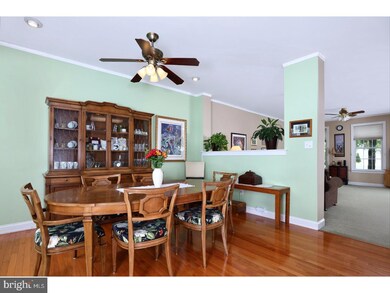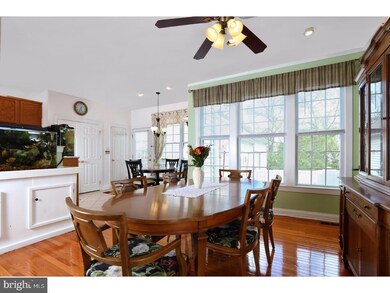
83 Malsbury St Trenton, NJ 08691
Highlights
- Water Oriented
- Colonial Architecture
- Wood Flooring
- Sharon Elementary School Rated A-
- Deck
- Attic
About This Home
As of July 2017On a hushed, tree-lined street in Robbinsville's picturesque Town Center, this beautifully cared-for townhouse is filled with sunshine, comfort, and ease. High ceilings add a lovely feeling of lightness to a generous living room with custom built-in bookshelves and a nearby powder room. Congregate or cook in the bright eat-in kitchen with a stylish black and white tile backsplash, ample oak cabinetry, newer appliance package, and a double wide pantry; host dinner parties in the adjoining dining room, or a summer barbecue on the deck in the newer fenced yard. Upstairs laundry and ample closets serve all three bedrooms. The master suite is large and light, with a walk-in closet and master bath with dual vanity; two additional bedrooms share a second full bath. There's plenty of storage in the detached, 1-car garage with loft. The finished basement offers areas for recreation and storage. Newer water heater. Located in Robbinsville's highly-rated school district. Close to all major highways as well as the Hamilton and Princeton Jct. train stations. Washington Town Center has plenty of parks and walking paths surrounding the two lakes. Within walking distance to restaurants, retail and services. No association fee.
Last Agent to Sell the Property
Callaway Henderson Sotheby's Int'l-Princeton License #0120423 Listed on: 04/30/2017

Townhouse Details
Home Type
- Townhome
Est. Annual Taxes
- $10,290
Year Built
- Built in 2002
Lot Details
- 2,396 Sq Ft Lot
Parking
- 1 Car Detached Garage
- 1 Open Parking Space
- On-Street Parking
Home Design
- Colonial Architecture
- Brick Exterior Construction
- Pitched Roof
Interior Spaces
- Property has 2 Levels
- Ceiling height of 9 feet or more
- Ceiling Fan
- Family Room
- Living Room
- Dining Room
- Finished Basement
- Basement Fills Entire Space Under The House
- Laundry on upper level
- Attic
Kitchen
- Eat-In Kitchen
- Butlers Pantry
- Built-In Microwave
- Dishwasher
Flooring
- Wood
- Wall to Wall Carpet
- Tile or Brick
Bedrooms and Bathrooms
- 3 Bedrooms
- En-Suite Primary Bedroom
- En-Suite Bathroom
- 2.5 Bathrooms
Outdoor Features
- Water Oriented
- Property Near A Cove
- Deck
Utilities
- Forced Air Heating and Cooling System
- Heating System Uses Gas
- Natural Gas Water Heater
- Cable TV Available
Community Details
- No Home Owners Association
- Built by SHARBELL
- Washington Twn Ctr Subdivision, Townhome I Floorplan
Listing and Financial Details
- Tax Lot 00009
- Assessor Parcel Number 12-00003 68-00009
Ownership History
Purchase Details
Home Financials for this Owner
Home Financials are based on the most recent Mortgage that was taken out on this home.Purchase Details
Home Financials for this Owner
Home Financials are based on the most recent Mortgage that was taken out on this home.Purchase Details
Home Financials for this Owner
Home Financials are based on the most recent Mortgage that was taken out on this home.Similar Homes in Trenton, NJ
Home Values in the Area
Average Home Value in this Area
Purchase History
| Date | Type | Sale Price | Title Company |
|---|---|---|---|
| Bargain Sale Deed | -- | Quality Title & Abstract | |
| Deed | $415,000 | Dynamic Title Agency Inc | |
| Deed | $350,000 | -- |
Mortgage History
| Date | Status | Loan Amount | Loan Type |
|---|---|---|---|
| Open | $80,000 | Credit Line Revolving | |
| Open | $319,555 | New Conventional | |
| Closed | $80,000 | Credit Line Revolving | |
| Previous Owner | $332,000 | New Conventional | |
| Previous Owner | $218,000 | New Conventional | |
| Previous Owner | $275,000 | Unknown | |
| Previous Owner | $280,000 | New Conventional |
Property History
| Date | Event | Price | Change | Sq Ft Price |
|---|---|---|---|---|
| 06/08/2025 06/08/25 | For Sale | $698,900 | +68.4% | $396 / Sq Ft |
| 07/20/2017 07/20/17 | Sold | $415,000 | -2.4% | $235 / Sq Ft |
| 05/15/2017 05/15/17 | Pending | -- | -- | -- |
| 04/30/2017 04/30/17 | For Sale | $425,000 | -- | $241 / Sq Ft |
Tax History Compared to Growth
Tax History
| Year | Tax Paid | Tax Assessment Tax Assessment Total Assessment is a certain percentage of the fair market value that is determined by local assessors to be the total taxable value of land and additions on the property. | Land | Improvement |
|---|---|---|---|---|
| 2024 | $11,048 | $354,200 | $134,000 | $220,200 |
| 2023 | $11,048 | $354,200 | $134,000 | $220,200 |
| 2022 | $10,619 | $354,200 | $134,000 | $220,200 |
| 2021 | $10,467 | $354,200 | $134,000 | $220,200 |
| 2020 | $10,470 | $354,200 | $134,000 | $220,200 |
| 2019 | $10,474 | $354,200 | $134,000 | $220,200 |
| 2018 | $10,406 | $354,200 | $134,000 | $220,200 |
| 2017 | $10,385 | $354,200 | $134,000 | $220,200 |
| 2016 | $10,290 | $354,200 | $134,000 | $220,200 |
| 2015 | $10,134 | $354,200 | $134,000 | $220,200 |
| 2014 | $10,169 | $354,200 | $134,000 | $220,200 |
Agents Affiliated with this Home
-
Danielle Spilatore

Seller's Agent in 2017
Danielle Spilatore
Callaway Henderson Sotheby's Int'l-Princeton
(609) 658-3880
29 in this area
76 Total Sales
-
Theresa Kolb
T
Buyer's Agent in 2017
Theresa Kolb
Smires & Associates
(609) 903-0899
6 in this area
24 Total Sales
Map
Source: Bright MLS
MLS Number: 1000043076
APN: 12-00003-68-00009
- 104 Everett St
- 55 Malsbury St
- 49 Malsbury St
- 28 Amesbury Ct
- 51 Hadley Dr
- 1 Malsbury St
- 214 Waverly Ct
- 111 Wyndham Place
- 27 Faxon Dr
- 1130 Lake Dr E
- 215 Wyndham Place
- 3 Union St
- 1227 Park St
- 1224 Park St
- 9 Stratton Ct
- 10 N Commerce Square
- 27 Beacon Ct
- 132 Tynemouth Ct
- 1 N Commerce Square Unit 305
- 64 Tynemouth Ct
