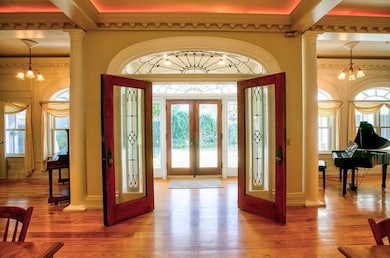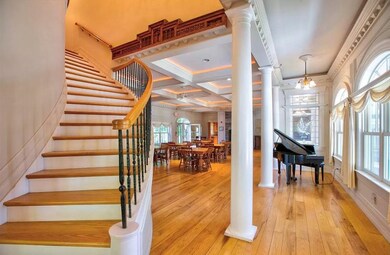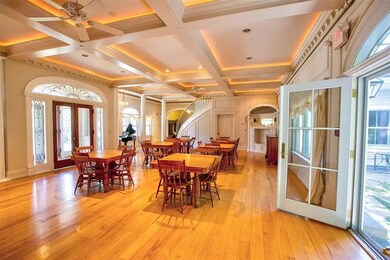83 Maple St Morristown, VT 05661
Estimated payment $14,604/month
Highlights
- Indoor Pool
- 1.06 Acre Lot
- Contemporary Architecture
- RV Access or Parking
- Deck
- Pond
About This Home
An exceptional investment opportunity with substantial income flow and lucrative development potential in a prime location, adjacent to the Copley Country Club. Gold painted, 45 seat movie theater with tiered seating and surround sound. An indoor swimming pool with waterfall and hand painted, fiber optic lighted, celestial ceiling, private changing rooms, indoor and outdoor hot tub and a poolside bar. This home based business property has been used as an Inn with a live in Innkeeper, a wedding venue, An Airbnb and retreat destination. Located in Morristown Vermont, in the picturesque village of Morrisville, which is set alongside the winding Lamoille River, 9 miles from Stowe & central to Smuggler's Notch as well as Jay Peak Resort. 4.5 miles from beautiful Lake Elmore. Luxurious details and impressive architectural design throughout including a formal foyer with blue stone and blue pearl granite, a dramatic great room with coffered-lighted ceilings, impressive columns and temp cast solid stone firebox hearth/oven, elegant iron-trimmed stained glass, antique chandeliers and light fixtures, curved archways, circular staircase, hand shaved-wormwood chestnut doors and gated courtyard with wrought iron fence. French doors lead to private, European/garden culture inspired backyard. 4 private, self contained suites, each with its own kitchenette, full bath and balcony/courtyard. The 3 bedroom Farmhouse would make a wonderful live in owner opportunity. This is a must see!
Listing Agent
Pall Spera Company Realtors-Stowe Village License #082.0007377 Listed on: 06/10/2025
Home Details
Home Type
- Single Family
Est. Annual Taxes
- $17,919
Year Built
- Built in 1885
Lot Details
- 1.06 Acre Lot
- Level Lot
- Sprinkler System
- Property is zoned MDR-1
Parking
- 1 Car Attached Garage
- Driveway
- RV Access or Parking
Home Design
- Contemporary Architecture
- Farmhouse Style Home
- Wood Frame Construction
Interior Spaces
- Property has 1 Level
- Bar
- Ceiling Fan
- Window Screens
- Combination Dining and Living Room
Kitchen
- Gas Range
- Dishwasher
Flooring
- Wood
- Carpet
- Slate Flooring
- Ceramic Tile
Bedrooms and Bathrooms
- 8 Bedrooms
- En-Suite Bathroom
Laundry
- Laundry on main level
- Dryer
- Washer
Basement
- Basement Fills Entire Space Under The House
- Interior Basement Entry
Accessible Home Design
- Accessible Full Bathroom
- Hard or Low Nap Flooring
Pool
- Indoor Pool
- Spa
Outdoor Features
- Pond
- Balcony
- Deck
- Patio
- Shed
Schools
- Morristown Elementary School
- Peoples Academy Middle Level
- Peoples Academy High School
Additional Features
- Accessory Dwelling Unit (ADU)
- Mini Split Air Conditioners
Community Details
- Trails
Listing and Financial Details
- Assessor Parcel Number 165
Map
Home Values in the Area
Average Home Value in this Area
Tax History
| Year | Tax Paid | Tax Assessment Tax Assessment Total Assessment is a certain percentage of the fair market value that is determined by local assessors to be the total taxable value of land and additions on the property. | Land | Improvement |
|---|---|---|---|---|
| 2024 | $36,859 | $1,791,900 | $153,000 | $1,638,900 |
| 2023 | $21,150 | $1,791,900 | $153,000 | $1,638,900 |
| 2022 | $28,678 | $1,039,500 | $48,000 | $991,500 |
| 2021 | $14,617 | $548,900 | $48,000 | $500,900 |
| 2020 | $19,319 | $751,400 | $48,000 | $703,400 |
| 2019 | $18,730 | $751,400 | $48,000 | $703,400 |
| 2018 | $18,072 | $751,400 | $48,000 | $703,400 |
| 2017 | $17,673 | $751,400 | $48,000 | $703,400 |
| 2016 | $17,272 | $751,400 | $48,000 | $703,400 |
Property History
| Date | Event | Price | List to Sale | Price per Sq Ft | Prior Sale |
|---|---|---|---|---|---|
| 09/26/2025 09/26/25 | Price Changed | $2,495,000 | -15.4% | $200 / Sq Ft | |
| 08/27/2025 08/27/25 | Price Changed | $2,950,000 | -16.9% | $237 / Sq Ft | |
| 07/01/2025 07/01/25 | Price Changed | $3,550,000 | -9.0% | $285 / Sq Ft | |
| 06/10/2025 06/10/25 | For Sale | $3,900,000 | +105.3% | $313 / Sq Ft | |
| 06/10/2022 06/10/22 | Sold | $1,900,000 | 0.0% | $164 / Sq Ft | View Prior Sale |
| 04/17/2022 04/17/22 | Pending | -- | -- | -- | |
| 03/27/2022 03/27/22 | For Sale | $1,900,000 | +216.7% | $164 / Sq Ft | |
| 08/24/2020 08/24/20 | Sold | $600,000 | -13.7% | $52 / Sq Ft | View Prior Sale |
| 07/01/2020 07/01/20 | Pending | -- | -- | -- | |
| 02/05/2020 02/05/20 | For Sale | $695,000 | 0.0% | $60 / Sq Ft | |
| 01/06/2020 01/06/20 | Pending | -- | -- | -- | |
| 08/23/2019 08/23/19 | Price Changed | $695,000 | -7.3% | $60 / Sq Ft | |
| 06/18/2019 06/18/19 | For Sale | $750,000 | -- | $65 / Sq Ft |
Purchase History
| Date | Type | Sale Price | Title Company |
|---|---|---|---|
| Deed | $1,900,000 | -- |
Source: PrimeMLS
MLS Number: 5045698
APN: 414-129-11370
- 56 Maple St
- 141 Summer St
- 373 Congress St
- 124 Congress St
- 515 Washington Hwy
- 9 Brooklyn St
- 100 Brooklyn St
- 35 Best St
- 62 Woodsedge Rd
- 79 Brooklyn Heights Rd
- 64 Wabun Ave
- 46 Wilkins St
- 99 Joseph St
- 24 Jersey Way
- 661 Laporte Rd
- 195 Beacon Hill Rd
- 531 Beacon Hill Rd
- 145 Langdell Rd
- Lot 0 Darling Rd
- 60 Dinky Ln
- 37 Catamount St
- 55 Foundry St
- 68 Rail Trail Ln
- 65 Northgate Plaza
- 103-105 Puckerbrush Rd E
- 46 School St Unit 3
- 333 Wade Pasture Rd
- 112 Main St Unit 7
- 1171 Brook Rd Unit 14
- 5907 Mountain Rd Unit A
- 225 Mountain Glen Dr Unit 3
- 4323 Vt-108 Unit ID1255746P
- 4323 Vt-108 Unit ID1255743P
- 475 Black Bear Hollow
- 424 Vt Route 15
- 450 Main St
- 4 Nashville Rd
- 26 Summer St Unit 203
- 23 Terrace St
- 18 Langdon St Unit 310







