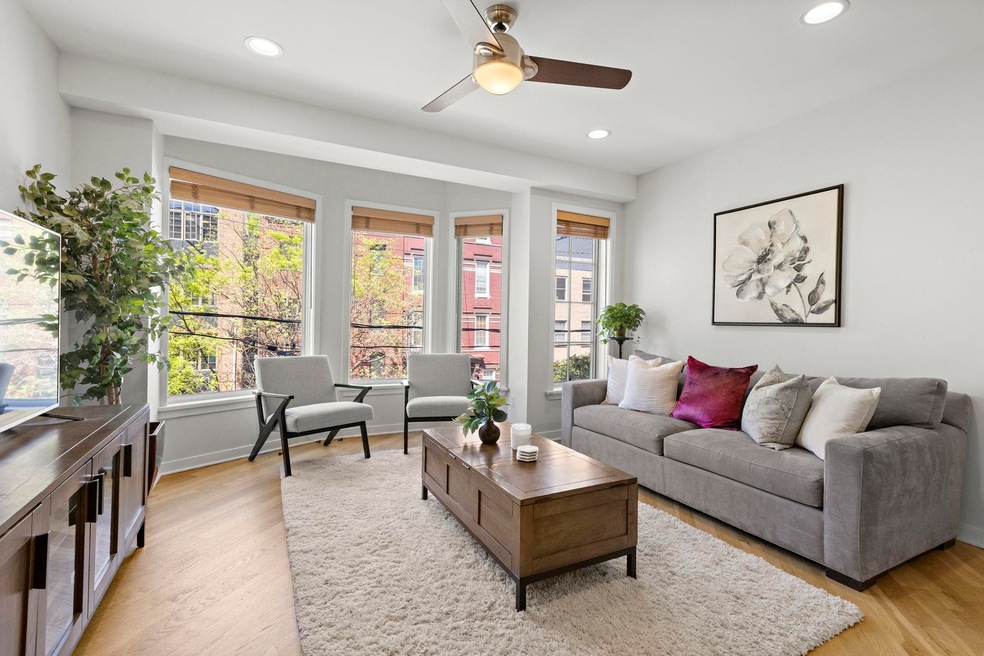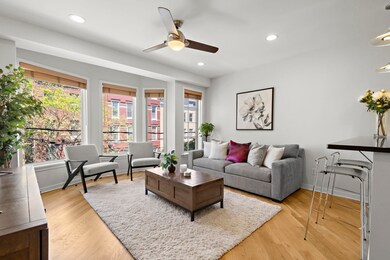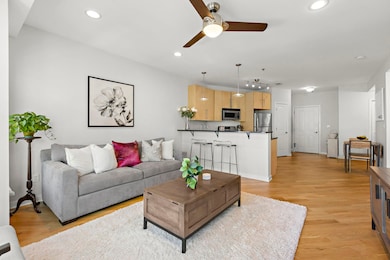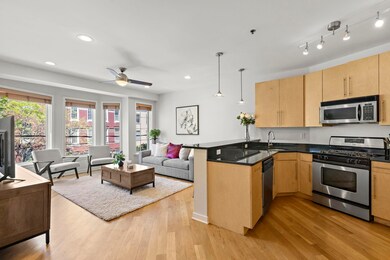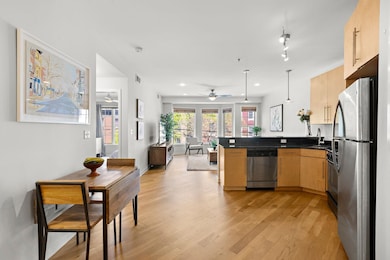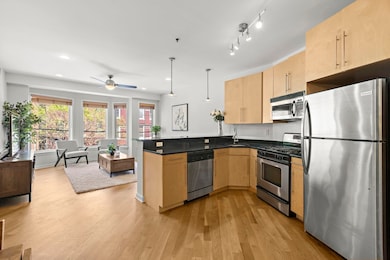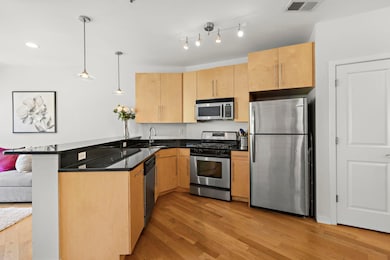
83 Monroe St Unit 3A Hoboken, NJ 07030
Estimated payment $6,072/month
Highlights
- Property is near a park
- Wood Flooring
- 1 Car Attached Garage
- Hoboken High School Rated A-
- Elevator
- 2-minute walk to Jackson St. Park
About This Home
Bathed in natural sunlight and framed by elegant bay windows, this rarely available 2-bedroom, 2-bathroom home offers 1,050 square feet of beautifully maintained living space in one of Hoboken’s most desirable boutique elevator buildings. Step into an inviting open-concept living and kitchen area, perfect for entertaining or relaxing with family. The kitchen features custom cabinetry, stainless steel appliances, a breakfast bar, and flows seamlessly into the sunlit living room. Gleaming hardwood floors throughout, central heating and cooling, recessed lighting, customized closets, a stackable full-size washer/dryer, and a BRAND NEW HVAC system. Retreat to your private sanctuary by pulling directly into your deeded parking spot, in your covered, heated garage, and take the elevator up to your home. Completing this perfect package is a spacious and lavishly upgraded shared outdoor backyard with seating and a grill — ideal for socializing or unwinding. Located at 83 Monroe Street, this home puts you within easy reach of everything Hoboken has to offer. Just blocks from express buses to NYC, PATH, NY Waterway Ferry, and just four blocks to the Light Rail, plus a short stroll to Washington Street, Church Square Park, the Hudson River Waterfront Walkway, and an exciting mix of shops, dining, coffee houses, parks, open green spaces and schools that make the Mile Square City so special.
Listing Agent
CHRISTIE'S INTERNATIONAL REAL ESTATE GROUP License #1223639 Listed on: 05/01/2025

Property Details
Home Type
- Condominium
Est. Annual Taxes
- $9,093
HOA Fees
- $349 Monthly HOA Fees
Parking
- 1 Car Attached Garage
Home Design
- Brick Exterior Construction
Interior Spaces
- 1,050 Sq Ft Home
- Multi-Level Property
- Living Room
- Dining Room
- Wood Flooring
- Intercom
- Washer and Dryer
Kitchen
- Gas Oven or Range
- Microwave
- Dishwasher
Bedrooms and Bathrooms
- 2 Main Level Bedrooms
- 2 Full Bathrooms
Location
- Property is near a park
- Property is near public transit
- Property is near schools
- Property is near shops
- Property is near a bus stop
Utilities
- Central Air
- Heating System Uses Gas
Listing and Financial Details
- Exclusions: All personal property
- Legal Lot and Block 11 / 16
Community Details
Overview
- Association fees include water, parking
Amenities
- Elevator
Pet Policy
- Pets Allowed
Map
Home Values in the Area
Average Home Value in this Area
Tax History
| Year | Tax Paid | Tax Assessment Tax Assessment Total Assessment is a certain percentage of the fair market value that is determined by local assessors to be the total taxable value of land and additions on the property. | Land | Improvement |
|---|---|---|---|---|
| 2024 | $8,388 | $514,900 | $175,400 | $339,500 |
| 2023 | $8,388 | $514,900 | $175,400 | $339,500 |
| 2022 | $8,244 | $514,900 | $175,400 | $339,500 |
| 2021 | $8,238 | $514,900 | $175,400 | $339,500 |
| 2020 | $8,295 | $514,900 | $175,400 | $339,500 |
| 2019 | $8,233 | $514,900 | $175,400 | $339,500 |
| 2018 | $8,135 | $514,900 | $175,400 | $339,500 |
| 2017 | $8,197 | $514,900 | $175,400 | $339,500 |
| 2016 | $7,986 | $514,900 | $175,400 | $339,500 |
| 2015 | $7,708 | $514,900 | $175,400 | $339,500 |
| 2014 | $7,353 | $514,900 | $175,400 | $339,500 |
Property History
| Date | Event | Price | Change | Sq Ft Price |
|---|---|---|---|---|
| 08/04/2025 08/04/25 | Pending | -- | -- | -- |
| 06/22/2025 06/22/25 | Price Changed | $899,000 | -3.2% | $856 / Sq Ft |
| 05/01/2025 05/01/25 | For Sale | $929,000 | 0.0% | $885 / Sq Ft |
| 10/20/2020 10/20/20 | Rented | $3,300 | 0.0% | -- |
| 09/11/2020 09/11/20 | Price Changed | $3,300 | -2.9% | $3 / Sq Ft |
| 08/03/2020 08/03/20 | For Rent | $3,400 | +6.3% | -- |
| 09/25/2018 09/25/18 | Rented | $3,200 | 0.0% | -- |
| 09/25/2018 09/25/18 | Under Contract | -- | -- | -- |
| 09/17/2018 09/17/18 | For Rent | $3,200 | -- | -- |
Purchase History
| Date | Type | Sale Price | Title Company |
|---|---|---|---|
| Deed | $460,000 | -- |
Mortgage History
| Date | Status | Loan Amount | Loan Type |
|---|---|---|---|
| Open | $360,000 | Purchase Money Mortgage | |
| Previous Owner | $271,000 | Unknown | |
| Previous Owner | $340,000 | Unknown | |
| Previous Owner | $340,000 | New Conventional | |
| Previous Owner | $83,000 | Unknown | |
| Previous Owner | $288,000 | Purchase Money Mortgage |
Similar Homes in Hoboken, NJ
Source: Hudson County MLS
MLS Number: 250008533
APN: 05-00016-0000-00011-0000-C003A
- 78 Madison St Unit 2
- 90 Monroe St Unit 2
- 74 Madison St Unit 2
- 607 1st St Unit 2
- 607 1st St Unit 5
- 81 Madison St Unit 2
- 84 Jefferson St Unit 2C
- 554 Observer Hwy Unit 1L
- 554 Observer Hwy Unit 3R
- 463 1st St Unit 3B
- 463 1st St Unit 5E
- 463 1st St Unit 5d
- 650 1st St Unit 3
- 650 1st St
- 609 Observer Hwy Unit 303
- 124 Madison St Unit 3L
- 123 Jackson St Unit 4A
- 98 Adams St Unit 4
- 131 Madison St Unit 1R
- 452 1st St Unit 4
