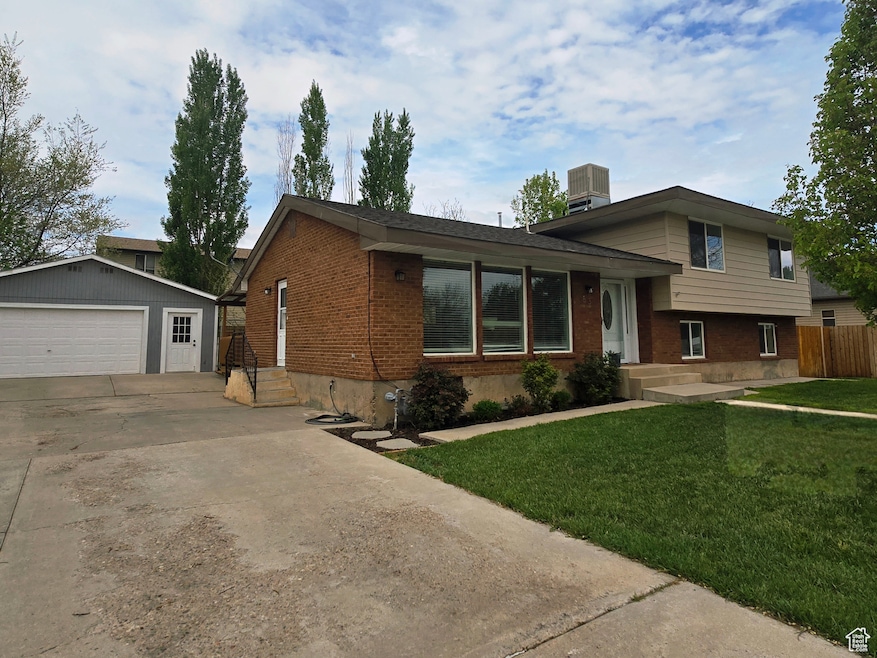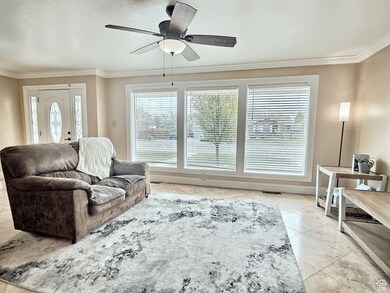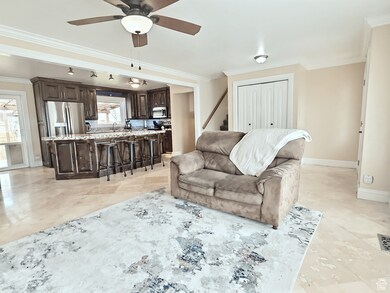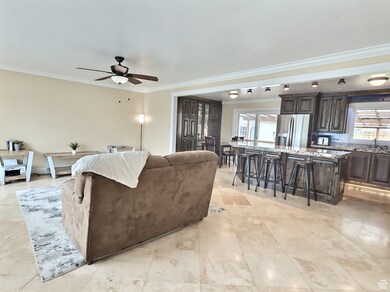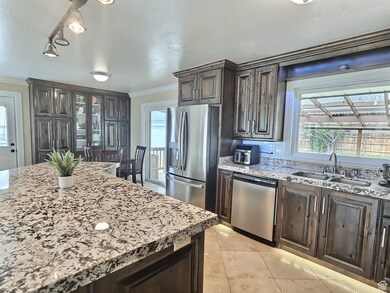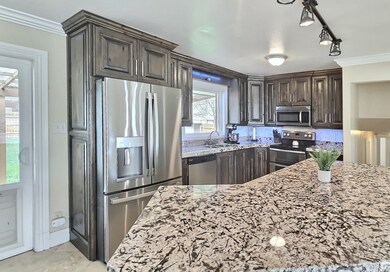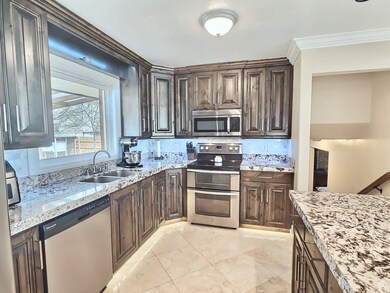
83 N 1250 W Vernal, UT 84078
Estimated payment $2,329/month
Highlights
- Updated Kitchen
- Wood Burning Stove
- Granite Countertops
- Mature Trees
- 1 Fireplace
- No HOA
About This Home
Welcome to this beautifully designed 4-bedroom, 3-bathroom home, offering the perfect combination of style, space, and comfort. The heart of the home is a stunning gourmet kitchen featuring custom cabinets, premium finishes, and an ideal layout for cooking and entertaining. The open-concept main living area is filled with natural light and seamlessly connects to the kitchen and dining spaces-perfect for everyday living or hosting guests. Tucked away from the main living areas, you'll find spacious bedrooms and an additional living area that offers privacy and versatility. Step outside to a beautifully landscaped yard with a covered patio-an inviting space to relax or gather with loved ones. The property also features a large detached 2-car garage that can double as a workshop, with additional shop space behind for even more functionality. This home is truly a must-see!
Listing Agent
Realty ONE Group Signature (Vernal) License #10129165 Listed on: 05/08/2025

Home Details
Home Type
- Single Family
Est. Annual Taxes
- $1,367
Year Built
- Built in 1979
Lot Details
- 10,454 Sq Ft Lot
- Property is Fully Fenced
- Landscaped
- Mature Trees
- Property is zoned Single-Family
Parking
- 2 Car Garage
Home Design
- Brick Exterior Construction
Interior Spaces
- 2,052 Sq Ft Home
- 3-Story Property
- 1 Fireplace
- Wood Burning Stove
- Blinds
- Basement Fills Entire Space Under The House
- Electric Dryer Hookup
Kitchen
- Updated Kitchen
- Free-Standing Range
- Range Hood
- Microwave
- Granite Countertops
- Disposal
Flooring
- Carpet
- Travertine
Bedrooms and Bathrooms
- 4 Bedrooms
Outdoor Features
- Separate Outdoor Workshop
Schools
- Ashley Elementary School
- Uintah Middle School
- Uintah High School
Utilities
- Evaporated cooling system
- Forced Air Heating System
- Natural Gas Connected
Community Details
- No Home Owners Association
- Pheasant Meadows Subdivision
Listing and Financial Details
- Exclusions: Dryer, Washer
- Home warranty included in the sale of the property
- Assessor Parcel Number 05-007-0133
Map
Home Values in the Area
Average Home Value in this Area
Tax History
| Year | Tax Paid | Tax Assessment Tax Assessment Total Assessment is a certain percentage of the fair market value that is determined by local assessors to be the total taxable value of land and additions on the property. | Land | Improvement |
|---|---|---|---|---|
| 2024 | $1,368 | $155,263 | $19,000 | $136,263 |
| 2023 | $1,368 | $146,395 | $18,308 | $128,087 |
| 2022 | $1,305 | $120,777 | $18,308 | $102,469 |
| 2021 | $1,330 | $101,617 | $18,308 | $83,309 |
| 2020 | $1,272 | $99,983 | $18,308 | $81,675 |
| 2019 | $1,084 | $84,135 | $19,250 | $64,885 |
| 2018 | $1,046 | $81,045 | $19,250 | $61,795 |
| 2017 | $11 | $83,795 | $22,000 | $61,795 |
| 2016 | $1,087 | $92,784 | $22,000 | $70,784 |
| 2015 | $1,044 | $96,510 | $22,000 | $74,510 |
| 2014 | $1,031 | $96,510 | $22,000 | $74,510 |
| 2013 | $1,053 | $96,510 | $22,000 | $74,510 |
Property History
| Date | Event | Price | Change | Sq Ft Price |
|---|---|---|---|---|
| 05/08/2025 05/08/25 | For Sale | $399,000 | -- | $194 / Sq Ft |
Purchase History
| Date | Type | Sale Price | Title Company |
|---|---|---|---|
| Warranty Deed | -- | Advanced Title | |
| Warranty Deed | -- | Advanced Title |
Mortgage History
| Date | Status | Loan Amount | Loan Type |
|---|---|---|---|
| Open | $318,250 | New Conventional | |
| Closed | $318,250 | New Conventional | |
| Previous Owner | $204,486 | FHA | |
| Previous Owner | $201,465 | FHA | |
| Previous Owner | $177,600 | New Conventional | |
| Previous Owner | $178,544 | Unknown |
Similar Homes in Vernal, UT
Source: UtahRealEstate.com
MLS Number: 2083439
APN: 05:007:0133
- 1350 W 150 N Unit 22
- 1302 W 150 N
- 83 N 1250 W
- 1425 W Main St
- 19 S Dale Ave
- 1315 W 500 N
- 1348 W 200 S
- 1255 W 200 S
- 225 S 1400 W
- 50 S 1500 W Unit 114
- 50 S 1500 W Unit 113
- 50 S 1500 W Unit 11
- 291 S 1350 W
- 1560 W 300 S Unit 1
- 1596 W 300 S Unit 14
- 1658 W 300 S Unit 43
- 155 N 800 W
- 874 W 300 S
- 689 W 250 N
- 729 W 350 N
