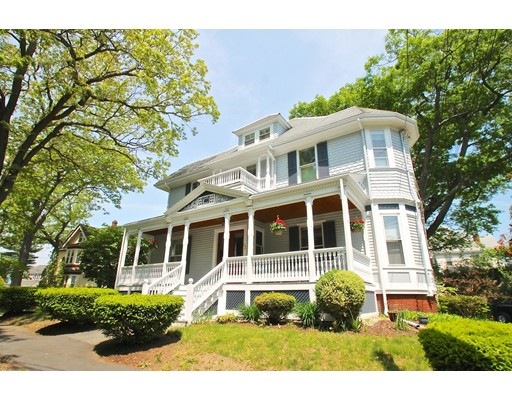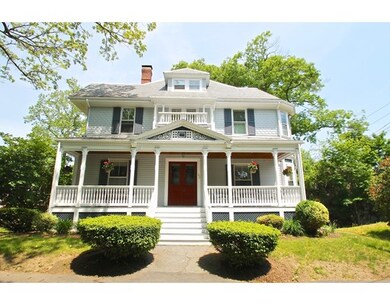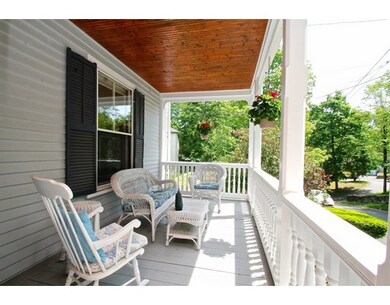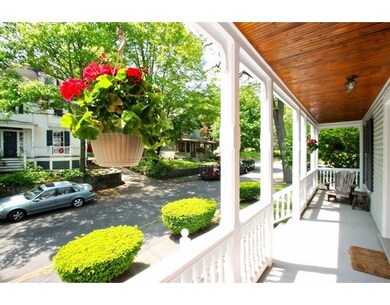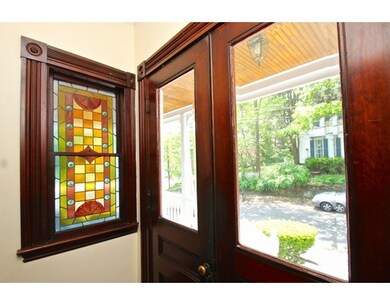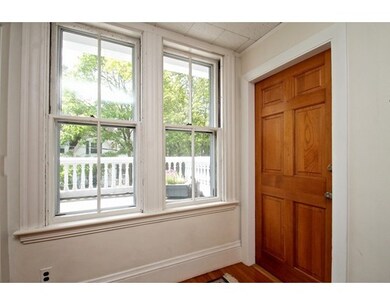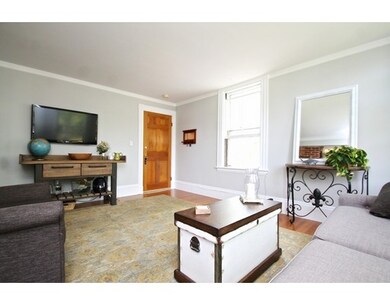
83 N Cedar Park Unit 3 Melrose, MA 02176
Cedar Park NeighborhoodEstimated Value: $545,000 - $656,736
About This Home
As of August 2016Welcome home to a suburban oasis with a great urban vibe 2 minutes from commuter rail and hiking trails! Outside is a gracious Cedar Park Victorian home that has been immaculately restored and maintained from the slate roof to the intricate siding and window detals. Inside is clean and modern with rustic exposed brick and wood. Enjoy a light filled town home that offers privacy, breezes and treetop views. Eat-in kitchen has been remodeled with new floor and stainless appliances. Open Living/Dining area provides a great entertaining flow. Generously sized guest bedroom has en-suite tiled bath. The oversized loft-like master suite features new flooring with room for a home office. The master bath features a classic soaking tub and large closet. This home has been freshly painted throughout and will include a new energy efficient heating. Extra storage in basement and access to shed and grilling area. Nothing to do, but unpack and stroll downtown for dinner!
Property Details
Home Type
Condominium
Est. Annual Taxes
$59
Year Built
1900
Lot Details
0
Listing Details
- Unit Level: 2
- Unit Placement: Top/Penthouse, Front
- Property Type: Condominium/Co-Op
- Other Agent: 1.00
- Lead Paint: Unknown
- Year Round: Yes
- Special Features: None
- Property Sub Type: Condos
- Year Built: 1900
Interior Features
- Appliances: Range, Dishwasher, Disposal, Microwave, Refrigerator
- Has Basement: Yes
- Primary Bathroom: Yes
- Number of Rooms: 4
- Amenities: Public Transportation, Shopping, Park, Walk/Jog Trails, Golf Course, Medical Facility, Conservation Area, Highway Access, Public School, T-Station
- Electric: Circuit Breakers
- Energy: Storm Windows
- Flooring: Wood, Tile, Laminate, Hardwood
- Interior Amenities: Cable Available
- Bedroom 2: Second Floor, 14X11
- Bathroom #1: Second Floor
- Bathroom #2: Third Floor
- Kitchen: Second Floor, 14X12
- Laundry Room: Basement
- Living Room: Second Floor, 16X13
- Master Bedroom: Third Floor, 22X17
- Master Bedroom Description: Bathroom - Full, Ceiling Fan(s), Closet/Cabinets - Custom Built, Flooring - Wood
- No Living Levels: 2
Exterior Features
- Roof: Slate, Asphalt/Fiberglass Shingles
- Construction: Frame
- Exterior: Clapboard, Shingles, Wood
- Exterior Unit Features: Storage Shed
Garage/Parking
- Garage Parking: Deeded, Common
- Parking: Off-Street, Assigned, Deeded, Paved Driveway
- Parking Spaces: 2
Utilities
- Heating: Oil, Forced Air
- Hot Water: Oil
- Utility Connections: for Electric Range
- Sewer: City/Town Sewer
- Water: City/Town Water
- Sewage District: MWRA
Condo/Co-op/Association
- Association Fee Includes: Heat, Hot Water, Gas, Water, Sewer, Master Insurance, Laundry Facilities, Exterior Maintenance, Landscaping, Snow Removal, Extra Storage, Refuse Removal, Reserve Funds
- Management: Owner Association
- Pets Allowed: Yes
- No Units: 4
- Unit Building: 3
Fee Information
- Fee Interval: Monthly
Lot Info
- Assessor Parcel Number: M:0B8 P:00044-3
- Zoning: URA
Ownership History
Purchase Details
Home Financials for this Owner
Home Financials are based on the most recent Mortgage that was taken out on this home.Purchase Details
Home Financials for this Owner
Home Financials are based on the most recent Mortgage that was taken out on this home.Purchase Details
Home Financials for this Owner
Home Financials are based on the most recent Mortgage that was taken out on this home.Purchase Details
Home Financials for this Owner
Home Financials are based on the most recent Mortgage that was taken out on this home.Purchase Details
Home Financials for this Owner
Home Financials are based on the most recent Mortgage that was taken out on this home.Purchase Details
Home Financials for this Owner
Home Financials are based on the most recent Mortgage that was taken out on this home.Similar Homes in Melrose, MA
Home Values in the Area
Average Home Value in this Area
Purchase History
| Date | Buyer | Sale Price | Title Company |
|---|---|---|---|
| Macdonald Karen L | $362,000 | -- | |
| Knight Matthew | $286,000 | -- | |
| Carlson Joan C | $310,000 | -- | |
| Shields-Roy Jackie | $225,000 | -- | |
| Crowley Jacqueline | $121,000 | -- | |
| Chin Betty | $114,000 | -- |
Mortgage History
| Date | Status | Borrower | Loan Amount |
|---|---|---|---|
| Open | Macdonald Karen L | $289,600 | |
| Previous Owner | Knight Matthew | $261,900 | |
| Previous Owner | Knight Matthew | $266,000 | |
| Previous Owner | Carlson Joan C | $180,000 | |
| Previous Owner | Perry Scott M | $180,000 | |
| Previous Owner | Perry Scott M | $100,000 | |
| Previous Owner | Perry Scott M | $90,700 | |
| Previous Owner | Perry Scott M | $91,200 |
Property History
| Date | Event | Price | Change | Sq Ft Price |
|---|---|---|---|---|
| 08/08/2016 08/08/16 | Sold | $362,000 | +0.8% | $316 / Sq Ft |
| 06/10/2016 06/10/16 | Pending | -- | -- | -- |
| 06/01/2016 06/01/16 | For Sale | $359,000 | -- | $314 / Sq Ft |
Tax History Compared to Growth
Tax History
| Year | Tax Paid | Tax Assessment Tax Assessment Total Assessment is a certain percentage of the fair market value that is determined by local assessors to be the total taxable value of land and additions on the property. | Land | Improvement |
|---|---|---|---|---|
| 2025 | $59 | $592,500 | $0 | $592,500 |
| 2024 | $5,825 | $586,600 | $0 | $586,600 |
| 2023 | $6,255 | $600,300 | $0 | $600,300 |
| 2022 | $6,115 | $578,500 | $0 | $578,500 |
| 2021 | $4,990 | $455,700 | $0 | $455,700 |
| 2020 | $5,333 | $482,600 | $0 | $482,600 |
| 2019 | $4,654 | $430,500 | $0 | $430,500 |
| 2018 | $4,002 | $353,200 | $0 | $353,200 |
| 2017 | $3,063 | $259,600 | $0 | $259,600 |
| 2016 | $3,160 | $256,300 | $0 | $256,300 |
| 2015 | $3,322 | $256,300 | $0 | $256,300 |
| 2014 | $3,295 | $248,100 | $0 | $248,100 |
Agents Affiliated with this Home
-
Karen Herrick

Seller's Agent in 2016
Karen Herrick
RE/MAX
(781) 640-7070
23 Total Sales
-

Buyer's Agent in 2016
Elisabeth Holwech
Keller Williams Realty-Merrimack
(978) 337-3802
Map
Source: MLS Property Information Network (MLS PIN)
MLS Number: 72014555
APN: MELR-000008B-000000-000044-000003
- 45 Vinton St
- 31 Poplar St
- 24 Otis St
- 40-42 Tappan St
- 115 W Emerson St Unit 102
- 63 Lynn Fells Pkwy
- 40 Holland Rd
- 80 Baxter St
- 148 Myrtle St Unit 1
- 63 W Emerson St Unit 4
- 38-40 Hurd St
- 122 W Wyoming Ave Unit B
- 27 Winthrop St Unit 27
- 126 W Wyoming Ave
- 36 W Emerson St
- 40 Upland Rd
- 43 Warwick Rd
- 26 W Wyoming Ave Unit 1D
- 340 Main St Unit 502
- 54 Brunswick Park
- 83 N Cedar Park Unit 4
- 83 N Cedar Park Unit 3
- 83 N Cedar Park Unit 1
- 82 N Cedar Park
- 86 N Cedar Park
- 93 N Cedar Park Unit 95
- 60 Vinton St Unit 4
- 60 Vinton St Unit 3
- 60 Vinton St Unit 2
- 60 Vinton St Unit 1
- 198 W Emerson St
- 97 N Cedar Park
- 206 W Emerson St Unit 2R
- 206 W Emerson St
- 3 S Cedar Park
- 23 S Cedar Park
- 192 W Emerson St
- 212 W Emerson St
- 9 S Cedar Park
- 64 Vinton St Unit 4
