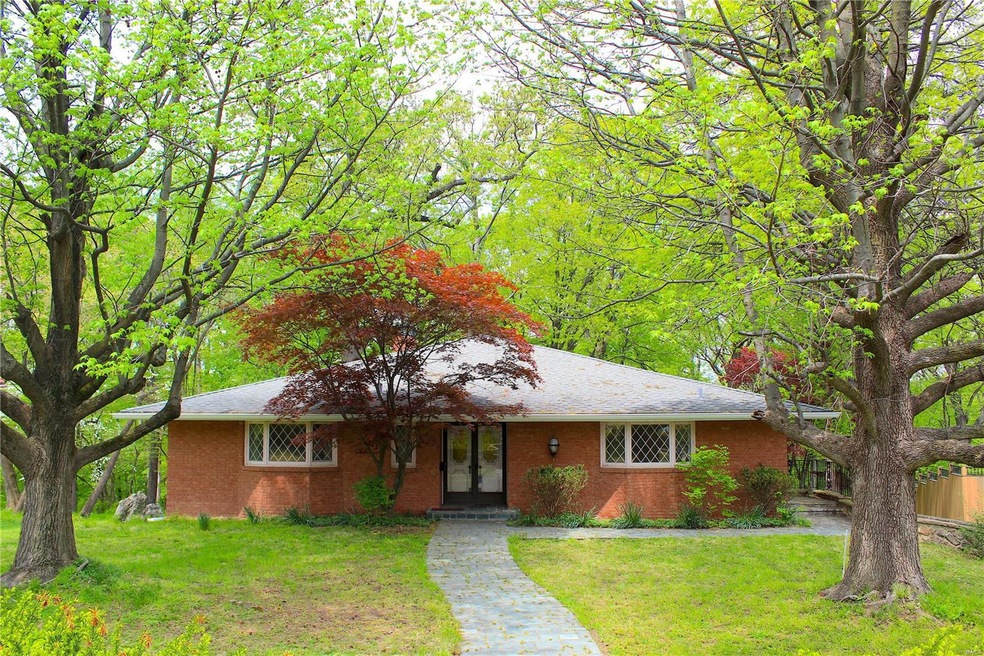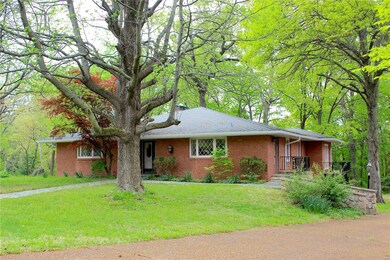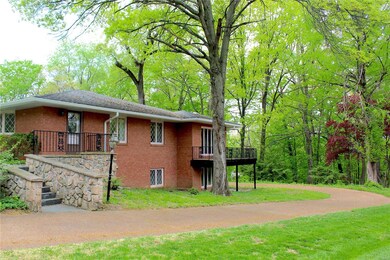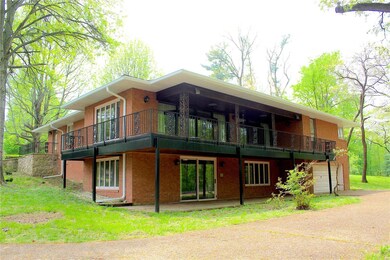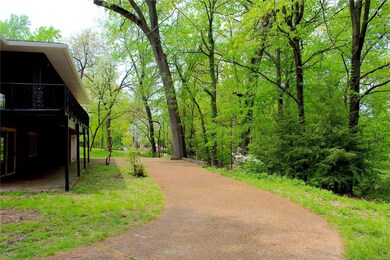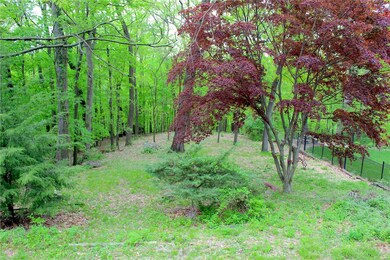
Estimated Value: $292,000 - $495,000
Highlights
- Primary Bedroom Suite
- Covered Deck
- Wooded Lot
- 3.87 Acre Lot
- Family Room with Fireplace
- Ranch Style House
About This Home
As of July 2019Beautiful, LARGE home with lots of character. Located in the desirable Fairmount neighborhood with a lot backing to woods and Nature Reserve. Walk in to a gorgeous marble foyer. Huge kitchen with extra wet-bar. Spacious sunken living area with floor to ceiling windows overlooking covered deck. Main floor master with ensuite. Jack n' Jill bedrooms and bath on main floor as well. Walkout basement has another bedroom and full bath. There is also another kitchenette area with stove and wet-bar. 2 furnaces and 2 cooling units for zoned heating and cooling. Lots of storage options, including bedrooms and closets. This home is perfect for entertaining or just spreading out and relaxing. Wrap around driveway to rear entry garage. New gutters and soffit in late 2018. This home is begging to be looked at!! (This home is being sold AS-IS) (NO SHOWINGS UNTIL SATURDAY MAY 4TH)
Last Agent to Sell the Property
Nicholas Funk
RE/MAX Alliance License #475183509 Listed on: 04/30/2019

Last Buyer's Agent
Tarrant and Harman Real Estate and Auction Co License #471.019002

Home Details
Home Type
- Single Family
Est. Annual Taxes
- $6,548
Year Built
- Built in 1952
Lot Details
- 3.87 Acre Lot
- Wooded Lot
- Backs to Trees or Woods
HOA Fees
- $333 Monthly HOA Fees
Parking
- 2 Car Attached Garage
- Basement Garage
- Side or Rear Entrance to Parking
- Garage Door Opener
- Off-Street Parking
Home Design
- Ranch Style House
- Traditional Architecture
- Brick or Stone Mason
Interior Spaces
- Wet Bar
- Built In Speakers
- Ceiling height between 8 to 10 feet
- Gas Fireplace
- Sliding Doors
- Entrance Foyer
- Family Room with Fireplace
- 2 Fireplaces
- Living Room with Fireplace
- Combination Dining and Living Room
- Utility Room
Kitchen
- Eat-In Kitchen
- Breakfast Bar
- Double Oven
- Electric Oven or Range
- Built-In or Custom Kitchen Cabinets
- Disposal
Bedrooms and Bathrooms
- 4 Bedrooms | 3 Main Level Bedrooms
- Primary Bedroom Suite
- Walk-In Closet
- Primary Bathroom is a Full Bathroom
Basement
- Walk-Out Basement
- Basement Fills Entire Space Under The House
- Sump Pump
- Finished Basement Bathroom
- Basement Window Egress
Home Security
- Intercom
- Fire and Smoke Detector
Outdoor Features
- Balcony
- Covered Deck
Schools
- Alton Dist 11 Elementary And Middle School
- Alton High School
Utilities
- Forced Air Heating and Cooling System
- Heating System Uses Gas
- Electric Water Heater
- Septic System
Listing and Financial Details
- Assessor Parcel Number 24-2-07-03-03-301-007
Ownership History
Purchase Details
Purchase Details
Home Financials for this Owner
Home Financials are based on the most recent Mortgage that was taken out on this home.Purchase Details
Purchase Details
Home Financials for this Owner
Home Financials are based on the most recent Mortgage that was taken out on this home.Similar Homes in Alton, IL
Home Values in the Area
Average Home Value in this Area
Purchase History
| Date | Buyer | Sale Price | Title Company |
|---|---|---|---|
| Jacobs Jerome | -- | Community Title & Escrow | |
| Jacobs Jerome | $150,000 | Community Title & Escrow | |
| Emerick Taylor | $210,000 | Community Title | |
| Stinnett Richard E | $171,000 | Community Title | |
| Simpson Floyd J | $262,000 | Serenity Title & Escrow Ltd |
Mortgage History
| Date | Status | Borrower | Loan Amount |
|---|---|---|---|
| Open | Jacobs Jerome J | $250,000 | |
| Closed | Jacobs Jerome J | $150,000 | |
| Open | Jacobs Jerome J | $384,000 | |
| Previous Owner | Simpson Floyd J | $200,000 | |
| Previous Owner | Ward Ray G | $100,000 |
Property History
| Date | Event | Price | Change | Sq Ft Price |
|---|---|---|---|---|
| 07/31/2019 07/31/19 | Sold | $210,000 | -16.0% | $50 / Sq Ft |
| 07/08/2019 07/08/19 | For Sale | $249,900 | 0.0% | $60 / Sq Ft |
| 07/05/2019 07/05/19 | Pending | -- | -- | -- |
| 04/30/2019 04/30/19 | For Sale | $249,900 | -- | $60 / Sq Ft |
Tax History Compared to Growth
Tax History
| Year | Tax Paid | Tax Assessment Tax Assessment Total Assessment is a certain percentage of the fair market value that is determined by local assessors to be the total taxable value of land and additions on the property. | Land | Improvement |
|---|---|---|---|---|
| 2023 | $6,548 | $93,870 | $28,040 | $65,830 |
| 2022 | $6,548 | $58,710 | $25,640 | $33,070 |
| 2021 | $6,142 | $88,500 | $24,110 | $64,390 |
| 2020 | $6,023 | $86,590 | $23,590 | $63,000 |
| 2019 | $6,631 | $84,330 | $22,970 | $61,360 |
| 2018 | $7,678 | $94,890 | $21,990 | $72,900 |
| 2017 | $7,347 | $94,890 | $21,990 | $72,900 |
| 2016 | $6,310 | $94,890 | $21,990 | $72,900 |
| 2015 | $5,654 | $91,910 | $21,300 | $70,610 |
| 2014 | $5,654 | $91,910 | $21,300 | $70,610 |
| 2013 | $5,654 | $91,910 | $21,300 | $70,610 |
Agents Affiliated with this Home
-

Seller's Agent in 2019
Nicholas Funk
RE/MAX
(618) 792-0119
25 in this area
61 Total Sales
-
Antione Williams

Buyer's Agent in 2019
Antione Williams
Tarrant and Harman Real Estate and Auction Co
(618) 797-8270
38 in this area
63 Total Sales
Map
Source: MARIS MLS
MLS Number: MIS19031553
APN: 24-2-07-03-03-301-007
- 1210 Mckinley Blvd
- 2202 Holland St
- 2108 Holland St
- 1207 Douglas St
- 1104 Douglas St
- 3 S Fairmount Dr
- 1300 Woodcliffe Dr
- 905 Northdale Dr
- 2135 Marquette Dr
- 855 Marc Dr
- 854 Marc Dr
- 860 Chouteau St
- 2201 State St
- 600 Mather St
- 400 Emerald Ave
- 2356 State St
- 1219 Exchange St
- 3345 Belle St
- 1839 Ervay Ave
- 1702 Blu Fountain Ct
- 83 N Fairmount Dr
- 82 N Fairmount Dr
- 15 N Fairmount Dr
- 82 N Fairmount Dr
- 81 N Fairmount Dr
- 16 N Fairmount Dr
- 17 N Fairmount Dr
- 80 N Fairmount Dr
- 26 Logan Rd
- 18 N Fairmount Dr
- 25 Logan Rd
- 13 Logan Rd
- 31 Logan Rd
- 1430 Mullen Ln
- 1438 Mullen Ln
- 1426 Mullen Ln
- 19 N Fairmount Dr
- 1420 Mullen Ln
- 30 Logan Rd
- 78 Fairmount Dr N
