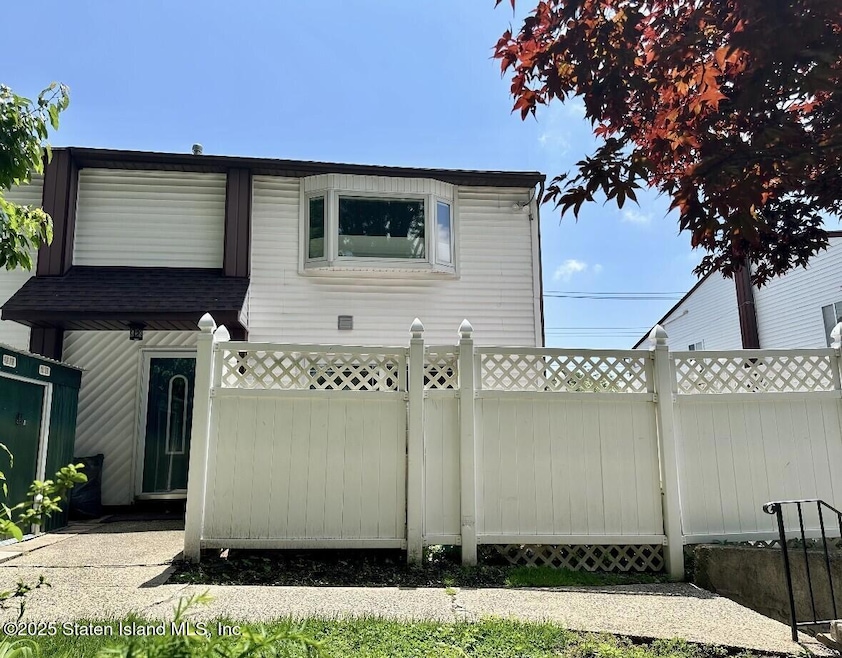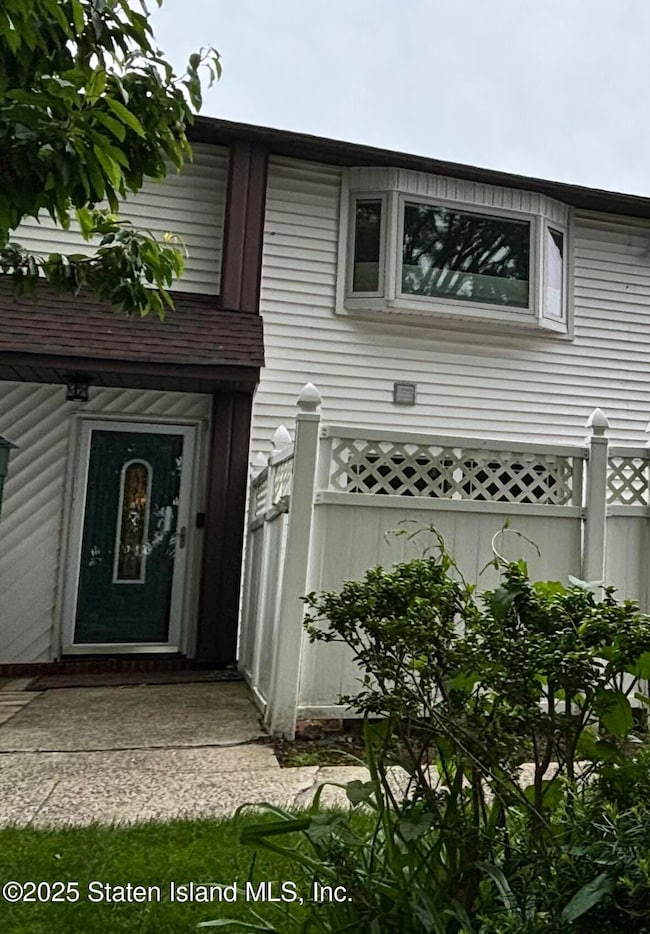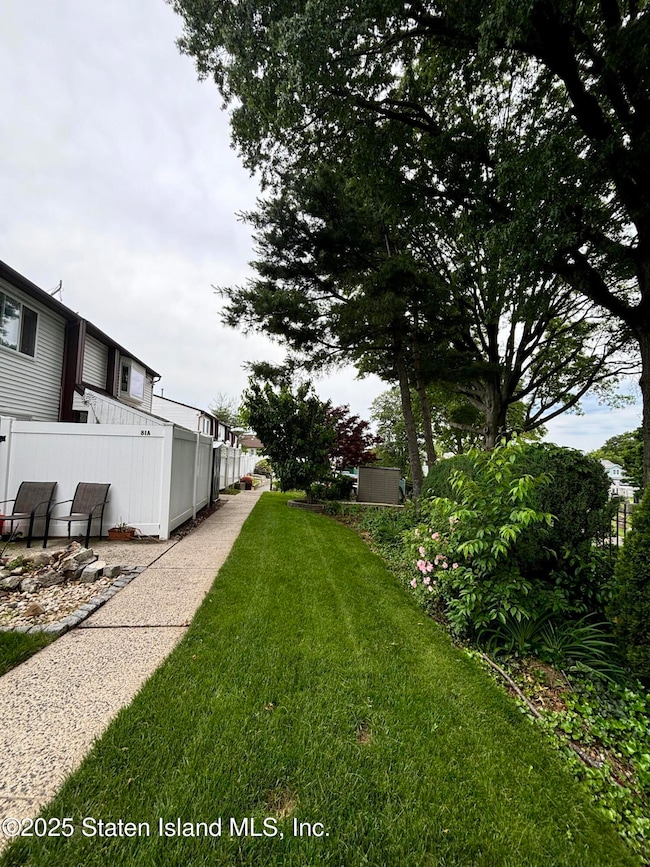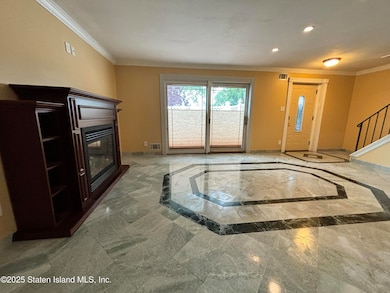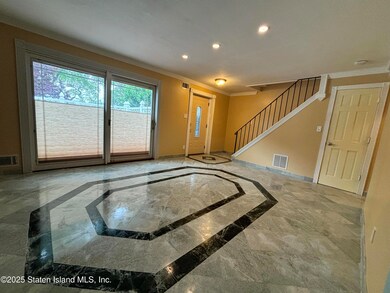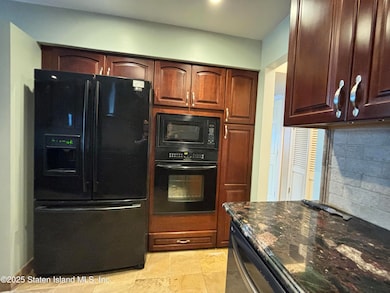83 N Gannon Ave Unit A Staten Island, NY 10314
Westerleigh NeighborhoodEstimated payment $3,097/month
Highlights
- Jetted Tub in Primary Bathroom
- Fireplace
- Walk-In Closet
- P.S. 29 Bardwell Rated A-
- Eat-In Kitchen
- Patio
About This Home
Welcome Home! Elegant 2-Bedroom End Unit Townhome with Chef's Kitchen & Private Patio.
Nestled in a tranquil, park-like setting away from the main road, this meticulously updated 2-bedroom, 1.5-bathroom townhome offers a harmonious blend of style, comfort, and functionality. Open-concept living room/ dining space adorned with imported Italian marble floors featuring granite inlays, custom crown molding, recessed lighting, and a gas fireplace. The 8-foot Pella sliders with between-the-glass blinds lead to a private patio, seamlessly blending indoor and outdoor living, perfect for al fresco dining or quiet relaxation.
Home Chef's Dream Eat-in-Kitchen: Featuring cherry wood cabinetry with decorative leaded glass doors, a wine rack, double ogee-edge granite countertops, tumbled stone backsplash, a custom stainless steel hood, under-mount deep stainless steel sink, Siemens gas stove top, and imported Italian Travertine flooring. Convenient first-floor half bath and laundry suite equipped with an LG washer and dryer. The home also boasts a 2-year-old AC and furnace, ensuring year-round comfort. Upstairs, the home offers bamboo flooring throughout. The king-sized primary bedroom boasts a vaulted ceiling, a new Pella bay window with between-the-glass blinds, a walk-in closet, & a double closet, providing ample storage space. The second bedroom features a spiral staircase leading to additional space complete with skylight and walk in cedar closet offering versatility for various uses. Tastefully done main bath features pedestal sink, jacuzzi bath & towel warmer. Additional Perks: The unit comes with two parking spots in a private lot, ensuring convenience. Low maintenance fees add to the affordability. Easy access to the expressway and just minutes to the Verrazano Bridge make commuting a breeze. Whether you're entertaining guests or enjoying a quiet evening at home, every detail has been thoughtfully curated to enhance your living experience. Don't miss the opportunity to make this exceptional property your own.
Listing Agent
Robert DeFalco Realty, Inc. License #40DE1102946 Listed on: 05/28/2025

Home Details
Home Type
- Single Family
Est. Annual Taxes
- $3,474
Year Built
- Built in 1960
Lot Details
- 1,519 Sq Ft Lot
- Lot Dimensions are 38 x 40
- Fenced
- Front Yard
- Property is zoned R3-1
HOA Fees
- $175 Monthly HOA Fees
Parking
- Assigned Parking
Home Design
- Vinyl Siding
Interior Spaces
- 1,150 Sq Ft Home
- 2-Story Property
- Fireplace
- Open Floorplan
Kitchen
- Eat-In Kitchen
- Microwave
- Dishwasher
Bedrooms and Bathrooms
- 2 Bedrooms
- Walk-In Closet
- Primary Bathroom is a Full Bathroom
- Jetted Tub in Primary Bathroom
Laundry
- Dryer
- Washer
Outdoor Features
- Patio
- Shed
Utilities
- Forced Air Heating System
- Heating System Uses Natural Gas
- 220 Volts
Community Details
- Association fees include snow removal, outside maintenance
- Gannon Ave HOA
Listing and Financial Details
- Legal Lot and Block 0156 / 00713
- Assessor Parcel Number 00713-0156
Map
Home Values in the Area
Average Home Value in this Area
Tax History
| Year | Tax Paid | Tax Assessment Tax Assessment Total Assessment is a certain percentage of the fair market value that is determined by local assessors to be the total taxable value of land and additions on the property. | Land | Improvement |
|---|---|---|---|---|
| 2025 | $3,155 | $25,560 | $6,555 | $19,005 |
| 2024 | $3,167 | $23,580 | $6,704 | $16,876 |
| 2023 | $3,190 | $17,107 | $6,056 | $11,051 |
| 2022 | $3,102 | $22,500 | $9,240 | $13,260 |
| 2021 | $3,068 | $20,460 | $9,240 | $11,220 |
| 2020 | $2,902 | $17,640 | $9,240 | $8,400 |
| 2019 | $2,689 | $19,140 | $9,240 | $9,900 |
| 2018 | $2,608 | $14,256 | $8,161 | $6,095 |
| 2017 | $2,584 | $14,147 | $7,980 | $6,167 |
| 2016 | $2,358 | $13,347 | $6,403 | $6,944 |
| 2015 | $1,975 | $12,592 | $7,883 | $4,709 |
| 2014 | $1,975 | $11,880 | $8,940 | $2,940 |
Property History
| Date | Event | Price | List to Sale | Price per Sq Ft |
|---|---|---|---|---|
| 07/15/2025 07/15/25 | Pending | -- | -- | -- |
| 05/28/2025 05/28/25 | For Sale | $498,000 | -- | $433 / Sq Ft |
Purchase History
| Date | Type | Sale Price | Title Company |
|---|---|---|---|
| Bargain Sale Deed | -- | Exclusive Land Services |
Source: Staten Island Multiple Listing Service
MLS Number: 2503020
APN: 00713-0157
- 125 N Gannon Ave
- 179 Mountainview Ave
- 33 Gower St
- 86 Clermont Place
- 105 Perry Ave
- 85 Perry Ave
- 60-A Perry Ave
- 181 Perry Ave
- 244 Gansevoort Blvd
- 25 Coale Ave
- 27 Sommers Ln
- 127 Bradley Ave
- 144 Purdy Ave
- 883 Manor Rd
- 77 Todt Hill Rd
- 33 Franklin Place
- 21 Winthrop Place
- 44 Holden Blvd
- 51 Livingston Ave
- 135 Todt Hill Rd
