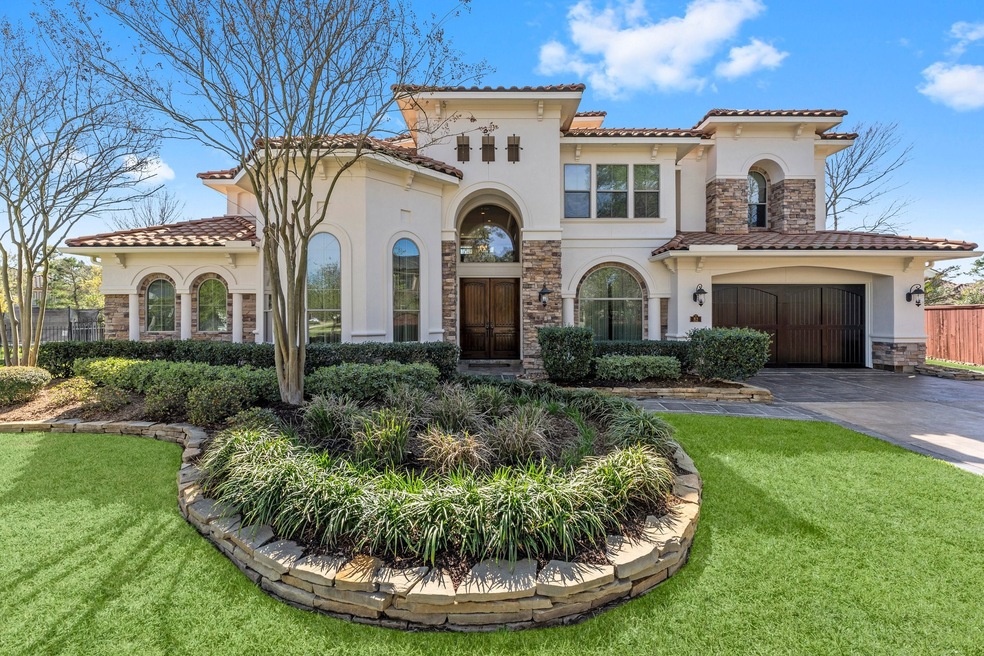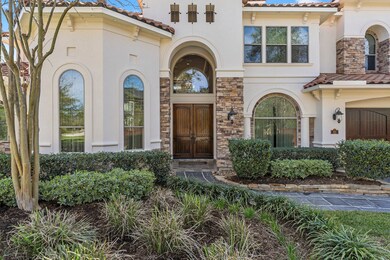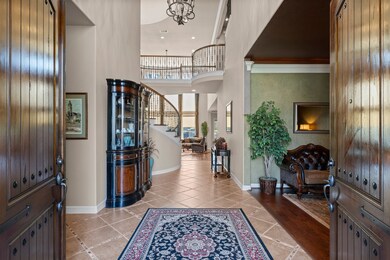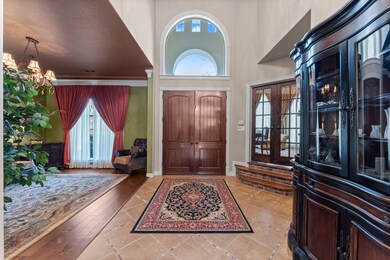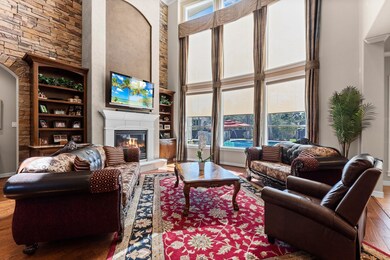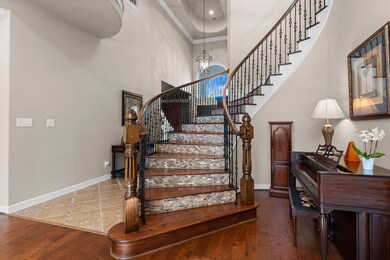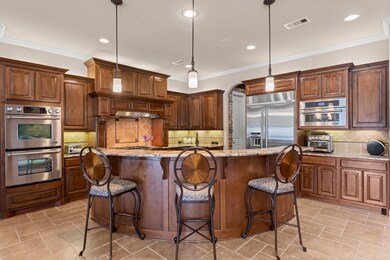
83 N Sage Sparrow Cir Spring, TX 77389
Creekside Park NeighborhoodEstimated payment $11,024/month
Highlights
- Home Theater
- Gunite Pool
- Deck
- Creekside Forest Elementary School Rated A+
- 0.55 Acre Lot
- Engineered Wood Flooring
About This Home
STUNNING, Showstopper, Partners in Building home on 1/2 acre, Cul-de-sac lot, in Creekside Park! Elegant 2 story entry with winding staircase. Hardwood flooring throughout. Second Bedroom down with full bath, luxurious Primary suite with custom built-ins and coffered ceiling. 5 beds, 5 baths, Media, Game Room, Home office, Newly Updated Gourmet Kitchen. Outdoor Oasis with Covered Patio, gorgeous Heated Pool, Outdoor Kitchen & Stone fireplace! Huge backyard for outdoor living! Whole house generator! Commercial grade water heaters, gutter leaf guard, Neighborhood tennis courts, close to Tupelo and Rob Fleming Parks, restaurants, shopping and local cinema. So many upgrades! Don't miss this spectacular home!
Last Listed By
Keller Williams Realty The Woodlands License #0529547 Listed on: 03/19/2025

Home Details
Home Type
- Single Family
Est. Annual Taxes
- $26,162
Year Built
- Built in 2009
Lot Details
- 0.55 Acre Lot
- Cul-De-Sac
- Back Yard Fenced
- Sprinkler System
Parking
- 3 Car Attached Garage
- Tandem Garage
Home Design
- Mediterranean Architecture
- Slab Foundation
- Tile Roof
- Stone Siding
- Stucco
Interior Spaces
- 5,269 Sq Ft Home
- 2-Story Property
- Ceiling Fan
- 2 Fireplaces
- Gas Log Fireplace
- Window Treatments
- Formal Entry
- Family Room
- Breakfast Room
- Dining Room
- Home Theater
- Home Office
- Game Room
- Utility Room
- Washer and Gas Dryer Hookup
Kitchen
- Breakfast Bar
- Double Oven
- Electric Oven
- Gas Cooktop
- Microwave
- Dishwasher
- Kitchen Island
- Granite Countertops
- Disposal
Flooring
- Engineered Wood
- Carpet
- Tile
Bedrooms and Bathrooms
- 5 Bedrooms
- 5 Full Bathrooms
- Double Vanity
- Hydromassage or Jetted Bathtub
- Separate Shower
Home Security
- Security System Owned
- Fire and Smoke Detector
Eco-Friendly Details
- Energy-Efficient Exposure or Shade
- Energy-Efficient HVAC
- Energy-Efficient Insulation
- Energy-Efficient Thermostat
- Ventilation
Pool
- Gunite Pool
- Spa
Outdoor Features
- Deck
- Covered patio or porch
- Outdoor Kitchen
Schools
- Creekside Forest Elementary School
- Creekside Park Junior High School
- Tomball High School
Utilities
- Central Heating and Cooling System
- Heating System Uses Gas
- Programmable Thermostat
- Power Generator
Community Details
Overview
- Built by Partners in Building
- The Woodlands Creekside Park Sec 11 Subdivision
Recreation
- Community Pool
Security
- Controlled Access
Map
Home Values in the Area
Average Home Value in this Area
Tax History
| Year | Tax Paid | Tax Assessment Tax Assessment Total Assessment is a certain percentage of the fair market value that is determined by local assessors to be the total taxable value of land and additions on the property. | Land | Improvement |
|---|---|---|---|---|
| 2023 | $23,403 | $1,200,000 | $218,115 | $981,885 |
| 2022 | $21,846 | $1,041,521 | $148,190 | $893,331 |
| 2021 | $21,049 | $782,621 | $118,680 | $663,941 |
| 2020 | $21,770 | $787,841 | $118,680 | $669,161 |
| 2019 | $22,997 | $818,000 | $110,634 | $707,366 |
| 2018 | $12,963 | $992,400 | $110,634 | $881,766 |
| 2017 | $31,137 | $1,105,000 | $110,634 | $994,366 |
| 2016 | $28,654 | $1,105,000 | $110,634 | $994,366 |
| 2015 | $20,964 | $1,116,800 | $110,634 | $1,006,166 |
| 2014 | $20,964 | $840,400 | $110,634 | $729,766 |
Property History
| Date | Event | Price | Change | Sq Ft Price |
|---|---|---|---|---|
| 03/28/2025 03/28/25 | For Sale | $1,580,000 | 0.0% | $300 / Sq Ft |
| 03/21/2025 03/21/25 | Pending | -- | -- | -- |
| 03/19/2025 03/19/25 | For Sale | $1,580,000 | -- | $300 / Sq Ft |
Purchase History
| Date | Type | Sale Price | Title Company |
|---|---|---|---|
| Vendors Lien | -- | Texas American Title Company |
Mortgage History
| Date | Status | Loan Amount | Loan Type |
|---|---|---|---|
| Open | $417,000 | New Conventional |
Similar Homes in Spring, TX
Source: Houston Association of REALTORS®
MLS Number: 36233036
APN: 1312560030025
- 6 Freestone Stream Place
- 14 Freestone Stream Place
- 47 S Shasta Bend Cir
- 46 Cove View Trail Ct
- 23 Wrangler Pass Dr
- 135 E Canyon Wren Cir
- 18 Homed Lark Place
- 42 N Fremont Ridge Loop
- 123 E Canyon Wren Cir
- 59 Pleasant Point Place
- 82 Valera Ridge Dr
- 30 Tallgrass Ct
- 42 Pleasant Point Place
- 6 Sagamore Ridge Place
- 18 Woodborough Way
- 66 N Thatcher Bend Cir
- 14 Great Owl Ct
- 3 N Beech Springs Cir
- 7211 Diamond Falls Ln
- 214 Pinto Point Dr
