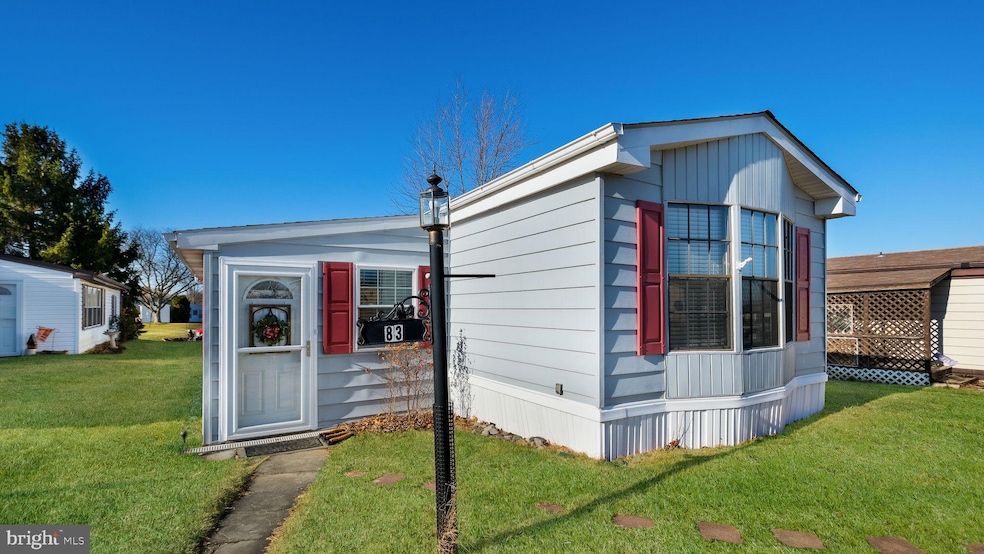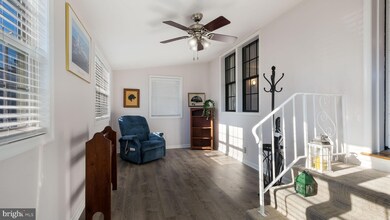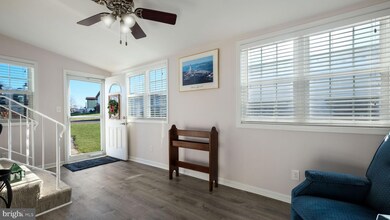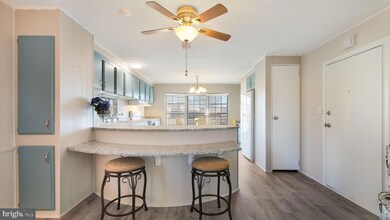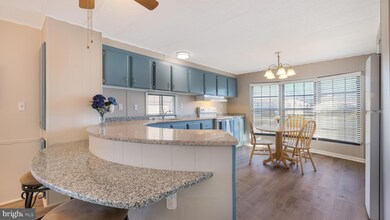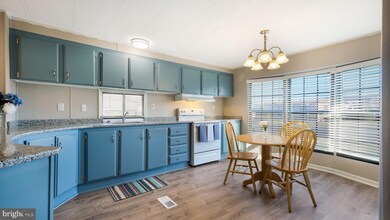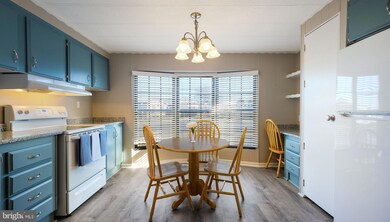
83 Neshaminy Falls Cir North Wales, PA 19454
Montgomeryville Township NeighborhoodHighlights
- Senior Living
- Rambler Architecture
- No HOA
- Open Floorplan
- Garden View
- Community Pool
About This Home
As of January 2025Welcome to this beautifully remodeled home, offering a prime location just steps from the soon to be rebuilt community center, parking and pool. This residence has been thoughtfully updated with modern finishes, freshly painted and offers a seamless blend of comfort and style. Upon entering, you’ll be greeted by a spacious 4-season sunroom complete with newly installed laminate flooring along with indoor/outdoor carpeting, creating a perfect space for relaxation year-round. The home features an inviting, remodeled eat-in kitchen, highlighted by sleek granite countertops that extend to a two-tier breakfast bar. Additionally, a dedicated desk/coffee bar area provides extra functionality. The kitchen is further enhanced by professionally painted cabinetry, a pantry, and an open flow to the bright, airy living room that overlooks the sunroom. Newly installed laminate flooring throughout the living areas and new wall-to-wall carpeting in the bedrooms add to the home’s appeal. The generous primary bedroom offers abundant closet space, while the second bedroom also provides ample storage. The updated bathroom includes a shower/tub combination and a grab bar for added safety and convenience. Convenience continues with a separate laundry area off the hallway, as well as an exterior side door leading to a large shed for additional storage. The home’s location is unbeatable, offering close proximity to the soon-to-be-rebuilt community center, parking, and recreational amenities, making it the perfect place to call home.
Property Details
Home Type
- Manufactured Home
Est. Annual Taxes
- $614
Year Built
- Built in 1980
Lot Details
- East Facing Home
- Ground Rent of $650 per month expires in 1 year
- Property is in very good condition
Home Design
- Rambler Architecture
- Vinyl Siding
Interior Spaces
- 1,204 Sq Ft Home
- Property has 1 Level
- Open Floorplan
- Partially Furnished
- Garden Views
- Laundry on main level
Kitchen
- Breakfast Area or Nook
- Eat-In Kitchen
- Butlers Pantry
- Electric Oven or Range
- Built-In Range
Flooring
- Carpet
- Laminate
Bedrooms and Bathrooms
- 2 Main Level Bedrooms
- 1 Full Bathroom
Parking
- 2 Parking Spaces
- 2 Driveway Spaces
- Shared Driveway
Mobile Home
- Mobile Home Make is Redman
- Manufactured Home
Utilities
- Central Air
- Heat Pump System
- Back Up Electric Heat Pump System
- Underground Utilities
- 200+ Amp Service
- Electric Water Heater
- Phone Available
- Cable TV Available
Additional Features
- Grab Bars
- Shed
Listing and Financial Details
- Tax Lot 008
- Assessor Parcel Number 46-00-04500-836
Community Details
Overview
- Senior Living
- No Home Owners Association
- Association fees include bus service, health club, pool(s), common area maintenance, management, sewer, trash, parking fee, road maintenance
- Senior Community | Residents must be 55 or older
- Village Of Neshaminy Falls HOA
- Neshaminy Falls Subdivision
- Property Manager
Recreation
- Community Pool
Pet Policy
- Limit on the number of pets
- Dogs and Cats Allowed
Similar Homes in North Wales, PA
Home Values in the Area
Average Home Value in this Area
Property History
| Date | Event | Price | Change | Sq Ft Price |
|---|---|---|---|---|
| 01/22/2025 01/22/25 | Sold | $152,400 | -1.6% | $127 / Sq Ft |
| 01/09/2025 01/09/25 | Pending | -- | -- | -- |
| 12/16/2024 12/16/24 | For Sale | $154,800 | +186.7% | $129 / Sq Ft |
| 07/10/2015 07/10/15 | Sold | $54,000 | -1.3% | $45 / Sq Ft |
| 06/23/2015 06/23/15 | Pending | -- | -- | -- |
| 06/06/2015 06/06/15 | For Sale | $54,700 | -- | $45 / Sq Ft |
Tax History Compared to Growth
Agents Affiliated with this Home
-
Judy Markovitz

Seller's Agent in 2025
Judy Markovitz
RE/MAX
(267) 337-2144
59 in this area
65 Total Sales
-
Sharon Spognardi-Abaca

Seller Co-Listing Agent in 2025
Sharon Spognardi-Abaca
RE/MAX
(215) 460-4115
11 in this area
49 Total Sales
-
Jacqueline Ruiz

Buyer's Agent in 2025
Jacqueline Ruiz
RE/MAX
(610) 764-4676
1 in this area
78 Total Sales
-
Vera Adamek
V
Buyer's Agent in 2015
Vera Adamek
McKee Group Realty, LLC - North Wales
(484) 213-5644
107 in this area
133 Total Sales
Map
Source: Bright MLS
MLS Number: PAMC2125082
APN: 46-00-04500-83-6
- 60 Longwood Place
- 56 Neshaminy Falls Cir
- 109 Winding Brook Run
- 200 Highland Ct
- 281 Winding Brook Run
- 220 Winding Brook Run
- 255 Rabbit Run
- 219 Winding Brook Run
- 477 Neshaminy Creek Crossing
- 241 Cherrywood Ct
- 548 Overview Ln
- 342 Woodstream Way
- 756 Locust Ct
- 113 Blue Ribbon Dr
- 131 Blue Ribbon Dr
- 174 Filly Dr
- 118 Oxford Ln
- 102 Amy Ct
- 106 Ridgeview Rd
- 101 Jonathan Dr
