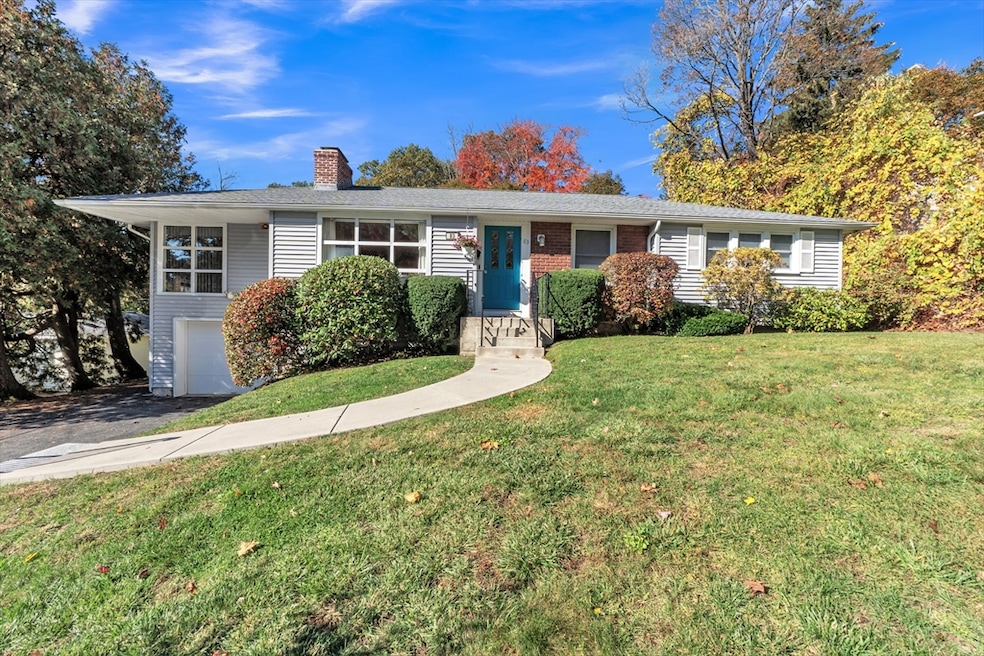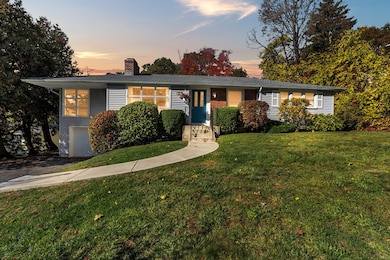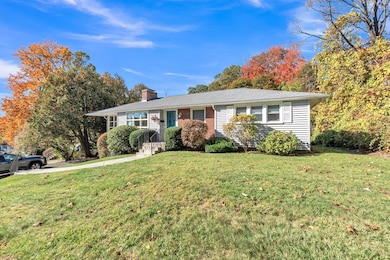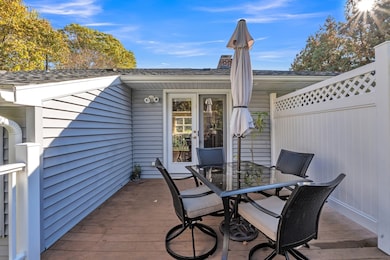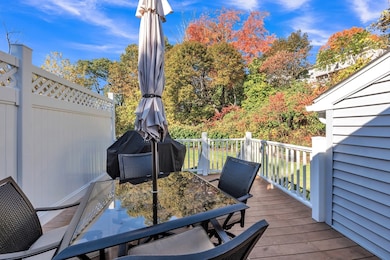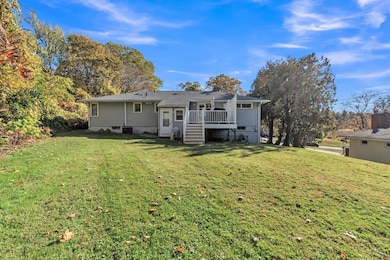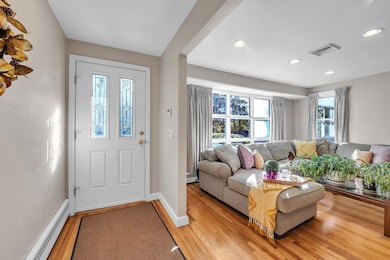83 Newton Ave N Worcester, MA 01602
Salisbury Street NeighborhoodEstimated payment $3,304/month
Highlights
- Deck
- Family Room with Fireplace
- Wood Flooring
- Property is near public transit
- Ranch Style House
- Solid Surface Countertops
About This Home
West side location off Salisbury Street offers this ranch style home with many recent updates and features. Just off the foyer is the main living room accented with a wood burning fireplace and oversized windows overlooking the front yard. Formal dining room features glass doors that open to the rear deck. First floor family room with the second fireplace is conveniently located near the fully applianced kitchen with granite counter tops. Three bedrooms all with hardwood floors, and the guest bath are all located together on the other side of this floorplan. An open staircase leads down to the finished lower level with a game room, second full bath and a laundry area. Plenty of storage area in addition to the 1 car garage. Easy access to local highways, Assumption and Worcester State Universities. Heating system is 2 years old, roof is about 10 years, central air 11 years, vinyl siding, and much more.
Open House Schedule
-
Sunday, November 16, 202512:00 to 2:00 pm11/16/2025 12:00:00 PM +00:0011/16/2025 2:00:00 PM +00:00Seller has moved into their new home and ready to sell this 1400 square foot ranch plus a finished lower level. West side location off Salisbury Street.Add to Calendar
Home Details
Home Type
- Single Family
Est. Annual Taxes
- $5,562
Year Built
- Built in 1966
Lot Details
- 0.26 Acre Lot
- Gentle Sloping Lot
- Cleared Lot
- Property is zoned RS-7
Parking
- 1 Car Attached Garage
- Tuck Under Parking
- Garage Door Opener
- Driveway
- Open Parking
- Off-Street Parking
- Deeded Parking
Home Design
- Ranch Style House
- Brick Exterior Construction
- Frame Construction
- Shingle Roof
- Concrete Perimeter Foundation
Interior Spaces
- 1,450 Sq Ft Home
- Recessed Lighting
- Entrance Foyer
- Family Room with Fireplace
- 2 Fireplaces
- Living Room with Fireplace
- Dining Area
- Game Room
Kitchen
- Range
- Dishwasher
- Solid Surface Countertops
Flooring
- Wood
- Laminate
- Ceramic Tile
Bedrooms and Bathrooms
- 3 Bedrooms
- 2 Full Bathrooms
- Bathtub with Shower
- Bathtub Includes Tile Surround
Finished Basement
- Basement Fills Entire Space Under The House
- Interior Basement Entry
- Laundry in Basement
Outdoor Features
- Deck
Location
- Property is near public transit
- Property is near schools
Utilities
- Central Heating and Cooling System
- 1 Cooling Zone
- 4 Heating Zones
- Heating System Uses Natural Gas
- Baseboard Heating
- 100 Amp Service
- Gas Water Heater
Listing and Financial Details
- Legal Lot and Block 5 / 10
- Assessor Parcel Number 1800658
Community Details
Recreation
- Park
Additional Features
- No Home Owners Association
- Shops
Map
Home Values in the Area
Average Home Value in this Area
Tax History
| Year | Tax Paid | Tax Assessment Tax Assessment Total Assessment is a certain percentage of the fair market value that is determined by local assessors to be the total taxable value of land and additions on the property. | Land | Improvement |
|---|---|---|---|---|
| 2025 | $5,562 | $421,700 | $123,500 | $298,200 |
| 2024 | $5,429 | $394,800 | $123,500 | $271,300 |
| 2023 | $5,246 | $365,800 | $106,400 | $259,400 |
| 2022 | $4,650 | $305,700 | $85,100 | $220,600 |
| 2021 | $4,728 | $290,400 | $68,100 | $222,300 |
| 2020 | $4,514 | $265,500 | $68,000 | $197,500 |
| 2019 | $4,313 | $239,600 | $65,500 | $174,100 |
| 2018 | $4,166 | $220,300 | $65,500 | $154,800 |
| 2017 | $4,234 | $220,300 | $65,500 | $154,800 |
| 2016 | $4,277 | $207,500 | $53,700 | $153,800 |
| 2015 | $4,165 | $207,500 | $53,700 | $153,800 |
| 2014 | $4,031 | $206,300 | $53,700 | $152,600 |
Property History
| Date | Event | Price | List to Sale | Price per Sq Ft |
|---|---|---|---|---|
| 11/05/2025 11/05/25 | Price Changed | $539,900 | -0.9% | $372 / Sq Ft |
| 10/23/2025 10/23/25 | For Sale | $545,000 | -- | $376 / Sq Ft |
Source: MLS Property Information Network (MLS PIN)
MLS Number: 73447113
APN: WORC-000043-000010-000005
- 30 Beechmont St Unit 2
- 30 Beechmont St Unit 1
- 284 Highland St Unit 3
- 6 Richmond Ave Unit 2
- 128 Institute Rd Unit 2
- 174 Park Ave Unit 1
- 44 Dover St Unit 1
- 42 June St Unit june st
- 144 Russell St Unit Russell St
- 20 Somerset St Unit 3
- 144 Elm St
- 11 Schussler Rd Unit 2
- 148 Highland St Unit 2
- 2 Schussler Rd Unit 1
- 2 Schussler Rd Unit 3
- 146 West St Unit 1
- 929 Pleasant St Unit 2
- 120 West St
- 16 Dayton St Unit 3
- 36 Townsend St
