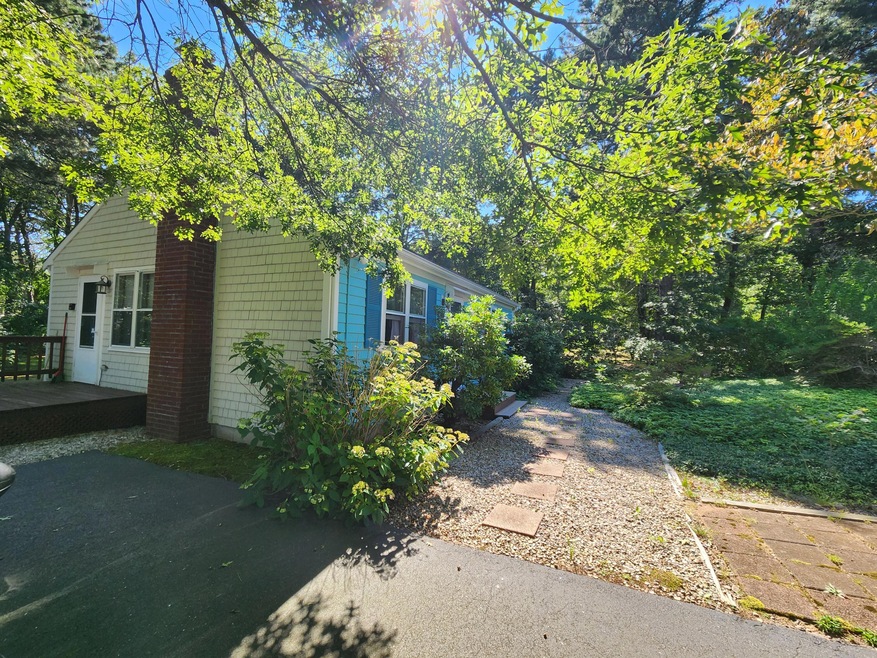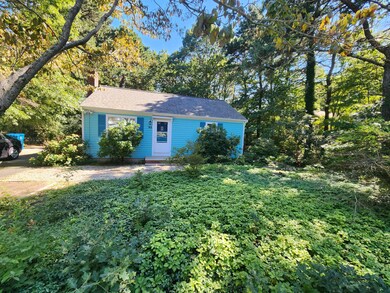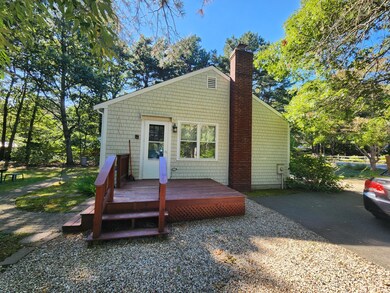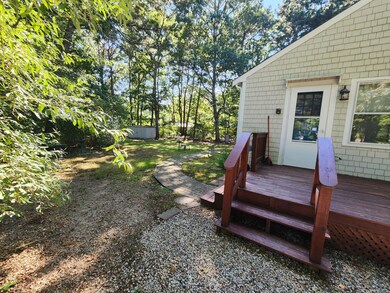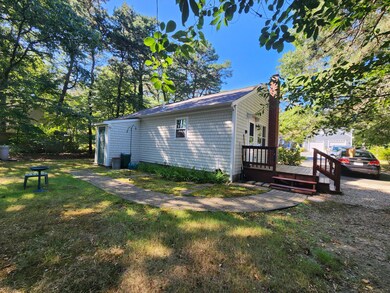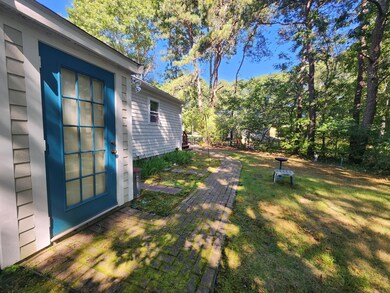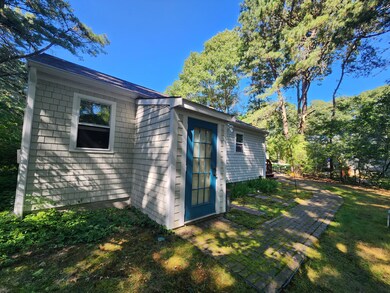
83 Odonnell Ave East Falmouth, MA 02536
Highlights
- Deck
- No HOA
- Cooling Available
- Morse Pond School Rated A-
- Interior Lot
- Living Room
About This Home
As of December 2024Cute 2 Bedroom, 1 Bath Ranch with several recent updates. New Furnace and Water Heater. Roof replaced in 2018. Full heated walk out Basement with plenty of storage. Full House exhaust Fan in Attic. Extensive outdoor lighting. All appliances stay as is.
Last Agent to Sell the Property
LAER Realty Partners License #9514723 Listed on: 09/05/2024

Home Details
Home Type
- Single Family
Est. Annual Taxes
- $2,152
Year Built
- Built in 1989
Lot Details
- 0.34 Acre Lot
- Interior Lot
- Level Lot
- Cleared Lot
- Property is zoned AGA
Home Design
- Pitched Roof
- Asphalt Roof
- Shingle Siding
- Concrete Perimeter Foundation
Interior Spaces
- 768 Sq Ft Home
- 1-Story Property
- Ceiling Fan
- Recessed Lighting
- Living Room
- Dining Area
- Electric Range
Flooring
- Carpet
- Vinyl
Bedrooms and Bathrooms
- 2 Bedrooms
- 1 Full Bathroom
Laundry
- Electric Dryer
- Washer
Basement
- Walk-Out Basement
- Basement Fills Entire Space Under The House
Parking
- Driveway
- Open Parking
Outdoor Features
- Deck
- Outbuilding
Location
- Property is near shops
Utilities
- Cooling Available
- Hot Water Heating System
- Electric Water Heater
- Septic Tank
- Private Sewer
Community Details
- No Home Owners Association
Listing and Financial Details
- Assessor Parcel Number 20 06 060A 157
Ownership History
Purchase Details
Home Financials for this Owner
Home Financials are based on the most recent Mortgage that was taken out on this home.Similar Homes in East Falmouth, MA
Home Values in the Area
Average Home Value in this Area
Purchase History
| Date | Type | Sale Price | Title Company |
|---|---|---|---|
| Deed | $79,000 | -- | |
| Deed | $79,000 | -- |
Mortgage History
| Date | Status | Loan Amount | Loan Type |
|---|---|---|---|
| Open | $382,075 | Purchase Money Mortgage | |
| Closed | $382,075 | Purchase Money Mortgage | |
| Closed | $10,865 | No Value Available | |
| Closed | $79,000 | Purchase Money Mortgage |
Property History
| Date | Event | Price | Change | Sq Ft Price |
|---|---|---|---|---|
| 12/16/2024 12/16/24 | Sold | $425,000 | 0.0% | $553 / Sq Ft |
| 10/23/2024 10/23/24 | Pending | -- | -- | -- |
| 10/08/2024 10/08/24 | For Sale | $425,000 | 0.0% | $553 / Sq Ft |
| 09/23/2024 09/23/24 | Pending | -- | -- | -- |
| 09/16/2024 09/16/24 | Price Changed | $425,000 | -1.1% | $553 / Sq Ft |
| 09/05/2024 09/05/24 | For Sale | $429,900 | -- | $560 / Sq Ft |
Tax History Compared to Growth
Tax History
| Year | Tax Paid | Tax Assessment Tax Assessment Total Assessment is a certain percentage of the fair market value that is determined by local assessors to be the total taxable value of land and additions on the property. | Land | Improvement |
|---|---|---|---|---|
| 2024 | $2,152 | $342,700 | $148,400 | $194,300 |
| 2023 | $2,185 | $315,800 | $148,400 | $167,400 |
| 2022 | $1,761 | $218,800 | $93,400 | $125,400 |
| 2021 | $1,703 | $200,300 | $89,400 | $110,900 |
| 2020 | $1,651 | $192,200 | $81,300 | $110,900 |
| 2019 | $1,587 | $185,400 | $81,300 | $104,100 |
| 2018 | $1,545 | $179,600 | $81,300 | $98,300 |
| 2017 | $1,501 | $176,000 | $81,300 | $94,700 |
| 2016 | $1,473 | $176,000 | $81,300 | $94,700 |
| 2015 | $1,441 | $176,000 | $81,300 | $94,700 |
| 2014 | $1,488 | $182,600 | $85,400 | $97,200 |
Agents Affiliated with this Home
-
Katherine Halicki
K
Seller's Agent in 2024
Katherine Halicki
LAER Realty Partners
(508) 776-8663
1 in this area
9 Total Sales
-
Canepari and Smith
C
Buyer's Agent in 2024
Canepari and Smith
EXIT Cape Realty
(508) 499-2200
2 in this area
28 Total Sales
Map
Source: Cape Cod & Islands Association of REALTORS®
MLS Number: 22404309
APN: FALM-000020-000006-000060A-000157
- 94 Thornberry Cir
- 207 Plum Hollow Rd
- 9 Bog River Bend
- 27 Doran Dr
- 47 Currier Rd
- 27 Doran Dr
- 452 Nathan Ellis Hwy
- 26 Crosswinds Way
- 309 Carriage Shop Rd
- 54 Sassacus Rd
- 59 Alexander Booker Rd
- 300 Nathan Ellis Hwy Unit 50
- 20 Twin Oaks Dr Unit 20
- 20 Twin Oaks Dr
- 118 Pond Cir
- 44 Twin Oaks Dr
- 44 Twin Oaks Dr Unit 44
- 83 Pond Cir
- 45 Grey Hawk Dr Unit 578
- 152 Algonquin Ave
