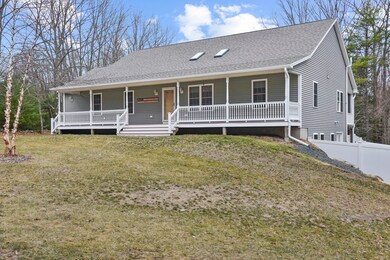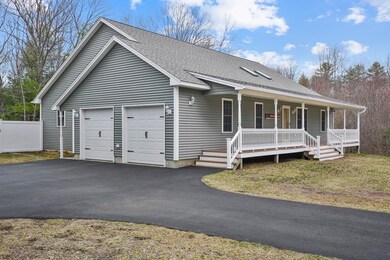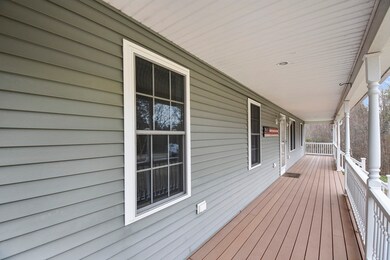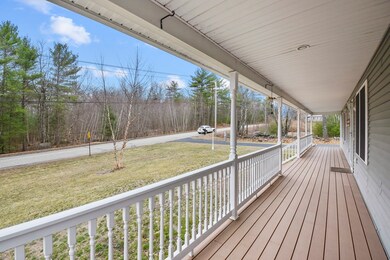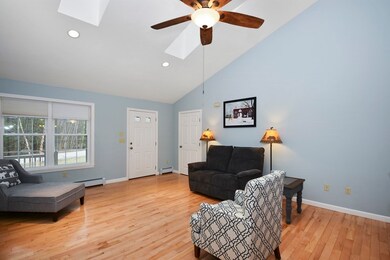
83 Old Princeton Rd Hubbardston, MA 01452
Highlights
- Covered Deck
- Screened Porch
- Fenced Yard
- Wood Flooring
About This Home
As of August 2022BUYERS PERSONAL SITUATION = SECOND CHANCE FOR SERIOUS BUYERS! Beautifully maintained 3 bd/2 bath CUSTOM home on 2 private acres! Open concept one level home will not disappoint! Inviting front porch leads to your living room that boasts gleaming hardwood floors, cathedral ceilings and skylights. Open floor concept leads you into the dine-in kitchen that offers ample cabinet space, warm tile backsplash, SS appliances, breakfast bar, lots of natural light, and door leading to a private screened-in back deck with a ceiling fan for those hot summer nights! Spacious Master bedroom w/walk-in closet, access to screened in deck, jacuzzi tub w/tile accent and separate shower. Two additional generous size bedrooms, one with sliders to back deck, plenty of closet space and shared bath. Convenient first floor laundry room to complete the first floor. Huge open walkout lower level w/exterior access, high ceilings & plumbed for 3rd bath adds potential for 1500+ sq feet of future living space.
Home Details
Home Type
- Single Family
Est. Annual Taxes
- $6,377
Year Built
- Built in 2011
Lot Details
- Year Round Access
- Fenced Yard
- Stone Wall
Parking
- 2 Car Garage
Interior Spaces
- Screened Porch
- Basement
Kitchen
- Range
- Microwave
- Dishwasher
Flooring
- Wood
- Laminate
- Vinyl
Outdoor Features
- Covered Deck
- Rain Gutters
Utilities
- Hot Water Baseboard Heater
- Heating System Uses Oil
- Water Holding Tank
- Oil Water Heater
- Private Sewer
- Cable TV Available
Listing and Financial Details
- Assessor Parcel Number M:0011 L:0100
Ownership History
Purchase Details
Purchase Details
Home Financials for this Owner
Home Financials are based on the most recent Mortgage that was taken out on this home.Purchase Details
Home Financials for this Owner
Home Financials are based on the most recent Mortgage that was taken out on this home.Purchase Details
Home Financials for this Owner
Home Financials are based on the most recent Mortgage that was taken out on this home.Purchase Details
Similar Homes in Hubbardston, MA
Home Values in the Area
Average Home Value in this Area
Purchase History
| Date | Type | Sale Price | Title Company |
|---|---|---|---|
| Quit Claim Deed | -- | None Available | |
| Quit Claim Deed | -- | None Available | |
| Not Resolvable | $425,000 | None Available | |
| Not Resolvable | $280,000 | -- | |
| Warranty Deed | -- | -- | |
| Deed | -- | -- | |
| Quit Claim Deed | -- | -- |
Mortgage History
| Date | Status | Loan Amount | Loan Type |
|---|---|---|---|
| Previous Owner | $125,000 | Purchase Money Mortgage | |
| Previous Owner | $266,000 | New Conventional | |
| Previous Owner | $375,000 | Adjustable Rate Mortgage/ARM |
Property History
| Date | Event | Price | Change | Sq Ft Price |
|---|---|---|---|---|
| 08/10/2022 08/10/22 | Sold | $485,000 | -2.8% | $291 / Sq Ft |
| 07/25/2022 07/25/22 | Off Market | $499,000 | -- | -- |
| 07/02/2022 07/02/22 | Pending | -- | -- | -- |
| 06/28/2022 06/28/22 | For Sale | $499,000 | +17.4% | $300 / Sq Ft |
| 05/28/2021 05/28/21 | Sold | $425,000 | 0.0% | $255 / Sq Ft |
| 04/26/2021 04/26/21 | Pending | -- | -- | -- |
| 04/20/2021 04/20/21 | For Sale | $425,000 | 0.0% | $255 / Sq Ft |
| 04/12/2021 04/12/21 | Pending | -- | -- | -- |
| 04/07/2021 04/07/21 | For Sale | $425,000 | +51.8% | $255 / Sq Ft |
| 09/06/2016 09/06/16 | Sold | $280,000 | -3.4% | $168 / Sq Ft |
| 07/19/2016 07/19/16 | Pending | -- | -- | -- |
| 07/08/2016 07/08/16 | For Sale | $289,900 | -- | $174 / Sq Ft |
Tax History Compared to Growth
Tax History
| Year | Tax Paid | Tax Assessment Tax Assessment Total Assessment is a certain percentage of the fair market value that is determined by local assessors to be the total taxable value of land and additions on the property. | Land | Improvement |
|---|---|---|---|---|
| 2025 | $6,377 | $546,000 | $50,200 | $495,800 |
| 2024 | $5,754 | $488,000 | $45,300 | $442,700 |
| 2023 | $4,945 | $379,500 | $39,700 | $339,800 |
| 2022 | $5,313 | $379,500 | $39,700 | $339,800 |
| 2021 | $5,250 | $354,500 | $39,700 | $314,800 |
| 2020 | $5,061 | $341,500 | $39,700 | $301,800 |
| 2019 | $4,505 | $296,000 | $54,100 | $241,900 |
| 2018 | $4,211 | $278,300 | $54,100 | $224,200 |
| 2017 | $4,429 | $290,800 | $54,100 | $236,700 |
| 2016 | $3,609 | $227,000 | $54,100 | $172,900 |
| 2015 | $3,642 | $244,100 | $54,100 | $190,000 |
| 2014 | $3,544 | $244,100 | $54,100 | $190,000 |
Agents Affiliated with this Home
-
Kevin Cormier

Seller's Agent in 2022
Kevin Cormier
EXIT New Options Real Estate
(978) 660-1097
2 in this area
152 Total Sales
-
Judy Scotland

Buyer's Agent in 2022
Judy Scotland
Keller Williams Realty North Central
(978) 833-3881
1 in this area
29 Total Sales
-
Lisa Durant

Seller's Agent in 2021
Lisa Durant
Lamacchia Realty, Inc.
(978) 257-5009
12 in this area
101 Total Sales
-
Dianne Zottoli

Seller's Agent in 2016
Dianne Zottoli
Holden Realty Inc.
(508) 450-3400
47 Total Sales
Map
Source: MLS Property Information Network (MLS PIN)
MLS Number: 72807409
APN: HUBB-000011-000000-000100
- 64 Old Princeton Rd
- 3 Mohawk Dr
- 82 Old Boston Turnpike
- 47 Brigham St
- 49 Old Colony Rd
- 45 Old Colony Rd
- 10 Elm St
- 56 Lombard Rd
- 40 Lombard Rd
- 14 Patriot Ln
- Lot 0 Old Westminster Rd
- 8 Adams Rd
- 8 Intervale Rd
- 111 Wheeler Rd
- 56 Hubbardston Rd
- 2 Bushy Ln
- 55 Hale Rd
- 11 Grow Ln
- 31 Ragged Hill Rd
- 4 Paddock Rd

