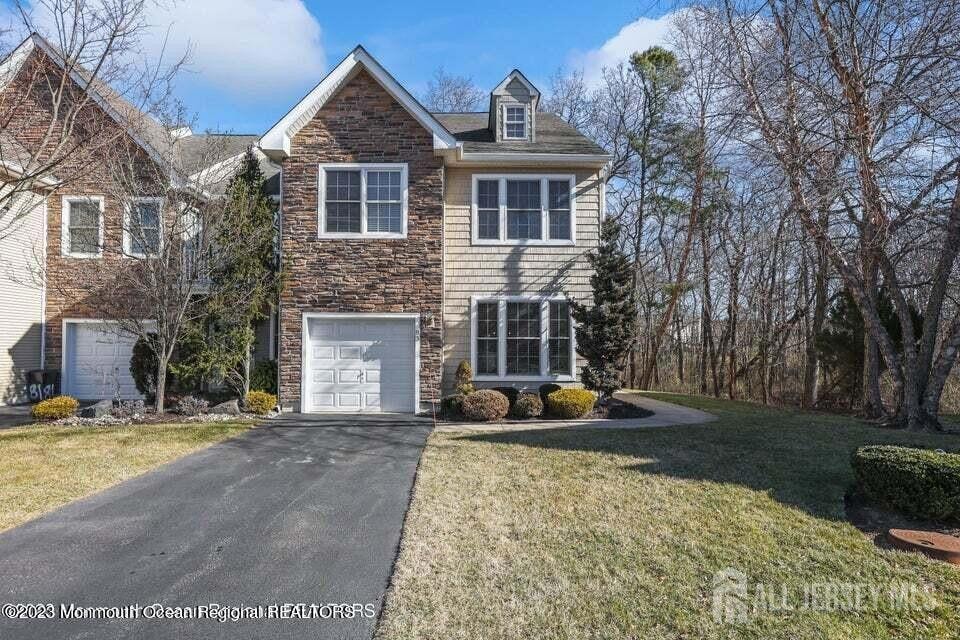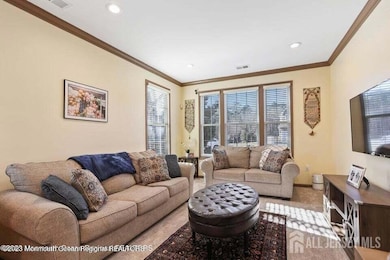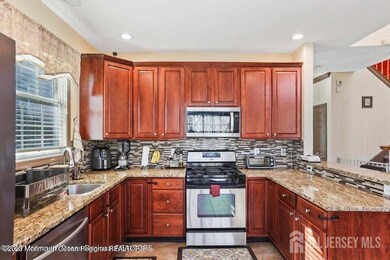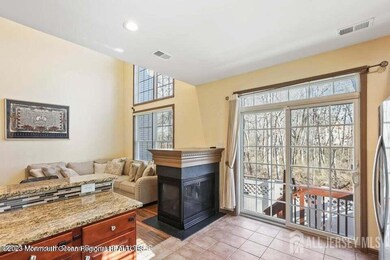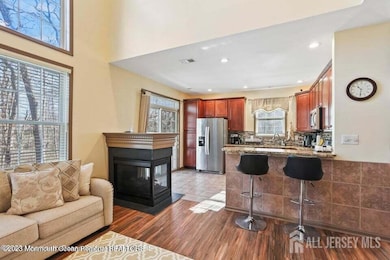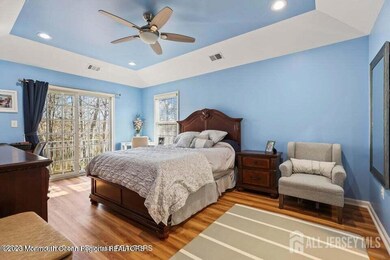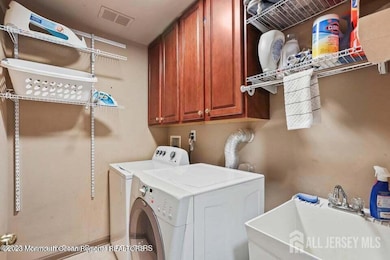83 Osprey Dr Unit 61 Old Bridge, NJ 08857
3
Beds
2.5
Baths
--
Sq Ft
1,307
Sq Ft Lot
Highlights
- Vaulted Ceiling
- Wood Flooring
- Granite Countertops
- Old Bridge High School Rated A-
- Ground Level Unit
- Formal Dining Room
About This Home
Beautiful end unit with 3 bedrooms 2,5 baths, in Heritage Woods, with living room, formal dining room, wood floors, EIK with stainless appliances, granite counters, slider to patio, 2 story family room with gas fireplace,. large master bedroom, 2 W/I closets, full bath, double sink, separate shower and tub, laundry upstairs,, main bath, 2 other bedroom, one car garage. Close to NYC bus and route 9.. Community pool acess
Townhouse Details
Home Type
- Townhome
Est. Annual Taxes
- $9,669
Year Built
- Built in 2005
Parking
- 1 Car Attached Garage
- Driveway
- Open Parking
Interior Spaces
- 2-Story Property
- Vaulted Ceiling
- Ceiling Fan
- Gas Fireplace
- Shades
- Blinds
- Entrance Foyer
- Family Room
- Formal Dining Room
- Utility Room
- Washer and Dryer
Kitchen
- Eat-In Kitchen
- Breakfast Bar
- Stove
- Microwave
- Dishwasher
- Granite Countertops
Flooring
- Wood
- Carpet
- Ceramic Tile
Bedrooms and Bathrooms
- 3 Bedrooms
- Walk-In Closet
- Primary Bathroom is a Full Bathroom
- Dual Sinks
- Separate Shower in Primary Bathroom
- Walk-in Shower
Home Security
Location
- Ground Level Unit
Utilities
- Forced Air Heating System
- Gas Water Heater
Listing and Financial Details
- Tenant pays for all utilities, electricity, sewer, gas, water
- 12 Month Lease Term
Community Details
Overview
- Association fees include maintenance fee
- Heritage Woods Subdivision
Pet Policy
- No Pets Allowed
Security
- Fire and Smoke Detector
Map
Source: All Jersey MLS
MLS Number: 2515181R
APN: 15-13332-19-00007
Nearby Homes
- 97 Osprey Dr
- 22 Daffodil Way
- 18 Tall Oaks Ct
- 28 Walden Ct
- 37 Walden Ct
- 8 Woodmere Ct
- 40 Nathan Dr
- 6 Thrush Ct
- 2208 Falston Cir
- 8 Carlisle Ct
- 7 Overhill Dr
- 4215 Falston Cir Unit 15
- 5213 Falston Cir Unit 13
- 6 Firethorn Rd
- 272 Fairfield Place
- 7102 Falston Cir
- 7102 Falston Cir Unit 102
- 216 Franklin Place
- 326 Mayfair Place
- 4 La Valencia Rd
- 54 Amber Dr
- 67 Old Amboy Rd
- 47 Victorian Dr
- 19 Bennington Place
- 217 Silver Ln
- 416 Indigo Ct
- 424 Indigo Ct Unit 10
- 442 Indigo Ct
- 199 Nathan Dr
- 172 Nathan Dr
- 1053 Tarragon Ct Unit 255
- 1119 Roseberry Ct
- 1 Avalon Way
- 2000 State Route 18
- 300 Rellim Dr
- 211 County Rte 520 Unit 2
- 30 Petra Dr
- 37 Petra Dr
- 35D Spruce Ln
- 3996 Highway 516
