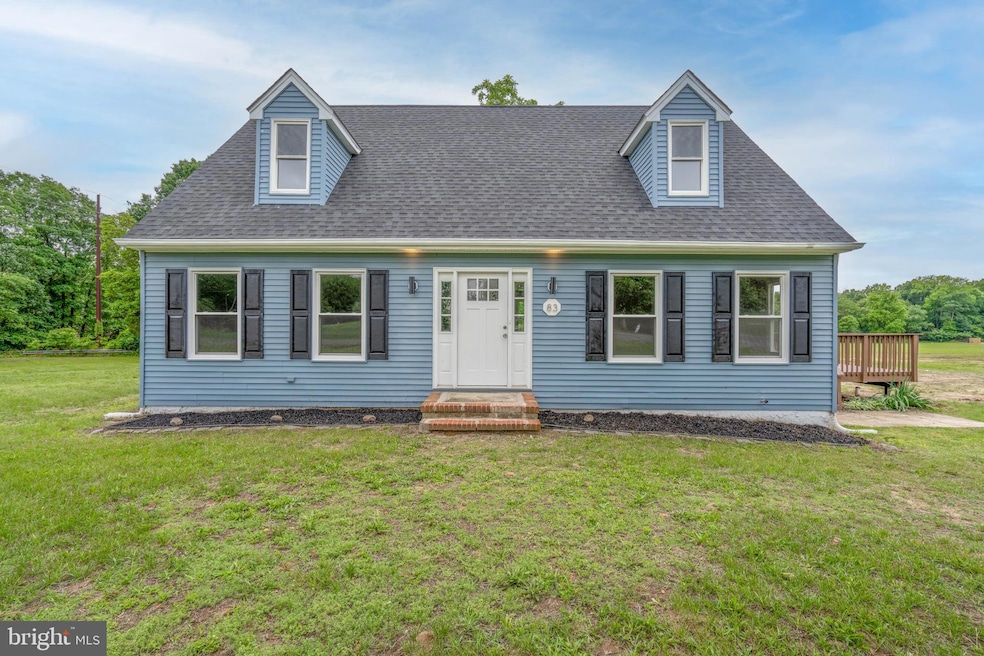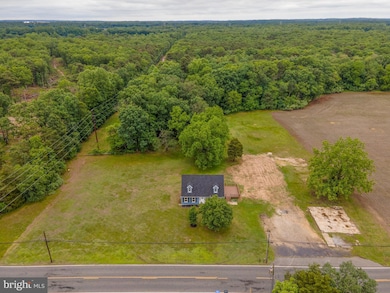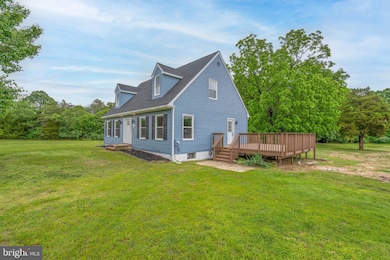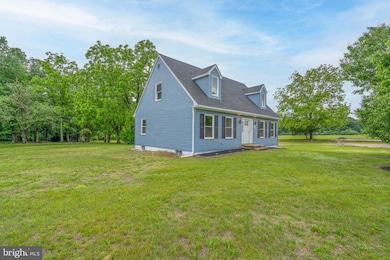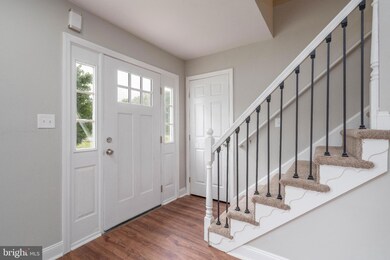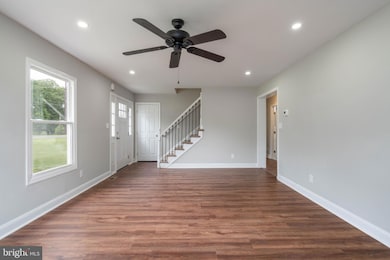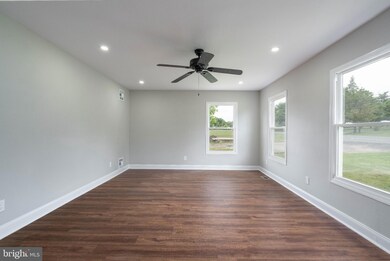
83 Pecks Corner-Cohansey Rd Bridgeton, NJ 08302
Highlights
- Cape Cod Architecture
- No HOA
- Living Room
- Main Floor Bedroom
- Wainscoting
- Forced Air Heating and Cooling System
About This Home
As of August 2025The country lifestyle you’ve been dreaming of — finally within reach at 83 Pecks Corner Cohansey Road in Quinton TWP!
Set on 2.66 picturesque acres, this fully renovated 4-bedroom, 2-bath home offers the perfect balance of peaceful rural living and modern comfort. Wake up to quiet mornings with farmland views, enjoy the spacious interior with room for everyone, and move right in without the stress of renovations — everything has been done for you.
Freshly updated with all new flooring, paint, trim, a brand-new roof, certified septic system, and owned propane heating with central air, this home is truly turnkey. Two full bathrooms — one on each floor — add to the convenience and functionality for growing families or guests.
With property taxes under $6,000 a year and a purchase price under $400,000, it’s a rare combination of affordability and country charm. Take your 2.66 acres and start a hobby farm or huge garden -- if you can dream it you can make it happen with all this space. Further, enjoy South Jersey's school choice programs with great options in the area, including Pittsgrove's Shalick High School.
Come see why so many buyers are choosing to trade the hustle for wide open space — and call this beautiful home your own.
Home Details
Home Type
- Single Family
Est. Annual Taxes
- $5,973
Year Built
- Built in 1992 | Remodeled in 2025
Lot Details
- 2.66 Acre Lot
Parking
- Driveway
Home Design
- Cape Cod Architecture
- Block Foundation
- Frame Construction
Interior Spaces
- 1,568 Sq Ft Home
- Property has 1.5 Levels
- Wainscoting
- Living Room
- Basement Fills Entire Space Under The House
Bedrooms and Bathrooms
Utilities
- Forced Air Heating and Cooling System
- Heating System Powered By Owned Propane
- Propane
- Well
- Electric Water Heater
- Septic Equal To The Number Of Bedrooms
- Septic Tank
Community Details
- No Home Owners Association
Listing and Financial Details
- No Smoking Allowed
- Tax Lot 10
- Assessor Parcel Number 12-00058-00010
Similar Homes in Bridgeton, NJ
Home Values in the Area
Average Home Value in this Area
Property History
| Date | Event | Price | Change | Sq Ft Price |
|---|---|---|---|---|
| 08/27/2025 08/27/25 | Sold | $375,000 | -2.6% | $239 / Sq Ft |
| 07/21/2025 07/21/25 | Pending | -- | -- | -- |
| 07/03/2025 07/03/25 | Price Changed | $384,900 | -1.3% | $245 / Sq Ft |
| 06/17/2025 06/17/25 | Price Changed | $389,900 | -2.5% | $249 / Sq Ft |
| 05/30/2025 05/30/25 | For Sale | $399,900 | -- | $255 / Sq Ft |
Tax History Compared to Growth
Agents Affiliated with this Home
-
Michael DePalma

Seller's Agent in 2025
Michael DePalma
DePalma Realty
(609) 501-4162
198 Total Sales
-
Carol M Smith

Buyer's Agent in 2025
Carol M Smith
Mahoney Realty Pennsville, LLC
(609) 420-2815
131 Total Sales
Map
Source: Bright MLS
MLS Number: NJSA2015084
- 94 Cool Run Rd
- 550 Quinton-Marlboro Rd
- 0 Gravelly Hill Rd
- 568 Quinton-Marlboro Rd
- 601 03 Quinton Marlboro Rd
- 606 Quinton-Marlboro Rd
- 68 Gravelly Hill Rd
- 455 Marlboro Rd
- 341 Quinton-Marlboro Rd
- 0 Cool Run Rd Unit NJSA2016074
- 360 Harmony Rd
- 15 Holly Hills Ln
- 0 Quinton Marlboro Rd Unit NJSA2007280
- 20 Geisinger Ave
- 263 Alloway Friesburg Rd
- 849 Columbia Hwy
- 140 Walters Rd
- 16 Laurel Trail
- 527 West Rd
- 77 Alloway Friesburg Rd
