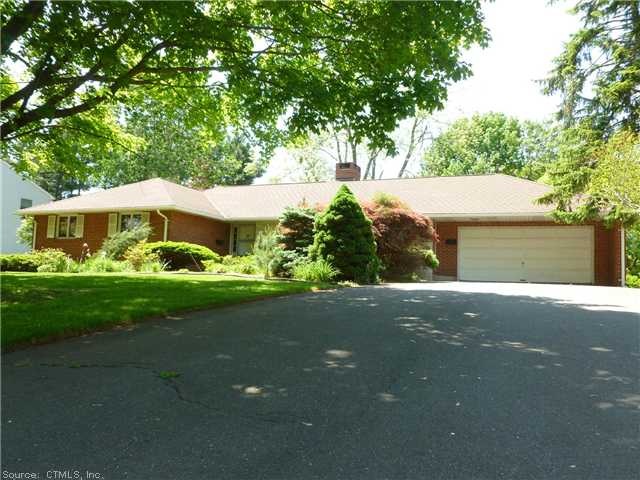
83 Pond Side Dr Wethersfield, CT 06109
Highlights
- Open Floorplan
- Attic
- 2 Car Attached Garage
- Ranch Style House
- 2 Fireplaces
- Outdoor Storage
About This Home
As of October 2017Nice brick ranch in need of cosmetic updating; huge finished lower level has in-law apt. Potential; den could be used as 3rd bedroom; home path financing is available with no pmi & no appraisal.
Last Agent to Sell the Property
RE/MAX Right Choice License #RES.0548551 Listed on: 06/01/2012

Last Buyer's Agent
Ivana Marrero
Berkshire Hathaway NE Prop. License #RES.0753395
Home Details
Home Type
- Single Family
Est. Annual Taxes
- $6,916
Year Built
- Built in 1963
Home Design
- Ranch Style House
- Masonry Siding
Interior Spaces
- 1,856 Sq Ft Home
- Open Floorplan
- 2 Fireplaces
- Partially Finished Basement
- Basement Fills Entire Space Under The House
- Storage In Attic
Bedrooms and Bathrooms
- 2 Bedrooms
Parking
- 2 Car Attached Garage
- Driveway
Schools
- Highcrest Elementary School
- Wethersfield High School
Utilities
- Central Air
- Baseboard Heating
- Heating System Uses Oil
- Heating System Uses Oil Above Ground
- Cable TV Available
Additional Features
- Outdoor Storage
- 0.47 Acre Lot
Ownership History
Purchase Details
Home Financials for this Owner
Home Financials are based on the most recent Mortgage that was taken out on this home.Purchase Details
Home Financials for this Owner
Home Financials are based on the most recent Mortgage that was taken out on this home.Purchase Details
Similar Homes in the area
Home Values in the Area
Average Home Value in this Area
Purchase History
| Date | Type | Sale Price | Title Company |
|---|---|---|---|
| Warranty Deed | $312,500 | -- | |
| Warranty Deed | $235,000 | -- | |
| Fiduciary Deed | -- | -- |
Mortgage History
| Date | Status | Loan Amount | Loan Type |
|---|---|---|---|
| Open | $246,300 | Balloon | |
| Closed | $250,000 | Purchase Money Mortgage | |
| Previous Owner | $244,000 | No Value Available | |
| Previous Owner | $230,743 | New Conventional |
Property History
| Date | Event | Price | Change | Sq Ft Price |
|---|---|---|---|---|
| 10/27/2017 10/27/17 | Sold | $312,500 | -8.1% | $168 / Sq Ft |
| 09/21/2017 09/21/17 | Pending | -- | -- | -- |
| 07/07/2017 07/07/17 | Price Changed | $339,900 | -2.9% | $183 / Sq Ft |
| 06/01/2017 06/01/17 | Price Changed | $349,900 | -2.8% | $189 / Sq Ft |
| 05/10/2017 05/10/17 | For Sale | $359,900 | +53.1% | $194 / Sq Ft |
| 07/24/2012 07/24/12 | Sold | $235,000 | -2.0% | $127 / Sq Ft |
| 06/11/2012 06/11/12 | Pending | -- | -- | -- |
| 06/01/2012 06/01/12 | For Sale | $239,700 | -- | $129 / Sq Ft |
Tax History Compared to Growth
Tax History
| Year | Tax Paid | Tax Assessment Tax Assessment Total Assessment is a certain percentage of the fair market value that is determined by local assessors to be the total taxable value of land and additions on the property. | Land | Improvement |
|---|---|---|---|---|
| 2025 | $13,874 | $336,580 | $107,590 | $228,990 |
| 2024 | $9,421 | $217,980 | $95,900 | $122,080 |
| 2023 | $9,107 | $217,980 | $95,900 | $122,080 |
| 2022 | $8,955 | $217,980 | $95,900 | $122,080 |
| 2021 | $8,865 | $217,980 | $95,900 | $122,080 |
| 2020 | $8,870 | $217,980 | $95,900 | $122,080 |
| 2019 | $8,881 | $217,980 | $95,900 | $122,080 |
| 2018 | $7,903 | $193,800 | $87,400 | $106,400 |
| 2017 | $7,707 | $193,800 | $87,400 | $106,400 |
| 2016 | $7,469 | $193,800 | $87,400 | $106,400 |
| 2015 | $7,401 | $193,800 | $87,400 | $106,400 |
| 2014 | $7,032 | $191,400 | $87,400 | $104,000 |
Agents Affiliated with this Home
-
Lisa Bowman

Seller's Agent in 2017
Lisa Bowman
Coldwell Banker Realty
(860) 983-6789
154 in this area
217 Total Sales
-
Lois Stathis

Buyer's Agent in 2017
Lois Stathis
RE/MAX
(860) 462-6738
2 Total Sales
-
Mark Porriello

Seller's Agent in 2012
Mark Porriello
RE/MAX
(860) 255-4355
2 in this area
93 Total Sales
-
I
Buyer's Agent in 2012
Ivana Marrero
Berkshire Hathaway Home Services
Map
Source: SmartMLS
MLS Number: G623785
APN: WETH-000144-000000-000024
- 995 Maple St
- 114 Boulter Rd
- 200 Starr Dr
- 134 Valley Crest Dr
- 20 Tumble Brook Rd
- 20 Kimball Rd
- 133 Griswold Rd
- 10 Amato Dr
- 207 Pheasant Dr
- 15 Rose Ct
- 0 Thornbush Rd
- 116 Thornbush Rd
- 64 Copper Beech Dr Unit 64
- 67 Copper Beech Dr
- 80 Copper Beech Dr Unit 80
- 15 Merriman Rd
- 19 Litchfield Place
- 14 Hewitt St
- 315 Prospect St
- 287 Prospect St
