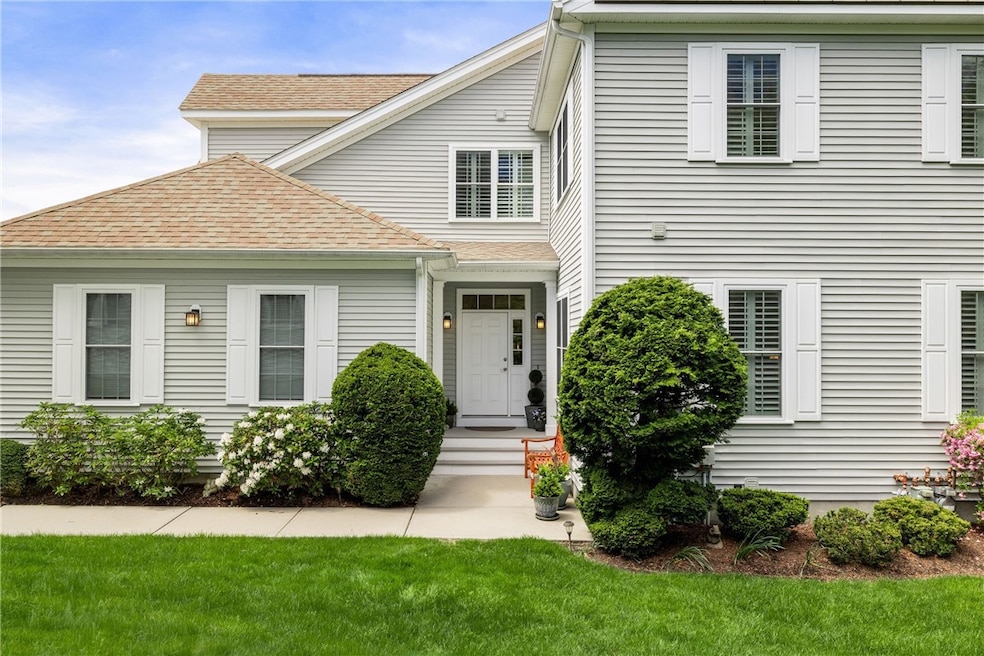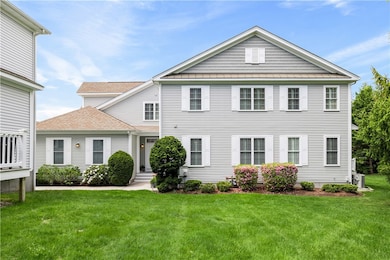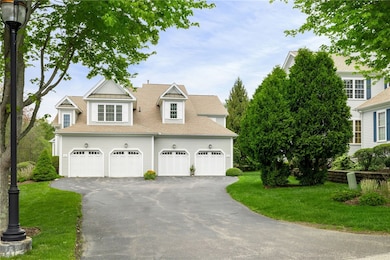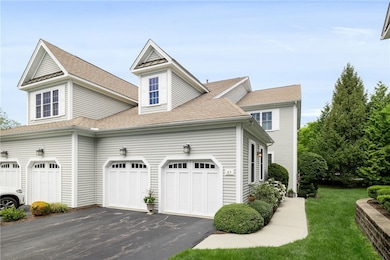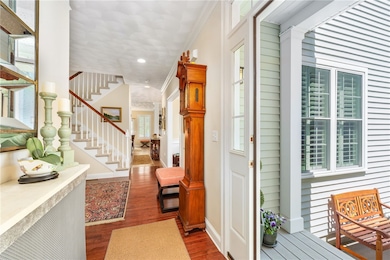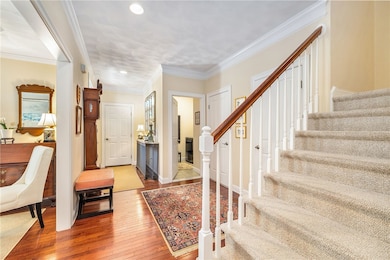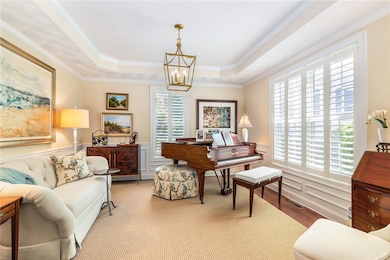
83 Preservation Way Wakefield, RI 02879
Highlights
- Marina
- Deck
- Attic
- Golf Course Community
- Wood Flooring
- Tennis Courts
About This Home
As of July 2025Located in the highly sought-after Preserve at South County Commons, this meticulously maintained townhouse offers over 2,300 square feet of thoughtfully designed living space. The open floor plan includes a newly refreshed kitchen with granite countertops, new stainless steel appliances, a casual dining area, and a spacious living room with a natural gas fireplace that opens to a private deck. Additionally, a formal dining room framed with elegant wainscoting and shadow boxes provides the perfect setting for special gatherings. Hardwood floors, updated carpeting, custom plantation shutters, and tasteful finishes add warmth and style throughout. Upstairs, you'll find a versatile loft area, a second bedroom, and a spacious bonus room perfect for a home office, media room, or guest space. The generously sized primary suite features a spa-like bathroom with a soaking tub, separate shower, double vanity, and a custom walk-in closet. Additional highlights include an oversized two-car garage and a full basement offering ample storage or potential for future expansion. Conveniently situated just off Route 1, this home provides easy access north and south, blending comfort, functionality, and location in one exceptional offering.
Last Agent to Sell the Property
Lila Delman Compass License #RES.0041998 Listed on: 05/21/2025
Townhouse Details
Home Type
- Townhome
Est. Annual Taxes
- $6,164
Year Built
- Built in 2005
HOA Fees
- $470 Monthly HOA Fees
Parking
- 2 Car Attached Garage
- Garage Door Opener
- Driveway
- Assigned Parking
Home Design
- Vinyl Siding
- Concrete Perimeter Foundation
Interior Spaces
- 2,369 Sq Ft Home
- 2-Story Property
- Gas Fireplace
- Attic
Kitchen
- Oven
- Range
- Microwave
- Dishwasher
Flooring
- Wood
- Carpet
- Ceramic Tile
Bedrooms and Bathrooms
- 2 Bedrooms
- Bathtub with Shower
Laundry
- Laundry in unit
- Dryer
- Washer
Unfinished Basement
- Basement Fills Entire Space Under The House
- Interior Basement Entry
Utilities
- Forced Air Heating and Cooling System
- Heating System Uses Gas
- Underground Utilities
- 200+ Amp Service
- Water Heater
Additional Features
- Deck
- Sprinkler System
- Property near a hospital
Listing and Financial Details
- Tax Lot 22-3
- Assessor Parcel Number 83PRESERVATIONWYSKNG
Community Details
Overview
- Association fees include ground maintenance, snow removal, trash
- 64 Units
- South County Commons Subdivision
Amenities
- Shops
- Restaurant
- Public Transportation
Recreation
- Marina
- Golf Course Community
- Tennis Courts
- Recreation Facilities
Pet Policy
- Pets Allowed
Ownership History
Purchase Details
Home Financials for this Owner
Home Financials are based on the most recent Mortgage that was taken out on this home.Purchase Details
Purchase Details
Purchase Details
Similar Home in Wakefield, RI
Home Values in the Area
Average Home Value in this Area
Purchase History
| Date | Type | Sale Price | Title Company |
|---|---|---|---|
| Warranty Deed | $580,000 | None Available | |
| Deed | $560,000 | None Available | |
| Deed | -- | -- | |
| Deed | $470,000 | -- |
Mortgage History
| Date | Status | Loan Amount | Loan Type |
|---|---|---|---|
| Open | $435,000 | Purchase Money Mortgage |
Property History
| Date | Event | Price | Change | Sq Ft Price |
|---|---|---|---|---|
| 07/22/2025 07/22/25 | Sold | $740,000 | -2.0% | $312 / Sq Ft |
| 06/26/2025 06/26/25 | Pending | -- | -- | -- |
| 05/21/2025 05/21/25 | For Sale | $755,000 | +30.2% | $319 / Sq Ft |
| 02/02/2023 02/02/23 | Sold | $580,000 | -3.2% | $245 / Sq Ft |
| 10/10/2022 10/10/22 | For Sale | $599,000 | -- | $253 / Sq Ft |
Tax History Compared to Growth
Tax History
| Year | Tax Paid | Tax Assessment Tax Assessment Total Assessment is a certain percentage of the fair market value that is determined by local assessors to be the total taxable value of land and additions on the property. | Land | Improvement |
|---|---|---|---|---|
| 2024 | $6,165 | $557,900 | $0 | $557,900 |
| 2023 | $6,165 | $557,900 | $0 | $557,900 |
| 2022 | $6,109 | $557,900 | $0 | $557,900 |
| 2021 | $6,222 | $430,600 | $0 | $430,600 |
| 2020 | $6,222 | $430,600 | $0 | $430,600 |
| 2019 | $6,222 | $430,600 | $0 | $430,600 |
| 2018 | $6,502 | $414,700 | $0 | $414,700 |
| 2017 | $6,349 | $414,700 | $0 | $414,700 |
| 2016 | $6,258 | $414,700 | $0 | $414,700 |
| 2015 | $5,680 | $366,000 | $0 | $366,000 |
| 2014 | $5,666 | $366,000 | $0 | $366,000 |
Agents Affiliated with this Home
-
Katie Kilcommons

Seller's Agent in 2025
Katie Kilcommons
Lila Delman Compass
(401) 626-7373
3 in this area
20 Total Sales
-
Linda Mello
L
Buyer's Agent in 2025
Linda Mello
Residential Properties Ltd.
(401) 741-4547
1 in this area
33 Total Sales
-
Matthew Robenhymer
M
Seller's Agent in 2023
Matthew Robenhymer
Ann O'Brien Realty
(401) 338-9980
1 in this area
15 Total Sales
-
Nathan Robenhymer
N
Seller Co-Listing Agent in 2023
Nathan Robenhymer
Ann O'Brien Realty
(401) 477-4088
2 in this area
14 Total Sales
Map
Source: State-Wide MLS
MLS Number: 1385665
APN: SKIN-000042-000000-000022-000003
- 99 Preservation Way
- 190 Broad Rock Rd
- 70 Broad Rock Rd
- 0 Indian Trail Trail S Unit 1389828
- 52 Spring St
- 64 Starr Dr
- 41 Peace Pipe Trail S
- 96 Starr Dr
- 11 Cove Rd
- 19 Castle Rd
- 21 Starr Dr Unit 207
- 264 Boston Neck Rd
- 66 Railroad St
- 1094 Broad Rock Rd
- 39 Edwards Ave
- 39 Highland Ave
- 196 Columbia St
- 8 School House Rd
- 43 Cherry Ln Unit B
- 45 Cherry Ln Unit D
