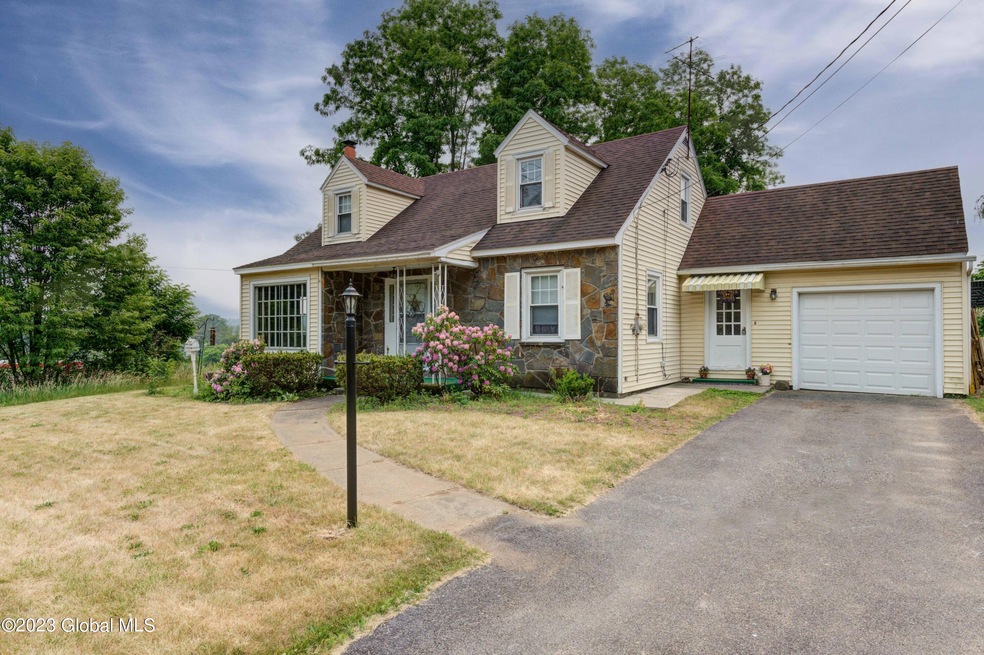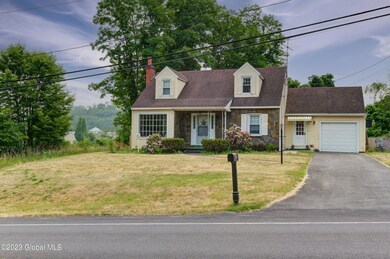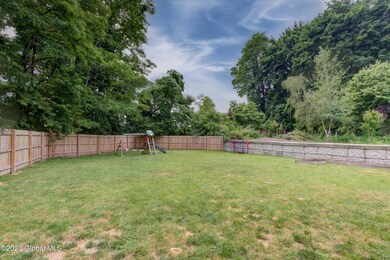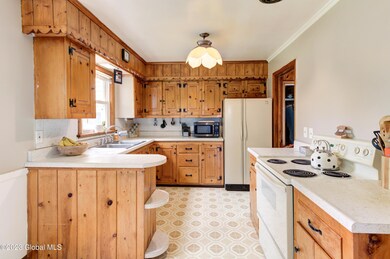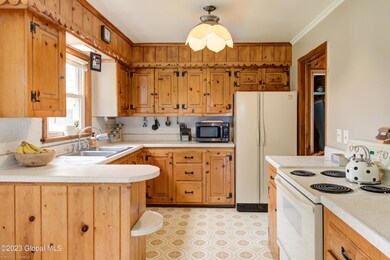
83 Putnam Rd Schenectady, NY 12306
Schenectady County NeighborhoodHighlights
- Cape Cod Architecture
- No HOA
- 1 Car Attached Garage
- Wood Flooring
- Front Porch
- Eat-In Kitchen
About This Home
As of August 2023Great 3 bedroom Cape Cod home in Schalmont School District with hardwood floors throughout!! Large living room with wood burning fireplace, beautiful arched doorways, eat in kitchen and formal dining room. Mudroom with great built in storage perfect for all those book bags, coats and shoes!! Attached one car garage and fully fenced back yard with patio, great for summer time entertaining!! Close to restaurants and shopping!! Easy access to highways.
Last Agent to Sell the Property
Howard Hanna License #40RU1102567 Listed on: 06/15/2023

Home Details
Home Type
- Single Family
Est. Annual Taxes
- $6,637
Year Built
- Built in 1951
Lot Details
- 0.26 Acre Lot
- Wood Fence
- Landscaped
- Level Lot
- Cleared Lot
Parking
- 1 Car Attached Garage
- Driveway
Home Design
- Cape Cod Architecture
- Block Foundation
- Block Exterior
- Stone Siding
- Vinyl Siding
- Asphalt
Interior Spaces
- 2,048 Sq Ft Home
- Built-In Features
- Wood Burning Fireplace
- Washer and Dryer Hookup
Kitchen
- Eat-In Kitchen
- Range
Flooring
- Wood
- Ceramic Tile
- Vinyl
Bedrooms and Bathrooms
- 3 Bedrooms
- Bathroom on Main Level
- Ceramic Tile in Bathrooms
Unfinished Basement
- Basement Fills Entire Space Under The House
- Laundry in Basement
Outdoor Features
- Front Porch
Schools
- Jefferson Elementary School
Utilities
- Forced Air Heating and Cooling System
- Heating System Uses Natural Gas
- 150 Amp Service
- Cable TV Available
Community Details
- No Home Owners Association
Listing and Financial Details
- Legal Lot and Block 11 / 2
- Assessor Parcel Number 38.18-2-11
Ownership History
Purchase Details
Home Financials for this Owner
Home Financials are based on the most recent Mortgage that was taken out on this home.Similar Homes in Schenectady, NY
Home Values in the Area
Average Home Value in this Area
Purchase History
| Date | Type | Sale Price | Title Company |
|---|---|---|---|
| Deed | $143,500 | Nta |
Mortgage History
| Date | Status | Loan Amount | Loan Type |
|---|---|---|---|
| Open | $140,415 | FHA |
Property History
| Date | Event | Price | Change | Sq Ft Price |
|---|---|---|---|---|
| 08/16/2023 08/16/23 | Sold | $189,000 | -5.3% | $92 / Sq Ft |
| 06/21/2023 06/21/23 | Pending | -- | -- | -- |
| 06/15/2023 06/15/23 | For Sale | $199,500 | +39.4% | $97 / Sq Ft |
| 07/02/2019 07/02/19 | Sold | $143,100 | +2.3% | $70 / Sq Ft |
| 05/03/2019 05/03/19 | Pending | -- | -- | -- |
| 04/12/2019 04/12/19 | For Sale | $139,900 | 0.0% | $68 / Sq Ft |
| 02/21/2019 02/21/19 | Pending | -- | -- | -- |
| 01/22/2019 01/22/19 | For Sale | $139,900 | -- | $68 / Sq Ft |
Tax History Compared to Growth
Tax History
| Year | Tax Paid | Tax Assessment Tax Assessment Total Assessment is a certain percentage of the fair market value that is determined by local assessors to be the total taxable value of land and additions on the property. | Land | Improvement |
|---|---|---|---|---|
| 2024 | $6,816 | $202,000 | $7,800 | $194,200 |
| 2023 | $6,816 | $202,000 | $7,800 | $194,200 |
| 2022 | $8,699 | $202,000 | $7,800 | $194,200 |
| 2021 | $8,750 | $202,000 | $7,800 | $194,200 |
| 2020 | $6,584 | $202,000 | $7,800 | $194,200 |
| 2019 | $2,727 | $202,000 | $7,800 | $194,200 |
| 2018 | $6,793 | $202,000 | $7,800 | $194,200 |
| 2017 | $6,689 | $202,000 | $7,800 | $194,200 |
| 2016 | $6,666 | $202,000 | $7,800 | $194,200 |
| 2015 | -- | $202,000 | $6,900 | $195,100 |
| 2014 | -- | $202,000 | $6,900 | $195,100 |
Agents Affiliated with this Home
-
Katrina Ruberti

Seller's Agent in 2023
Katrina Ruberti
Howard Hanna
(518) 883-8904
5 in this area
311 Total Sales
-
Courtney Jensen-Kryzkowski
C
Buyer's Agent in 2023
Courtney Jensen-Kryzkowski
Miranda Real Estate Group Inc
(518) 810-9328
1 in this area
12 Total Sales
-
George Tomasselli
G
Seller's Agent in 2019
George Tomasselli
Howard Hanna Capital Inc
(518) 356-2779
12 in this area
92 Total Sales
Map
Source: Global MLS
MLS Number: 202318864
APN: 038-018-0002-011-000-0000
- 2732 Maida Ln
- 2781 Maida Ln
- 14 Princetown Rd
- 2751 Campbell Ave
- 13 Princetown Rd
- 104 14th St
- 689 Gordon Rd
- 250 Thirteenth St
- 3144 N Thompson St
- 411 Oakridge Dr
- 2649 Edgewood Ave
- 312 Twelfth St
- 2410 Campbell Ave
- 385 Marengo St
- 100 Anna Ct
- 4 Old Fort Ave
- 701 Engleman Ave
- 419 S Toll St
- 3041 Granville Ave
- 3229 Taylor St
