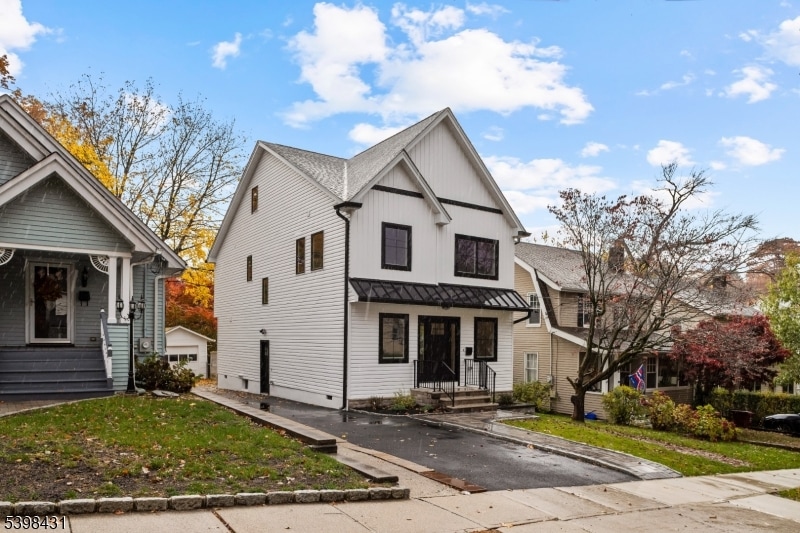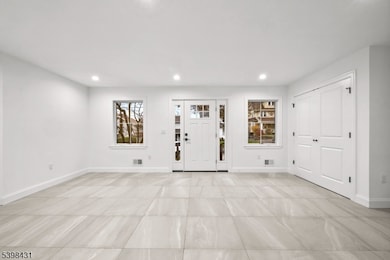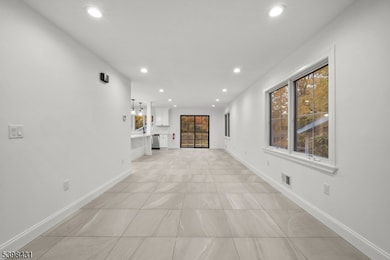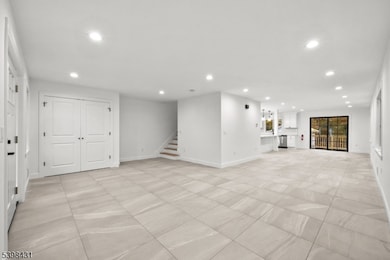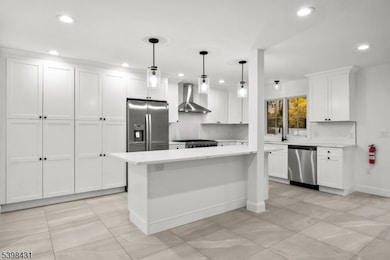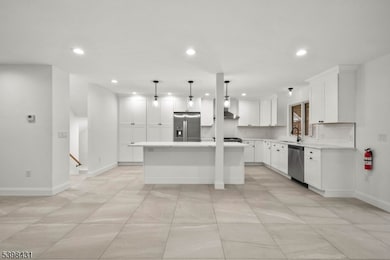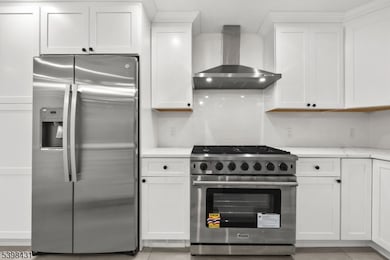83 Raymond Ave Nutley, NJ 07110
Estimated payment $4,870/month
Highlights
- Colonial Architecture
- Deck
- 1 Car Detached Garage
- Nutley High School Rated A-
- Wood Flooring
- Central Air
About This Home
Welcome home to this stunning, fully renovated single-family residence offering the perfect blend of comfort, modern style, and functionality. From the moment you step inside, you'll fall in love with the bright and inviting first floor, featuring an open-concept layout ideal for entertaining. The beautifully designed kitchen flows seamlessly into the dining room and living room, making gatherings effortless. Just off the main level, step onto the walk-out deck and enjoy a spacious backyard perfect for outdoor dining, play, or relaxation.With 4 generous bedrooms, including a private master suite, there is room for everyone. The finished attic offers even more flexibility complete with a closet, it can serve as an additional bedroom, office, playroom, or bonus living space to fit your needs.The fully finished basement expands your living options even further, featuring a full bathroom and plenty of room to create your ultimate hangout, guest space, home gym, or recreation room the possibilities are truly endless.Located close to eateries, schools, public transportation, and more, this home puts convenience right at your doorstep. Every detail has already been thoughtfully completed for you all that's left to do is move in and enjoy.Don't miss out on the opportunity to make this exceptional home yours!
Home Details
Home Type
- Single Family
Est. Annual Taxes
- $10,907
Year Built
- Built in 1978 | Remodeled
Parking
- 1 Car Detached Garage
Home Design
- Colonial Architecture
- Vinyl Siding
- Tile
Kitchen
- Gas Oven or Range
- Dishwasher
Bedrooms and Bathrooms
- 4 Bedrooms
Laundry
- Dryer
- Washer
Schools
- Spring Elementary School
- John H. Walker Middle School
- Nutley High School
Utilities
- Central Air
- One Cooling System Mounted To A Wall/Window
Additional Features
- Wood Flooring
- Basement Fills Entire Space Under The House
- Deck
Listing and Financial Details
- Assessor Parcel Number 1616-04801-0000-00003-0000-
Map
Home Values in the Area
Average Home Value in this Area
Tax History
| Year | Tax Paid | Tax Assessment Tax Assessment Total Assessment is a certain percentage of the fair market value that is determined by local assessors to be the total taxable value of land and additions on the property. | Land | Improvement |
|---|---|---|---|---|
| 2025 | $10,675 | $414,400 | $240,500 | $173,900 |
| 2024 | $10,675 | $414,400 | $240,500 | $173,900 |
| 2022 | $11,244 | $291,000 | $164,200 | $126,800 |
| 2021 | $11,186 | $291,000 | $164,200 | $126,800 |
| 2020 | $10,715 | $291,000 | $164,200 | $126,800 |
| 2019 | $10,499 | $291,000 | $164,200 | $126,800 |
| 2018 | $10,217 | $291,000 | $164,200 | $126,800 |
| 2017 | $10,106 | $291,000 | $164,200 | $126,800 |
| 2016 | $9,807 | $291,000 | $164,200 | $126,800 |
| 2015 | $9,650 | $291,000 | $164,200 | $126,800 |
| 2014 | $9,527 | $291,000 | $164,200 | $126,800 |
Property History
| Date | Event | Price | List to Sale | Price per Sq Ft | Prior Sale |
|---|---|---|---|---|---|
| 11/24/2025 11/24/25 | For Sale | $750,000 | +66.7% | -- | |
| 11/07/2024 11/07/24 | Sold | $450,000 | +12.5% | -- | View Prior Sale |
| 08/22/2024 08/22/24 | Pending | -- | -- | -- | |
| 08/07/2024 08/07/24 | For Sale | $399,900 | -- | -- |
Purchase History
| Date | Type | Sale Price | Title Company |
|---|---|---|---|
| Deed | $450,000 | Chicago Title | |
| Deed | $450,000 | Chicago Title |
Source: Garden State MLS
MLS Number: 3998907
APN: 16-04801-0000-00003
- 507 Bloomfield Ave
- 507 Bloomfield Ave Unit 2
- 41 Warren St
- 18 Laura Ave Unit 1
- 510 Franklin Ave Unit 1
- 551 Centre St
- 530 E Passaic Ave
- 530 E Passaic Ave Unit 1
- 304 Hillside Ave
- 640 Franklin Ave Unit J1
- 15 Vine St
- 160 Franklin Ave Unit 3
- 670 Franklin Ave Unit A-1
- 141 Franklin Ave Unit 2
- 120 Brookline Ave
- 120 Brookline Ave Unit 2
- 353 Park Ave Unit 22
- 120 Bloomfield Ave Unit 1
- 120 Bloomfield Ave Unit 2
- 147 Harrison St
