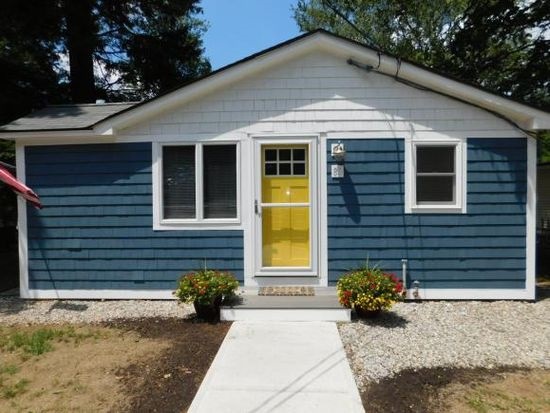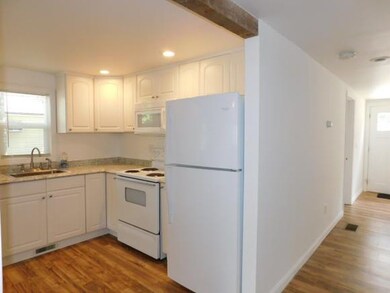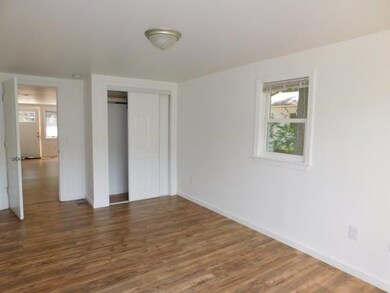
83 Riverside Dr Fremont, NH 03044
Highlights
- Water Access
- Countryside Views
- Secluded Lot
- River Front
- Deck
- Tile Flooring
About This Home
As of April 2025One level living in this adorable newly renovated inside & out ranch along the Exeter River on a dead end quiet road. This home has been renovated inside and out and is in move-in ready condition. Open concept living with a large living room that opens up into the eat-in kitchen with breakfast bar. Bright and light throughout with neutral colors and white, bright kitchen cabinets and appliances. Great lighting and window views of the Exeter River. Direct back yard access to the river by walking down stone steps. Enjoy boating or swimming? You can access the water from your newly fenced in back yard. Master bedroom offers sliding glass doors with direct access to rear deck and back yard with water views. Newer retaining wall with upper level parking. This home is positioned on a dead end road that offers peace, quiet and tranquility. Great commuter location to major Rts (Rt. 125, Rt 107, Rt 11A, Rt 101).
Last Agent to Sell the Property
Duston Leddy Real Estate License #071777 Listed on: 04/12/2018
Home Details
Home Type
- Single Family
Est. Annual Taxes
- $4,945
Year Built
- Built in 1961
Lot Details
- 6,098 Sq Ft Lot
- River Front
- Property is Fully Fenced
- Secluded Lot
- Level Lot
Home Design
- Concrete Foundation
- Wood Frame Construction
- Shingle Roof
- Shingle Siding
- Cedar
Interior Spaces
- 1-Story Property
- Blinds
- Countryside Views
Kitchen
- Electric Cooktop
- Dishwasher
Flooring
- Laminate
- Tile
Bedrooms and Bathrooms
- 2 Bedrooms
- 1 Full Bathroom
Laundry
- Dryer
- Washer
Unfinished Basement
- Basement Fills Entire Space Under The House
- Connecting Stairway
- Interior Basement Entry
Parking
- 3 Car Parking Spaces
- Gravel Driveway
Outdoor Features
- Water Access
- River Nearby
- Deck
Schools
- Ellis Elementary And Middle School
- Sanborn Regional High School
Utilities
- Heating System Uses Oil
- 100 Amp Service
- Private Water Source
- Electric Water Heater
- Septic Tank
- Leach Field
Listing and Financial Details
- Legal Lot and Block .14 / 058
- 29% Total Tax Rate
Ownership History
Purchase Details
Home Financials for this Owner
Home Financials are based on the most recent Mortgage that was taken out on this home.Purchase Details
Home Financials for this Owner
Home Financials are based on the most recent Mortgage that was taken out on this home.Purchase Details
Home Financials for this Owner
Home Financials are based on the most recent Mortgage that was taken out on this home.Purchase Details
Similar Home in Fremont, NH
Home Values in the Area
Average Home Value in this Area
Purchase History
| Date | Type | Sale Price | Title Company |
|---|---|---|---|
| Warranty Deed | $380,000 | None Available | |
| Warranty Deed | $380,000 | None Available | |
| Warranty Deed | $210,000 | -- | |
| Warranty Deed | $210,000 | -- | |
| Warranty Deed | $179,000 | -- | |
| Warranty Deed | $179,000 | -- | |
| Foreclosure Deed | $88,200 | -- | |
| Foreclosure Deed | $88,200 | -- |
Mortgage History
| Date | Status | Loan Amount | Loan Type |
|---|---|---|---|
| Open | $304,000 | Purchase Money Mortgage | |
| Closed | $304,000 | Purchase Money Mortgage | |
| Previous Owner | $206,100 | Stand Alone Refi Refinance Of Original Loan | |
| Previous Owner | $203,700 | Purchase Money Mortgage | |
| Previous Owner | $170,050 | Purchase Money Mortgage |
Property History
| Date | Event | Price | Change | Sq Ft Price |
|---|---|---|---|---|
| 04/30/2025 04/30/25 | Sold | $380,000 | +2.7% | $434 / Sq Ft |
| 03/29/2025 03/29/25 | For Sale | $369,900 | +76.1% | $423 / Sq Ft |
| 05/31/2018 05/31/18 | Sold | $210,000 | +8.0% | $240 / Sq Ft |
| 04/16/2018 04/16/18 | Pending | -- | -- | -- |
| 04/12/2018 04/12/18 | For Sale | $194,500 | +8.7% | $222 / Sq Ft |
| 08/31/2016 08/31/16 | Sold | $179,000 | -0.5% | $205 / Sq Ft |
| 07/18/2016 07/18/16 | Pending | -- | -- | -- |
| 07/06/2016 07/06/16 | For Sale | $179,900 | 0.0% | $206 / Sq Ft |
| 07/01/2015 07/01/15 | Rented | $1,400 | +3.7% | -- |
| 06/01/2015 06/01/15 | Under Contract | -- | -- | -- |
| 05/17/2015 05/17/15 | For Rent | $1,350 | 0.0% | -- |
| 08/18/2014 08/18/14 | Sold | $59,000 | -9.1% | $67 / Sq Ft |
| 07/31/2014 07/31/14 | Pending | -- | -- | -- |
| 07/02/2014 07/02/14 | For Sale | $64,900 | -- | $74 / Sq Ft |
Tax History Compared to Growth
Tax History
| Year | Tax Paid | Tax Assessment Tax Assessment Total Assessment is a certain percentage of the fair market value that is determined by local assessors to be the total taxable value of land and additions on the property. | Land | Improvement |
|---|---|---|---|---|
| 2024 | $5,548 | $210,400 | $87,000 | $123,400 |
| 2023 | $4,963 | $210,400 | $87,000 | $123,400 |
| 2022 | $4,879 | $210,400 | $87,000 | $123,400 |
| 2021 | $4,696 | $210,400 | $87,000 | $123,400 |
| 2020 | $4,867 | $210,400 | $87,000 | $123,400 |
| 2019 | $5,552 | $178,800 | $98,500 | $80,300 |
| 2018 | $4,589 | $156,100 | $98,500 | $57,600 |
| 2017 | $6,018 | $156,100 | $98,500 | $57,600 |
| 2016 | $4,945 | $165,500 | $98,500 | $67,000 |
| 2015 | $4,800 | $165,500 | $98,500 | $67,000 |
| 2014 | $3,942 | $139,700 | $66,100 | $73,600 |
| 2013 | $3,983 | $139,700 | $66,100 | $73,600 |
Agents Affiliated with this Home
-
M
Seller's Agent in 2025
Mary Elliott
The Gove Group Real Estate, LLC
-
M
Buyer's Agent in 2025
Maxine Pellegrini
Realty One Group Next Level
-
M
Seller's Agent in 2018
Melanie Locke
Duston Leddy Real Estate
-
C
Seller's Agent in 2016
Cheryl Dinardo
KW Coastal and Lakes & Mountains Realty
-
L
Buyer's Agent in 2016
Lauren Stone
Carey Giampa, LLC/Rye
-
W
Seller's Agent in 2014
William Somerset
Somerset Group Real Estate
Map
Source: PrimeMLS
MLS Number: 4685916
APN: FRMT-000007-000000-000058
- 2 River Rd Unit 5
- 11 Brentwood Rd
- 6 Edgewater Dr Unit 19
- 17 Edgewater Dr Unit 26
- 13 Edgewater Dr Unit 24
- 10 Axle Ave
- 8 Axle Ave
- 7 Edgewater Dr Unit 16
- 495 Middle Rd
- 37 Birch Cir
- 19 Edgewater Dr Unit 27
- 25 Edgewater Dr
- 24 Edgewater Dr
- 15 Edgewater Dr
- 26 Edgewater Dr
- 23 Edgewater Dr Unit 29
- 16 Edgewater Dr Unit 34
- 11 Edgewater Dr Unit 23
- 14 Edgewater Dr Unit 31
- Lot G Longview Place






