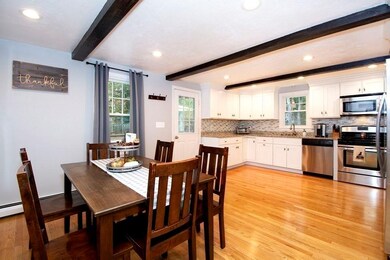
83 S Meadow Rd Plymouth, MA 02360
Estimated Value: $537,000 - $612,000
Highlights
- Deck
- Wood Flooring
- Storage Shed
About This Home
As of December 2020Welcome home, this charming Garrison Colonial looks as though Chip and Joanna Gaines did the interior design, the open eat in kitchen has ample cabinet and storage space along with potential to add a kitchen island for additional seating and entertaining. The fireplaced living room is the perfect spot to curl up on a cold New England evening, need a separate space for home schooling, exercise or guests the finished basement is it. The main bedroom is front to back with 2 closets accomodates king size bed, or a generous size bedroom set. The porch and back yard is the perfect spot to entertian loved ones, enjoy yourself after a long day at the beach, or a stressful day at work. Located miles away from, Rt3, shopping, Plymouth Long Beach, Historical downtown Plymouth's restaurants and shops, you are sure to fall in love. Home has oil heat, it also has natural gas for cooking, hw heater and dryer hookup, home could be converted.
Last Agent to Sell the Property
Pinehills Brokerage Services LLC Listed on: 10/31/2020
Home Details
Home Type
- Single Family
Est. Annual Taxes
- $6,563
Year Built
- Built in 1978
Lot Details
- Year Round Access
- Property is zoned R25
Kitchen
- Range
- Dishwasher
Flooring
- Wood
- Wall to Wall Carpet
- Tile
Outdoor Features
- Deck
- Storage Shed
- Rain Gutters
Schools
- PNHS High School
Utilities
- Hot Water Baseboard Heater
- Heating System Uses Oil
- Natural Gas Water Heater
- Sewer Inspection Required for Sale
- Cable TV Available
Additional Features
- Basement
Listing and Financial Details
- Assessor Parcel Number M:0106 B:0000 L:0001-308
Ownership History
Purchase Details
Similar Homes in Plymouth, MA
Home Values in the Area
Average Home Value in this Area
Purchase History
| Date | Buyer | Sale Price | Title Company |
|---|---|---|---|
| Juliani Ronald G | -- | -- |
Mortgage History
| Date | Status | Borrower | Loan Amount |
|---|---|---|---|
| Open | Mahone-Crespi Korey | $382,500 | |
| Closed | Mcginnis Conor | $292,000 | |
| Closed | Mcginnis Conor | $299,653 | |
| Previous Owner | Juliani Ronald G | $20,000 |
Property History
| Date | Event | Price | Change | Sq Ft Price |
|---|---|---|---|---|
| 12/10/2020 12/10/20 | Sold | $425,000 | +2.4% | $291 / Sq Ft |
| 11/02/2020 11/02/20 | Pending | -- | -- | -- |
| 10/31/2020 10/31/20 | For Sale | $415,000 | +33.9% | $285 / Sq Ft |
| 07/01/2015 07/01/15 | Sold | $310,000 | 0.0% | $212 / Sq Ft |
| 05/06/2015 05/06/15 | Pending | -- | -- | -- |
| 04/23/2015 04/23/15 | Off Market | $310,000 | -- | -- |
| 04/22/2015 04/22/15 | For Sale | $300,000 | -- | $205 / Sq Ft |
Tax History Compared to Growth
Tax History
| Year | Tax Paid | Tax Assessment Tax Assessment Total Assessment is a certain percentage of the fair market value that is determined by local assessors to be the total taxable value of land and additions on the property. | Land | Improvement |
|---|---|---|---|---|
| 2025 | $6,563 | $517,200 | $238,000 | $279,200 |
| 2024 | $6,458 | $501,800 | $226,000 | $275,800 |
| 2023 | $6,257 | $456,400 | $206,000 | $250,400 |
| 2022 | $5,763 | $373,500 | $185,900 | $187,600 |
| 2021 | $5,559 | $344,000 | $185,900 | $158,100 |
| 2020 | $5,427 | $331,900 | $175,900 | $156,000 |
| 2019 | $5,152 | $311,500 | $155,900 | $155,600 |
| 2018 | $4,979 | $302,500 | $145,900 | $156,600 |
| 2017 | $4,735 | $285,600 | $145,900 | $139,700 |
| 2016 | $4,349 | $267,300 | $140,900 | $126,400 |
| 2015 | $3,810 | $245,200 | $135,900 | $109,300 |
| 2014 | -- | $238,600 | $135,900 | $102,700 |
Agents Affiliated with this Home
-
Kimberly Allen

Seller's Agent in 2020
Kimberly Allen
Pinehills Brokerage Services LLC
50 Total Sales
-
Matthew Mahoney

Buyer's Agent in 2020
Matthew Mahoney
Boston Connect
(339) 832-7189
93 Total Sales
-
J
Seller's Agent in 2015
John Shea
ALANTE Real Estate
-
Chad Goldstein

Buyer's Agent in 2015
Chad Goldstein
Gold Key Realty LLC
(508) 631-6245
180 Total Sales
Map
Source: MLS Property Information Network (MLS PIN)
MLS Number: 72751223
APN: PLYM-000106-000000-000001-000308
- 15 Matthews Trail
- 15 Pimental Way
- 10 Candlelight Dr
- 17 Bayberry Ln
- 33 Sheridan Dr
- 79 Pinehurst Dr
- 6 Stone Gate Dr
- 56 Goldfinch Ln
- 111 Esta Rd
- 47 Esta Rd
- 96 Esta Rd
- 65 Yale Ave
- 619 Federal Furnace Rd
- 10 Knight Ave
- 144 Industrial Park Rd
- 15 Soule Rd
- 19 Kristin Rd
- 17 Federal Furnace Rd
- 258 Plympton Rd
- 176 Black Cat Rd
- 83 S Meadow Rd
- 85 S Meadow Rd
- 81 S Meadow Rd
- 9 Phinney Ln
- 7 Phinney Ln
- 87 S Meadow Rd
- 82 S Meadow Rd
- 11 Phinney Ln
- 79 S Meadow Rd
- 30 Harvard Dr
- 89 S Meadow Rd
- 78 S Meadow Rd
- 88 S Meadow Rd
- 77 S Meadow Rd
- 15 Phinney Ln
- 15 Phinney Ln Unit 15
- 15 Phinney Ln Unit .
- 91 S Meadow Rd
- 28 Harvard Dr
- 8 Phinney Ln






