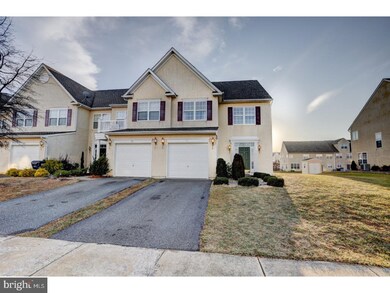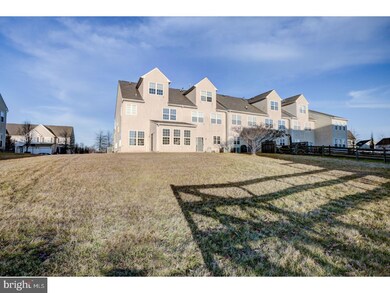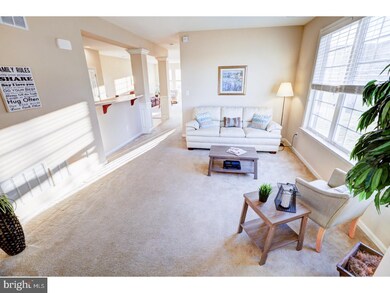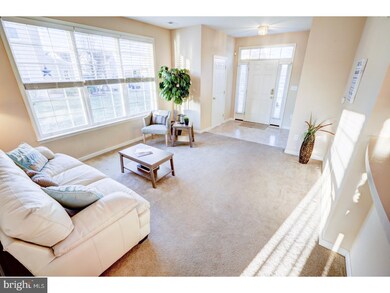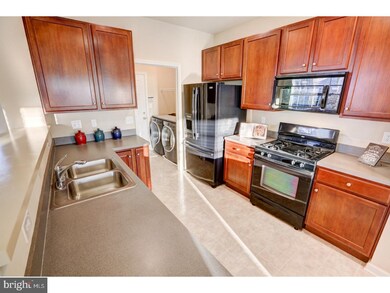
83 Springfield Cir Middletown, DE 19709
Highlights
- Attic
- Corner Lot
- Eat-In Kitchen
- Louis L. Redding Middle School Rated A
- 1 Car Attached Garage
- Living Room
About This Home
As of September 2024Lets hope you get the opportunity to see this one before it's SOLD! Nearly 3,000 square feet for under 240 price within the town of Middletown! This gorgeous 3-story end unit townhome in popular Willow Grove Mill is close to downtown and a traffic light away from rt 1 for easy commuting. You won't even feel like this one is a townhome, 1. It's bigger than any single family in this price. 2. It's an end unit. 3. The master suite and bathroom is bigger than most single family houses. AND 4. It may not have a basement, but it has a huge 3rd story Loft to make up for it! This home really has it all, the main floor includes a living room, dining room, family room, kitchen with gas appliances and a laundry room (all appliances included!). Second floor has 3 bedrooms, a mini-loft, a full bath with 2 sinks, a garden bath en suite in the master, and large walk-in closets. Third floor is a 27x24 Loft with cable and plenty of recreational space. Hidden storage everywhere. Here's one more piece of good news...This seller took the liberty of performing the Stucco inspection and can deliver a clean bill of health to the buyer that purchases this home! Thats a 1,000 in savings! Best value in Middletown, come and make this home yours today!
Last Agent to Sell the Property
Keller Williams Realty License #RE0020721 Listed on: 02/13/2018

Townhouse Details
Home Type
- Townhome
Est. Annual Taxes
- $2,670
Year Built
- Built in 2007
Lot Details
- 5,663 Sq Ft Lot
- Level Lot
- Property is in good condition
Parking
- 1 Car Attached Garage
- 2 Open Parking Spaces
- On-Street Parking
- Parking Lot
Home Design
- Pitched Roof
- Concrete Perimeter Foundation
- Stucco
Interior Spaces
- 2,775 Sq Ft Home
- Property has 3 Levels
- Ceiling Fan
- Family Room
- Living Room
- Dining Room
- Home Security System
- Attic
Kitchen
- Eat-In Kitchen
- Self-Cleaning Oven
- Built-In Microwave
- Dishwasher
- Disposal
Flooring
- Wall to Wall Carpet
- Vinyl
Bedrooms and Bathrooms
- 3 Bedrooms
- En-Suite Primary Bedroom
- En-Suite Bathroom
- 2.5 Bathrooms
- Walk-in Shower
Laundry
- Laundry Room
- Laundry on main level
Eco-Friendly Details
- Energy-Efficient Appliances
- Energy-Efficient Windows
Outdoor Features
- Exterior Lighting
Schools
- Brick Mill Elementary School
- Louis L. Redding Middle School
- Middletown High School
Utilities
- Forced Air Heating and Cooling System
- Heating System Uses Gas
- 200+ Amp Service
- Natural Gas Water Heater
Listing and Financial Details
- Tax Lot 405
- Assessor Parcel Number 23-034.00-405
Community Details
Overview
- Property has a Home Owners Association
- Association fees include common area maintenance
- Willow Grove Mill Subdivision
Recreation
- Community Playground
Pet Policy
- Pets allowed on a case-by-case basis
Ownership History
Purchase Details
Home Financials for this Owner
Home Financials are based on the most recent Mortgage that was taken out on this home.Purchase Details
Home Financials for this Owner
Home Financials are based on the most recent Mortgage that was taken out on this home.Purchase Details
Home Financials for this Owner
Home Financials are based on the most recent Mortgage that was taken out on this home.Purchase Details
Home Financials for this Owner
Home Financials are based on the most recent Mortgage that was taken out on this home.Similar Homes in Middletown, DE
Home Values in the Area
Average Home Value in this Area
Purchase History
| Date | Type | Sale Price | Title Company |
|---|---|---|---|
| Deed | $407,000 | None Listed On Document | |
| Deed | -- | None Available | |
| Deed | $278,235 | None Available | |
| Deed | $2,290,000 | None Available |
Mortgage History
| Date | Status | Loan Amount | Loan Type |
|---|---|---|---|
| Open | $399,628 | FHA | |
| Previous Owner | $23,828 | FHA | |
| Previous Owner | $235,161 | FHA | |
| Previous Owner | $278,235 | Purchase Money Mortgage | |
| Previous Owner | $2,156,250 | Purchase Money Mortgage | |
| Previous Owner | $4,000,000 | Construction |
Property History
| Date | Event | Price | Change | Sq Ft Price |
|---|---|---|---|---|
| 09/19/2024 09/19/24 | Sold | $407,000 | +3.8% | $147 / Sq Ft |
| 08/22/2024 08/22/24 | Pending | -- | -- | -- |
| 08/16/2024 08/16/24 | For Sale | $392,000 | 0.0% | $141 / Sq Ft |
| 08/14/2024 08/14/24 | Price Changed | $392,000 | +63.7% | $141 / Sq Ft |
| 04/10/2018 04/10/18 | Sold | $239,500 | 0.0% | $86 / Sq Ft |
| 04/10/2018 04/10/18 | For Sale | $239,500 | 0.0% | $86 / Sq Ft |
| 02/15/2018 02/15/18 | Pending | -- | -- | -- |
| 02/13/2018 02/13/18 | For Sale | $239,500 | -- | $86 / Sq Ft |
Tax History Compared to Growth
Tax History
| Year | Tax Paid | Tax Assessment Tax Assessment Total Assessment is a certain percentage of the fair market value that is determined by local assessors to be the total taxable value of land and additions on the property. | Land | Improvement |
|---|---|---|---|---|
| 2024 | $3,466 | $94,100 | $13,700 | $80,400 |
| 2023 | $282 | $94,100 | $13,700 | $80,400 |
| 2022 | $2,893 | $94,100 | $13,700 | $80,400 |
| 2021 | $2,830 | $94,100 | $13,700 | $80,400 |
| 2020 | $2,797 | $94,100 | $13,700 | $80,400 |
| 2019 | $2,874 | $94,100 | $13,700 | $80,400 |
| 2018 | $2,480 | $94,100 | $13,700 | $80,400 |
| 2017 | $2,388 | $94,100 | $13,700 | $80,400 |
| 2016 | $2,145 | $94,100 | $13,700 | $80,400 |
| 2015 | $2,357 | $94,100 | $13,700 | $80,400 |
| 2014 | $2,352 | $94,100 | $13,700 | $80,400 |
Agents Affiliated with this Home
-
Kadesha Carroll
K
Seller's Agent in 2024
Kadesha Carroll
Empower Real Estate, LLC
(443) 863-9731
3 in this area
60 Total Sales
-
Shanice Bennett
S
Buyer's Agent in 2024
Shanice Bennett
United Real Estate
(267) 764-7760
2 in this area
9 Total Sales
-
Megan Aitken

Seller's Agent in 2018
Megan Aitken
Keller Williams Realty
(302) 528-9124
159 in this area
622 Total Sales
-
Darlene Morton

Buyer's Agent in 2018
Darlene Morton
Maverick Realty, LLC
(302) 373-6591
4 in this area
129 Total Sales
Map
Source: Bright MLS
MLS Number: 1000146704
APN: 23-034.00-405
- 971 Lansdowne Rd
- 373 Northhampton Way
- 350 Wilmore Dr
- 141 Wye Oak Dr
- 119 Gillespie Ave
- 729 Pinewood Dr
- 124 Willow Grove Mill Dr
- 522 Lilac Dr
- 506 High St
- 505 Tatman
- 503 Tatman
- 321 Drake Dr
- 757 Wood Duck Ct
- 269 Bucktail Dr
- 336 Hostetter Blvd
- 455 Alder Ave
- 24 W Shakespeare Dr
- 622 Spring Hollow Dr
- 629 Spring Hollow Dr
- 631 Spring Hollow Dr

