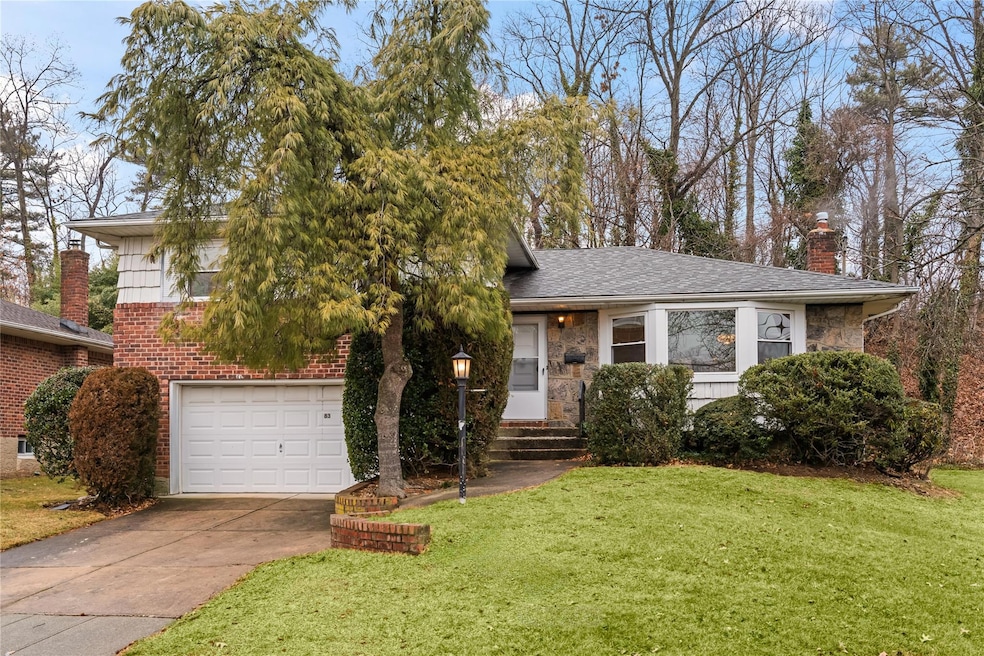
83 Stratford N Roslyn Heights, NY 11577
Searingtown NeighborhoodHighlights
- Wood Flooring
- Formal Dining Room
- En-Suite Primary Bedroom
- Herricks Middle School Rated A+
- Eat-In Kitchen
- Central Air
About This Home
As of May 2025Charming Split-Level Home in Roslyn Heights – Herricks School District!Welcome to this iconic split-level home in the heart of Roslyn Heights, located on a quiet, tree-lined street within the award-winning Herricks School District. This solidly built 3-bedroom, 3-bathroom home offers endless potential, allowing you to customize it to your taste.Home Features: 3 Spacious Bedrooms | 3 Bathrooms Multi-Level Layout for Added Space & Comfort Kitchen with Sliding Doors to Backyard Deck Renovated Full Basement All Wood Floors & New Appliances Newer Windows, Boiler & Water Tank 2-Car GarageEnjoy a private backyard, perfect for relaxing or entertaining. Conveniently located near shopping, transportation, beaches, parks, golf courses, botanical gardens, museums, and a variety of restaurants. Plus, Manhattan is less than an hour away by car or train!A Must-See! Schedule Your Private Tour Today!
Last Agent to Sell the Property
Daniel Gale Sothebys Intl Rlty Brokerage Phone: 516-759-4800 License #10401224172 Listed on: 02/05/2025

Co-Listed By
Daniel Gale Sothebys Intl Rlty Brokerage Phone: 516-759-4800 License #10401231528
Home Details
Home Type
- Single Family
Est. Annual Taxes
- $16,987
Year Built
- Built in 1955
Lot Details
- 10,050 Sq Ft Lot
Parking
- 2 Car Garage
Home Design
- Splanch
- Brick Exterior Construction
Interior Spaces
- 1,896 Sq Ft Home
- Formal Dining Room
- Wood Flooring
- Finished Basement
- Basement Fills Entire Space Under The House
- Washer and Dryer Hookup
Kitchen
- Eat-In Kitchen
- Cooktop
- Dishwasher
Bedrooms and Bathrooms
- 3 Bedrooms
- En-Suite Primary Bedroom
Schools
- Contact Agent Elementary School
- Herricks Middle School
- Herricks High School
Utilities
- Central Air
- Baseboard Heating
Listing and Financial Details
- Assessor Parcel Number 2289-07-111-00-0224-0
Ownership History
Purchase Details
Home Financials for this Owner
Home Financials are based on the most recent Mortgage that was taken out on this home.Similar Homes in Roslyn Heights, NY
Home Values in the Area
Average Home Value in this Area
Purchase History
| Date | Type | Sale Price | Title Company |
|---|---|---|---|
| Bargain Sale Deed | $1,280,000 | First Amer Title Ins Company |
Mortgage History
| Date | Status | Loan Amount | Loan Type |
|---|---|---|---|
| Open | $1,172,160 | FHA |
Property History
| Date | Event | Price | Change | Sq Ft Price |
|---|---|---|---|---|
| 05/15/2025 05/15/25 | Sold | $1,280,000 | -1.5% | $675 / Sq Ft |
| 03/11/2025 03/11/25 | Pending | -- | -- | -- |
| 02/05/2025 02/05/25 | For Sale | $1,299,000 | -- | $685 / Sq Ft |
Tax History Compared to Growth
Tax History
| Year | Tax Paid | Tax Assessment Tax Assessment Total Assessment is a certain percentage of the fair market value that is determined by local assessors to be the total taxable value of land and additions on the property. | Land | Improvement |
|---|---|---|---|---|
| 2025 | $5,112 | $794 | $510 | $284 |
| 2024 | $5,112 | $794 | $510 | $284 |
| 2023 | $15,031 | $777 | $499 | $278 |
| 2022 | $15,031 | $794 | $510 | $284 |
| 2021 | $15,349 | $814 | $523 | $291 |
| 2020 | $15,048 | $826 | $825 | $1 |
| 2019 | $13,133 | $885 | $884 | $1 |
| 2018 | $12,984 | $944 | $0 | $0 |
| 2017 | $8,391 | $966 | $957 | $9 |
| 2016 | $12,324 | $1,023 | $911 | $112 |
| 2015 | $4,163 | $1,080 | $962 | $118 |
| 2014 | $4,163 | $1,080 | $962 | $118 |
| 2013 | $4,119 | $1,137 | $1,013 | $124 |
Agents Affiliated with this Home
-
Huailing Deng

Seller's Agent in 2025
Huailing Deng
Daniel Gale Sotheby's
(917) 859-7718
1 in this area
78 Total Sales
-
Rui Zhang

Seller Co-Listing Agent in 2025
Rui Zhang
Daniel Gale Sotheby's
(917) 602-5868
1 in this area
35 Total Sales
-
Farokhlagha Eshaghian

Buyer's Agent in 2025
Farokhlagha Eshaghian
Coldwell Banker American Homes
(516) 547-5433
1 in this area
20 Total Sales
Map
Source: OneKey® MLS
MLS Number: 819738
APN: 2289-07-111-00-0224-0
- 65 Stratford N
- 113 Stratford N
- 53 Stratford N
- 10 Morley Ct
- 70 Short Way
- 137 Powerhouse Rd Unit 1E
- 1 Morley Ct Unit 1
- 5 Garfield Place
- 37 Maple St
- 22 High St
- 31 Woodward St
- 97 Burnham Ave
- 140 Princeton St
- 146 Deepdale Pkwy
- 69 Woodward St
- 16 Arleigh Dr
- 44 Netz Place
- 139 The Crescent
- 109 Greenway
- 42 Plainfield Rd
