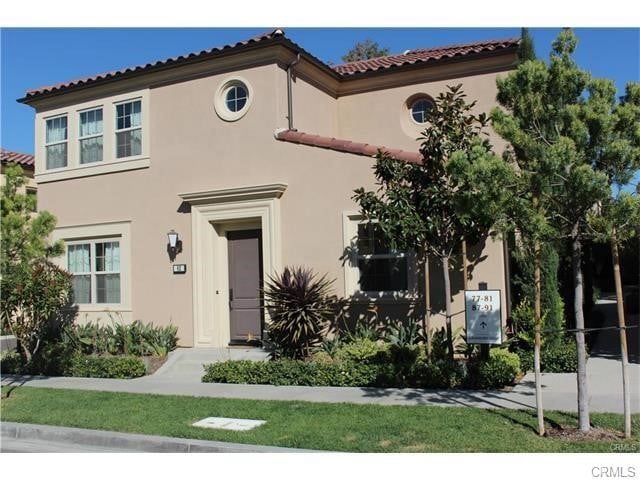83 Strawberry Grove Irvine, CA 92620
Cypress Village NeighborhoodHighlights
- In Ground Pool
- Primary Bedroom Suite
- Cathedral Ceiling
- Cypress Village Elementary Rated A
- Open Floorplan
- 3-minute walk to Arbor Park
About This Home
Enjoy resort style living at Jade Court in Cypress Village. This airy, light and bright beautiful 3 Bedrooms PLUS loft , 3.5 Bathrooms detached townhouse offers an open kitchen featuring Bosch stainless steel appliances, Cappuccino finish shaker style cabinets, granite countertops, and a kitchen island. The soaring cathedral ceilings in the family provides an abundance of natural light that leads out to your own private outdoor patio. There is a large bedroom downstairs with an en suite bathroom, a walk-in shower, and a walk-in closet. Upstairs offers a loft perfect for an office or entertainment and a separate laundry room with plenty of cabinets. The master bedroom includes a large walk-in Closet, an en-suite bathroom with dual sinks and a walk-in shower. There is a spacious two car attached garage with direct access that features a tankless water heater. Greatly location within just a few minutes to the community amenities: parks, playgrounds, 3 pools and spas, basketball courts, and nearby tennis courts and baseball fields. The highlight of this location is right across from highly acclaimed Golden Ribbon Cypress Village Elementary School and close to Jeffrey Trails Middle School and Montessori Pre-School. Conveniently just a few miles from the Irvine Spectrum, Tustin Marketplace, The District, South Coast plaza, and major freeways, 5, 405, 133. NO PETS, NO SMOKING, AVAILABLE: NOW.
Listing Agent
Together Realty Brokerage Phone: 714-496-2196 License #01955937 Listed on: 08/15/2025
Condo Details
Home Type
- Condominium
Est. Annual Taxes
- $10,889
Year Built
- Built in 2014
Lot Details
- Property fronts an alley
- No Common Walls
- Brick Fence
- Density is up to 1 Unit/Acre
HOA Fees
Parking
- 2 Car Direct Access Garage
- Parking Available
- Side Facing Garage
- Single Garage Door
Home Design
- Mediterranean Architecture
- Turnkey
- Slab Foundation
Interior Spaces
- 1,632 Sq Ft Home
- 2-Story Property
- Open Floorplan
- Cathedral Ceiling
- Double Pane Windows
- Great Room
- Family Room Off Kitchen
- Loft
Kitchen
- Open to Family Room
- Eat-In Kitchen
- Gas Range
- Microwave
- Ice Maker
- Dishwasher
- Kitchen Island
- Granite Countertops
- Disposal
Flooring
- Carpet
- Tile
Bedrooms and Bathrooms
- 3 Bedrooms | 1 Main Level Bedroom
- Primary Bedroom Suite
- Walk-In Closet
- Granite Bathroom Countertops
- Dual Vanity Sinks in Primary Bathroom
- Bathtub with Shower
- Walk-in Shower
- Exhaust Fan In Bathroom
Laundry
- Laundry Room
- Laundry on upper level
- Washer and Gas Dryer Hookup
Pool
- In Ground Pool
- In Ground Spa
Outdoor Features
- Concrete Porch or Patio
- Exterior Lighting
Location
- Suburban Location
Schools
- Cypress Elementary School
- Jeffrey Trail Middle School
- Portola High School
Utilities
- Central Heating and Cooling System
- Natural Gas Connected
- Tankless Water Heater
Listing and Financial Details
- Security Deposit $4,700
- Rent includes association dues
- 12-Month Minimum Lease Term
- Available 9/1/25
- Tax Lot 2
- Tax Tract Number 17512
- Assessor Parcel Number 93131513
Community Details
Overview
- Front Yard Maintenance
- 120 Units
- Pcm Association, Phone Number (949) 465-2214
- Built by California Pacific
- Jade Court Subdivision
Recreation
- Tennis Courts
- Community Pool
- Community Spa
Pet Policy
- Call for details about the types of pets allowed
Map
Source: California Regional Multiple Listing Service (CRMLS)
MLS Number: OC25184434
APN: 931-315-13
- 52 Emerald Clover
- 112 Velvetleaf
- 244 Rose Arch
- 52 Acorn Glen
- 85 Waterleaf
- 87 Evening Sun
- 73 Bloomington
- 61 Acorn Glen
- 72 Granite Path
- 22 Sanctuary
- 73 Maple Ash
- 40 Waterspout
- 57 Statuary
- 149 Great Park Blvd
- 14851 Jeffrey Rd Unit 352
- 14851 Jeffrey Rd Unit 248
- 14851 Jeffrey Rd Unit 66
- 14851 Jeffrey Rd Unit 350
- 14851 Jeffrey Rd Unit 145
- 14851 Jeffrey Rd Unit 65
- 117 Strawberry Grove
- 107 Painted Trellis
- 106 Mountain Violet
- 146 Velvet Flower
- 132 Rose Arch
- 123 Mountain Violet
- 66 Emerald Clover
- 114 Chestnut Grove
- 140 Rose Arch
- 52 Ivory Petal
- 186 Rose Arch
- 61 Peppermint
- 76 Honeyflower
- 81 Peppermint
- 100 Grand Canal
- 63 Waterleaf
- 108 Waterleaf
- 60 Granite Path
- 56 Purple Jasmine
- 89 Field Poppy







