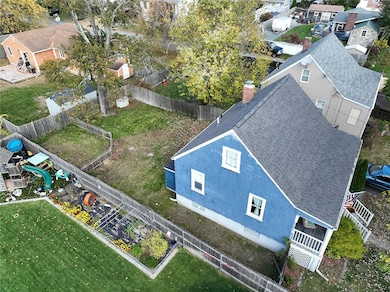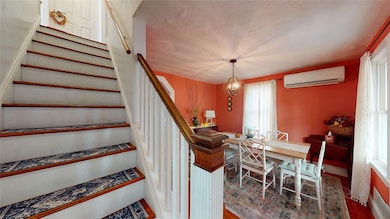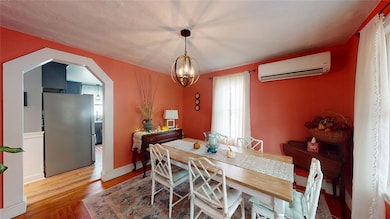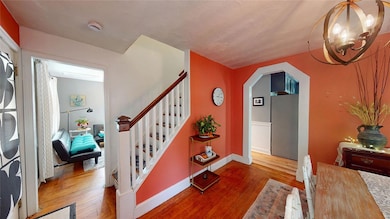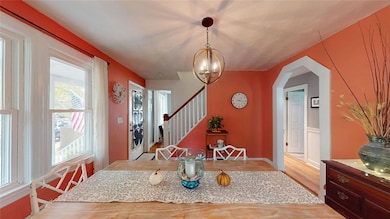
83 Symonds Ave Warwick, RI 02889
Conimicut-Shawomet NeighborhoodEstimated payment $2,140/month
Highlights
- Marina
- Cape Cod Architecture
- Porch
- Golf Course Community
- Wood Flooring
- Ductless Heating Or Cooling System
About This Home
Welcome to 83 Symonds Avenue, a charming Cape-Cod style home tucked into the Conimicut neighborhood of Warwick. Built in 1930, this 3-bedroom, 1-bath residence offers approximately 875 square feet of living space on a level lot of about 4,791 square feet. Featuring hardwood floors, a warm and inviting layout, and the convenience of the main-floor primary bedroom, this property blends classic charm with everyday comfort. The home is heated by natural gas with forced air, and includes ductless cooling (and heating). You'll enjoy peaceful outdoor living in the fully fenced backyard and the covered porch, perfect for relaxing or entertaining. There's convenient drive-up parking for up to three vehicles. A full basement with both interior and exterior entry adds storage potential and flexibility. With close proximity to the water, nearby schools, shopping and dining, and access to highways and public transportation, this address makes it easy to embrace coastal-Rhode Island living with suburban convenience. Situated in the Warwick School District, this home offers a rare mix of accessibility, character, and location. Whether you're seeking a starter home or looking to downsize in a friendly neighborhood, 83 Symonds Avenue delivers.
Home Details
Home Type
- Single Family
Est. Annual Taxes
- $3,962
Year Built
- Built in 1930
Home Design
- Cape Cod Architecture
- Shingle Siding
- Concrete Perimeter Foundation
- Plaster
Interior Spaces
- 875 Sq Ft Home
- 2-Story Property
- Wood Flooring
Kitchen
- Oven
- Range
Bedrooms and Bathrooms
- 3 Bedrooms
- 1 Full Bathroom
- Bathtub with Shower
Laundry
- Laundry Room
- Dryer
- Washer
Unfinished Basement
- Basement Fills Entire Space Under The House
- Interior and Exterior Basement Entry
Parking
- 3 Parking Spaces
- No Garage
Utilities
- Ductless Heating Or Cooling System
- Forced Air Heating System
- Heating System Uses Gas
- 100 Amp Service
- Gas Water Heater
Additional Features
- Porch
- 4,791 Sq Ft Lot
Listing and Financial Details
- Tax Lot 0147
- Assessor Parcel Number 83SYMONDSAVWARW
Community Details
Overview
- Conimicut Subdivision
Amenities
- Shops
- Restaurant
- Public Transportation
Recreation
- Marina
- Golf Course Community
Matterport 3D Tour
Map
Home Values in the Area
Average Home Value in this Area
Tax History
| Year | Tax Paid | Tax Assessment Tax Assessment Total Assessment is a certain percentage of the fair market value that is determined by local assessors to be the total taxable value of land and additions on the property. | Land | Improvement |
|---|---|---|---|---|
| 2025 | $3,477 | $273,800 | $95,800 | $178,000 |
| 2024 | $3,369 | $232,800 | $78,300 | $154,500 |
| 2023 | $3,303 | $232,800 | $78,300 | $154,500 |
| 2022 | $3,047 | $162,700 | $45,900 | $116,800 |
| 2021 | $3,047 | $162,700 | $45,900 | $116,800 |
| 2020 | $3,047 | $162,700 | $45,900 | $116,800 |
| 2019 | $3,047 | $162,700 | $45,900 | $116,800 |
| 2018 | $2,590 | $124,500 | $45,400 | $79,100 |
| 2017 | $2,520 | $124,500 | $45,400 | $79,100 |
| 2016 | $2,520 | $124,500 | $45,400 | $79,100 |
| 2015 | $2,324 | $112,000 | $52,100 | $59,900 |
| 2014 | $2,247 | $112,000 | $52,100 | $59,900 |
| 2013 | $2,216 | $112,000 | $52,100 | $59,900 |
Property History
| Date | Event | Price | List to Sale | Price per Sq Ft | Prior Sale |
|---|---|---|---|---|---|
| 11/10/2025 11/10/25 | Pending | -- | -- | -- | |
| 10/30/2025 10/30/25 | For Sale | $345,000 | 0.0% | $394 / Sq Ft | |
| 10/28/2024 10/28/24 | Sold | $345,000 | +15.0% | $394 / Sq Ft | View Prior Sale |
| 09/24/2024 09/24/24 | Pending | -- | -- | -- | |
| 09/03/2024 09/03/24 | For Sale | $299,900 | +180.5% | $343 / Sq Ft | |
| 11/01/2013 11/01/13 | Sold | $106,900 | -8.6% | $119 / Sq Ft | View Prior Sale |
| 10/02/2013 10/02/13 | Pending | -- | -- | -- | |
| 08/13/2013 08/13/13 | For Sale | $116,900 | -- | $130 / Sq Ft |
Purchase History
| Date | Type | Sale Price | Title Company |
|---|---|---|---|
| Warranty Deed | $345,000 | None Available | |
| Warranty Deed | $345,000 | None Available | |
| Deed | $106,900 | -- | |
| Deed | $106,900 | -- |
Mortgage History
| Date | Status | Loan Amount | Loan Type |
|---|---|---|---|
| Open | $310,500 | Purchase Money Mortgage | |
| Closed | $310,500 | Purchase Money Mortgage | |
| Previous Owner | $101,555 | New Conventional |
About the Listing Agent

Ryan has made a lifelong goal of service to his fellow Rhode Islanders as both a firefighter and Realtor. His quick thinking and problem solving skills set him a step above the rest.
Ryan's Other Listings
Source: State-Wide MLS
MLS Number: 1398511
APN: WARW-000333-000147-000000

