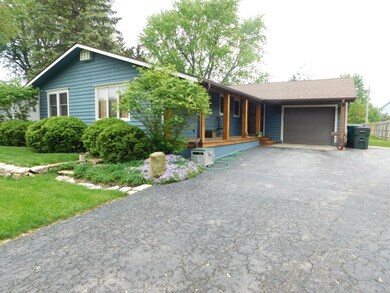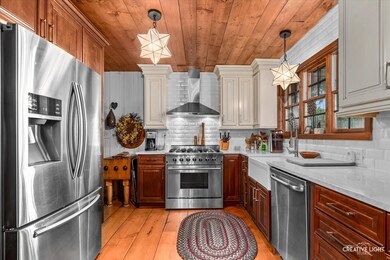
83 Tammy Ln Somonauk, IL 60552
Highlights
- Boat Dock
- Community Lake
- Wood Flooring
- Somonauk Middle School Rated A-
- Property is near a park
- Stainless Steel Appliances
About This Home
As of December 2024THIS HOME IS OVER THE MOON GORGEOUS! WOOD FLOORS THRU OUT, BATHROOMS CERAMIC TILE. BRAND NEW KITCHEN WITH QUARTZ COUNTER TOPS. NEW SEPTIC AND FIELD WITH A CURTAIN DRAIN 2021. WATER SOFTNER NEW IN 2022 FURNACE NEW IN 2022, NEW PAVER PATIO IN 2021, ROOF ONLY 5 YRS NEW, WHOLE HOUSE CEDAR PAINTED IN 2021, ALL NEW CEDAR FRONT PORCH IN 2021. GAS FIRE PLACE ON TIMER AND OR THERMASTATE IN FAMILY ROOM. SHE SHED AND HE SHED IN FENCED IN YARD WITH A NEW FIREPLACE SITTING AREA. BEING SOLD AS IS.
Last Agent to Sell the Property
Kettley & Co. Inc. - Sandwich License #475164206 Listed on: 06/24/2024
Home Details
Home Type
- Single Family
Year Built
- Built in 1973
Lot Details
- 0.34 Acre Lot
- Lot Dimensions are 75x200x75x200
HOA Fees
- $76 Monthly HOA Fees
Parking
- 2 Car Attached Garage
- Tandem Garage
- Garage Door Opener
- Driveway
- Parking Included in Price
Home Design
- Asphalt Roof
- Cedar
Interior Spaces
- 1,630 Sq Ft Home
- 1-Story Property
- Ceiling Fan
- Open Floorplan
- Wood Flooring
Kitchen
- Range
- Microwave
- Dishwasher
- Stainless Steel Appliances
Bedrooms and Bathrooms
- 3 Bedrooms
- 3 Potential Bedrooms
- Bathroom on Main Level
- 2 Full Bathrooms
Laundry
- Laundry on main level
- Dryer
- Washer
Basement
- Sump Pump
- Crawl Space
Home Security
- Storm Screens
- Carbon Monoxide Detectors
Outdoor Features
- Tideland Water Rights
- Patio
- Shed
- Porch
Location
- Property is near a park
Utilities
- Central Air
- Heating System Uses Natural Gas
- Water Softener is Owned
- Private or Community Septic Tank
Community Details
Overview
- Association fees include scavenger
- Lake Holiday Subdivision
- Community Lake
Recreation
- Boat Dock
Ownership History
Purchase Details
Purchase Details
Home Financials for this Owner
Home Financials are based on the most recent Mortgage that was taken out on this home.Purchase Details
Home Financials for this Owner
Home Financials are based on the most recent Mortgage that was taken out on this home.Purchase Details
Purchase Details
Home Financials for this Owner
Home Financials are based on the most recent Mortgage that was taken out on this home.Similar Homes in Somonauk, IL
Home Values in the Area
Average Home Value in this Area
Purchase History
| Date | Type | Sale Price | Title Company |
|---|---|---|---|
| Quit Claim Deed | -- | None Available | |
| Warranty Deed | $325,000 | Fidelity National Title | |
| Trustee Deed | $300,000 | None Available | |
| Special Warranty Deed | -- | None Available | |
| Warranty Deed | $180,000 | None Available |
Mortgage History
| Date | Status | Loan Amount | Loan Type |
|---|---|---|---|
| Previous Owner | $315,250 | Construction | |
| Previous Owner | $156,132 | VA | |
| Previous Owner | $172,000 | VA | |
| Previous Owner | $181,786 | VA | |
| Previous Owner | $188,465 | VA | |
| Previous Owner | $18,000 | VA | |
| Previous Owner | $125,000 | New Conventional |
Property History
| Date | Event | Price | Change | Sq Ft Price |
|---|---|---|---|---|
| 12/17/2024 12/17/24 | Sold | $325,000 | +1.6% | $176 / Sq Ft |
| 11/13/2024 11/13/24 | Pending | -- | -- | -- |
| 11/08/2024 11/08/24 | For Sale | $320,000 | +6.7% | $173 / Sq Ft |
| 09/27/2024 09/27/24 | Sold | $300,000 | 0.0% | $184 / Sq Ft |
| 07/30/2024 07/30/24 | Pending | -- | -- | -- |
| 06/24/2024 06/24/24 | Off Market | $300,000 | -- | -- |
| 06/24/2024 06/24/24 | For Sale | $295,000 | -- | $181 / Sq Ft |
Tax History Compared to Growth
Tax History
| Year | Tax Paid | Tax Assessment Tax Assessment Total Assessment is a certain percentage of the fair market value that is determined by local assessors to be the total taxable value of land and additions on the property. | Land | Improvement |
|---|---|---|---|---|
| 2024 | -- | $81,936 | $22,442 | $59,494 |
| 2023 | -- | $71,811 | $19,669 | $52,142 |
| 2022 | $0 | $66,832 | $18,305 | $48,527 |
| 2021 | $0 | $62,742 | $17,185 | $45,557 |
| 2020 | $0 | $61,332 | $16,799 | $44,533 |
| 2019 | $0 | $57,817 | $15,836 | $41,981 |
| 2018 | $0 | $54,539 | $14,938 | $39,601 |
| 2017 | $0 | $52,740 | $14,445 | $38,295 |
| 2016 | $0 | $51,474 | $14,098 | $37,376 |
| 2015 | -- | $48,915 | $13,397 | $35,518 |
| 2012 | -- | $53,014 | $14,520 | $38,494 |
Agents Affiliated with this Home
-
L
Seller's Agent in 2024
Linda Lange
Swanson Real Estate
-
P
Seller's Agent in 2024
Patricia Tuymer
Kettley & Co. Inc. - Sandwich
-
K
Buyer's Agent in 2024
Kyle Cortez
Right Start Realty LLC
Map
Source: Midwest Real Estate Data (MRED)
MLS Number: 12092307
APN: 05-08-403014
- 7 Holiday Dr
- 61 Tammy Ln
- 2 Holiday Dr
- 1 Holiday Dr
- 768 Cynthia Dr
- 4613 E 2619th Rd
- 3664 E 2619th Rd
- 745 Cynthia Dr
- 185 Holiday Dr
- 105 N Depot St
- 309 Holiday Dr
- 853 Lake Holiday Dr
- 549 Beachview Dr
- 1285 Lake Holiday Dr
- 480 Lasalle Dr
- 1059 Zelma Rd
- 1598 Lake Holiday Dr
- 437 Holiday Dr
- 867 & 868 Lake Holiday Dr
- 1139 Karen Dr






