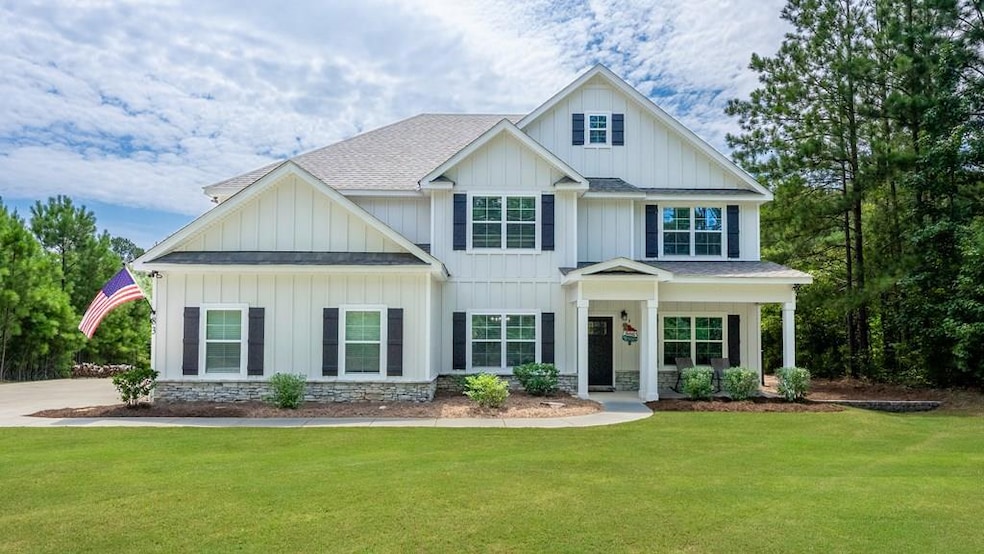
83 Terry Ln Fortson, GA 31808
Estimated payment $3,254/month
Highlights
- Very Popular Property
- Family Room with Fireplace
- Cathedral Ceiling
- New Mountain Hill Elementary School Rated A-
- Wooded Lot
- No HOA
About This Home
Rare Private Oasis in South Harris County - Built by Don Bowles in 2023. Tucked away on a private 2 acre homesite, this 5-bedroom, 4-bath residence offers the perfect blend of modern luxury and peaceful, self-sufficient living—just minutes from Lake Harding and local dining favorites! Built only 2 years ago, the home feels brand new with all major systems (roof, HVAC, water heaters) in excellent condition. Inside, you'll find an open concept floor plan with a full guest suite on the main floor. The primary suite is upstairs along with 3 additional guest rooms & 3 full bathrooms. Looking for storage? There is walk-in attic access above both the garage and second floor as well as a 10' x 16' outbuilding that matches the home's aesthetic. Outdoors, this property truly sets itself apart. The oversized covered patio (nearly twice the size of typical new builds) is perfect for entertaining or enjoying your own slice of nature. Beyond that lies a $10,000 landscape investment including a 400 sq ft raised garden with full drip irrigation system, home orchard with 50 fruit trees and 10 berry bushes, plus a private walking trail and a cozy campsite for weekend adventures. The home is wired for smart living with a $4,000 Ring Home Automation system that includes Exterior security cameras, Smart alarm system, Smart thermostat, Smart flood lighting, and Smart lock entry via garage. This is more than a home—it's a lifestyle. Schedule your private showing today and experience the rare combination of privacy, technology, and sustainable living!
Listing Agent
Coldwell Banker / Kennon, Parker, Duncan & Davis Brokerage Phone: 7062561000 License #361694 Listed on: 08/28/2025

Home Details
Home Type
- Single Family
Est. Annual Taxes
- $4,788
Year Built
- Built in 2022
Lot Details
- 2.07 Acre Lot
- Landscaped
- Level Lot
- Sprinkler System
- Wooded Lot
- Garden
- Back Yard
Parking
- 2 Car Attached Garage
- Parking Pad
- Side or Rear Entrance to Parking
- Driveway
- Open Parking
Home Design
- Cement Siding
- Stone
Interior Spaces
- 3,322 Sq Ft Home
- 2-Story Property
- Tray Ceiling
- Cathedral Ceiling
- Ceiling Fan
- Entrance Foyer
- Family Room with Fireplace
- Carpet
- Home Security System
- Laundry Room
Kitchen
- Microwave
- Dishwasher
Bedrooms and Bathrooms
- 5 Bedrooms | 1 Main Level Bedroom
- Walk-In Closet
- 4 Full Bathrooms
- Double Vanity
Outdoor Features
- Patio
- Outbuilding
Utilities
- Cooling Available
- Forced Air Heating System
- Septic Tank
Community Details
- No Home Owners Association
- Fortson Creek Subdivision
Listing and Financial Details
- Assessor Parcel Number 015 002B007
Map
Home Values in the Area
Average Home Value in this Area
Tax History
| Year | Tax Paid | Tax Assessment Tax Assessment Total Assessment is a certain percentage of the fair market value that is determined by local assessors to be the total taxable value of land and additions on the property. | Land | Improvement |
|---|---|---|---|---|
| 2024 | $4,788 | $178,044 | $16,000 | $162,044 |
| 2023 | $811 | $30,464 | $16,000 | $14,464 |
| 2022 | $426 | $16,000 | $16,000 | $0 |
Property History
| Date | Event | Price | Change | Sq Ft Price |
|---|---|---|---|---|
| 08/28/2025 08/28/25 | For Sale | $525,000 | +15.7% | $158 / Sq Ft |
| 06/25/2023 06/25/23 | Off Market | $453,600 | -- | -- |
| 06/22/2023 06/22/23 | Sold | $453,600 | 0.0% | $140 / Sq Ft |
| 04/10/2023 04/10/23 | Pending | -- | -- | -- |
| 07/08/2022 07/08/22 | For Sale | $453,600 | -- | $140 / Sq Ft |
Purchase History
| Date | Type | Sale Price | Title Company |
|---|---|---|---|
| Warranty Deed | $453,600 | -- |
Mortgage History
| Date | Status | Loan Amount | Loan Type |
|---|---|---|---|
| Open | $463,352 | VA |
Similar Homes in Fortson, GA
Source: Columbus Board of REALTORS® (GA)
MLS Number: 223115
APN: 015-002B007
- 0 Mallard Ln Unit 10545910
- 127 Manton Dr
- 1522 Goat Rock Rd
- 931 Plantation Creek Rd
- 3418 Old River Rd
- 0 Skyline Dr
- 420 Skyline Dr
- 300 Georgia 219
- 585 Cecily Dr
- 2573 Old River Rd
- 100 Lee Road 951
- 62 James Creek Rd
- 96 Cypress Trail
- 9792 River Rd
- 0 Lick Skillet Rd Unit 219228
- 333 Eastside Dr Unit 25
- 333 Eastside Dr Unit 60
- 333 Eastside Dr Unit 24
- 333 Eastside Dr Unit 4
- LOT 67 Mitchells Rest Unit 67
- 585 Cecily Dr
- 332 W Pine Dr
- 4898 Ga Hwy 315
- 562 Evergreen Dr
- 946 Elysium Dr
- 525 Lee Road 379
- 1058 Cedarbrook Dr
- 1701 Williams Ct
- 8500 Franciscan Woods Dr
- 1700 Fountain Ct
- 7184 Village Loop
- 131 Rock Ct
- 6890 River Rd
- 6750 River Rd
- 6700 River Rd
- 7131 Whitesville Rd
- 19707 Us Highway 280 E
- 6700 River Rd Unit B1
- 6700 River Rd Unit 5007
- 6700 River Rd Unit A1






