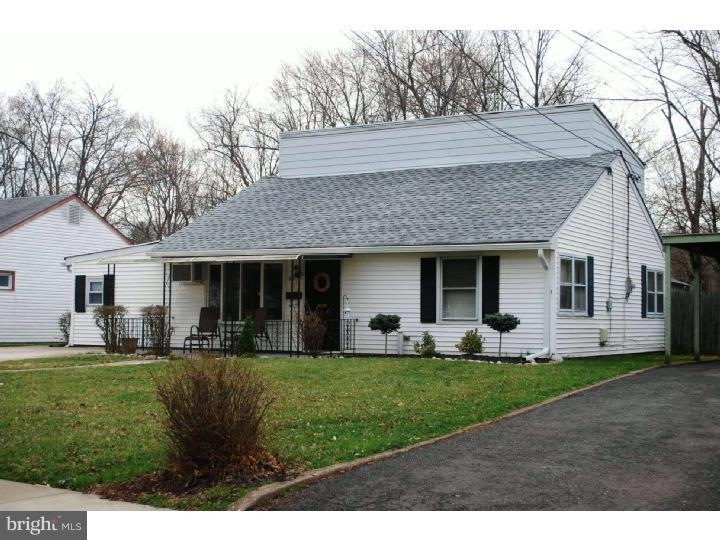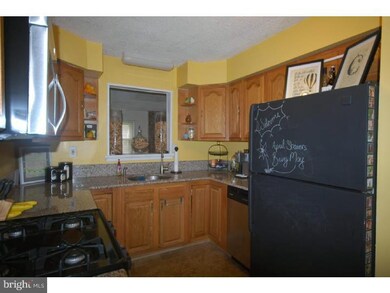
83 Theresa St Ewing, NJ 08618
Parkway Village NeighborhoodHighlights
- Cape Cod Architecture
- Patio
- Tile or Brick Flooring
- No HOA
- Living Room
- En-Suite Primary Bedroom
About This Home
As of February 2022This updated 4 bedroom, 2 full bath, nearly 2,000 square feet Parkway Village Cape is larger than most and ready for you! Updated flooring greets you as you enter the front door into a spacious living room and expanded dining area. Continue into the recently updated kitchen featuring granite counters, tile flooring, new stainless steel appliances and fresh paint. Additional entertainment space is found in the generous bonus room directly off the kitchen, including sliding door access to a covered rear patio and private, fenced yard ready for those summer cookouts. Two bedrooms are located on the main floor, as well as an updated full bath. Find two more bedrooms upstairs with great closet space and another updated full bathroom. This home is move-in ready and features lots of storage, a newer hot water heater, and washer & dryer. Plenty of off-street parking is available in the 4+ car driveway.
Last Buyer's Agent
Edward dilorenzo
Weichert Realtors-Princeton Junction
Home Details
Home Type
- Single Family
Est. Annual Taxes
- $6,128
Year Built
- Built in 1954
Lot Details
- 7,800 Sq Ft Lot
- Lot Dimensions are 60x130
- Back and Front Yard
- Property is in good condition
- Property is zoned R-2
Parking
- Driveway
Home Design
- Cape Cod Architecture
- Slab Foundation
- Shingle Roof
- Vinyl Siding
Interior Spaces
- 1,938 Sq Ft Home
- Property has 2 Levels
- Ceiling Fan
- Family Room
- Living Room
- Dining Room
- Laundry on main level
Kitchen
- Self-Cleaning Oven
- Built-In Range
- Dishwasher
Flooring
- Wall to Wall Carpet
- Tile or Brick
Bedrooms and Bathrooms
- 4 Bedrooms
- En-Suite Primary Bedroom
- 2 Full Bathrooms
Outdoor Features
- Patio
Schools
- Ewing High School
Utilities
- Cooling System Mounted In Outer Wall Opening
- Heating System Uses Gas
- Hot Water Heating System
- Natural Gas Water Heater
Community Details
- No Home Owners Association
- Parkway Village Subdivision
Listing and Financial Details
- Tax Lot 00187
- Assessor Parcel Number 02-00468-00187
Ownership History
Purchase Details
Home Financials for this Owner
Home Financials are based on the most recent Mortgage that was taken out on this home.Purchase Details
Home Financials for this Owner
Home Financials are based on the most recent Mortgage that was taken out on this home.Purchase Details
Home Financials for this Owner
Home Financials are based on the most recent Mortgage that was taken out on this home.Similar Homes in the area
Home Values in the Area
Average Home Value in this Area
Purchase History
| Date | Type | Sale Price | Title Company |
|---|---|---|---|
| Bargain Sale Deed | $300,100 | Goldstone Title | |
| Deed | $154,000 | Old Republic Natl Title Ins | |
| Bargain Sale Deed | $145,000 | First American Title |
Mortgage History
| Date | Status | Loan Amount | Loan Type |
|---|---|---|---|
| Previous Owner | $285,095 | Balloon | |
| Previous Owner | $123,200 | New Conventional | |
| Previous Owner | $130,500 | New Conventional |
Property History
| Date | Event | Price | Change | Sq Ft Price |
|---|---|---|---|---|
| 07/02/2025 07/02/25 | Pending | -- | -- | -- |
| 06/13/2025 06/13/25 | For Sale | $399,999 | +33.3% | $209 / Sq Ft |
| 02/08/2022 02/08/22 | Sold | $300,000 | +7.1% | $155 / Sq Ft |
| 11/02/2021 11/02/21 | Pending | -- | -- | -- |
| 10/26/2021 10/26/21 | For Sale | $280,000 | +81.8% | $144 / Sq Ft |
| 08/28/2015 08/28/15 | Sold | $154,000 | -6.7% | $79 / Sq Ft |
| 04/17/2015 04/17/15 | Pending | -- | -- | -- |
| 04/07/2015 04/07/15 | For Sale | $165,000 | +13.8% | $85 / Sq Ft |
| 03/12/2013 03/12/13 | Sold | $145,000 | -9.4% | -- |
| 01/02/2013 01/02/13 | Pending | -- | -- | -- |
| 12/16/2012 12/16/12 | For Sale | $160,000 | 0.0% | -- |
| 10/25/2012 10/25/12 | Rented | $1,600 | -5.9% | -- |
| 10/17/2012 10/17/12 | Under Contract | -- | -- | -- |
| 09/24/2012 09/24/12 | For Rent | $1,700 | -- | -- |
Tax History Compared to Growth
Tax History
| Year | Tax Paid | Tax Assessment Tax Assessment Total Assessment is a certain percentage of the fair market value that is determined by local assessors to be the total taxable value of land and additions on the property. | Land | Improvement |
|---|---|---|---|---|
| 2024 | $6,924 | $187,300 | $44,200 | $143,100 |
| 2023 | $6,924 | $187,300 | $44,200 | $143,100 |
| 2022 | $6,737 | $187,300 | $44,200 | $143,100 |
| 2021 | $6,572 | $187,300 | $44,200 | $143,100 |
| 2020 | $6,479 | $187,300 | $44,200 | $143,100 |
| 2019 | $6,310 | $187,300 | $44,200 | $143,100 |
| 2018 | $6,169 | $116,800 | $30,800 | $86,000 |
| 2017 | $6,313 | $116,800 | $30,800 | $86,000 |
| 2016 | $6,228 | $116,800 | $30,800 | $86,000 |
| 2015 | $6,145 | $116,800 | $30,800 | $86,000 |
| 2014 | $6,129 | $116,800 | $30,800 | $86,000 |
Agents Affiliated with this Home
-
Natalie Vane
N
Seller's Agent in 2025
Natalie Vane
Weichert Corporate
(609) 325-1705
5 in this area
27 Total Sales
-
Brandon Rasmussen

Seller's Agent in 2022
Brandon Rasmussen
Keller Williams Premier
(609) 651-5167
3 in this area
223 Total Sales
-
Pam Bless

Seller's Agent in 2015
Pam Bless
RE/MAX
(609) 306-3041
1 in this area
69 Total Sales
-
E
Buyer's Agent in 2015
Edward dilorenzo
Weichert Corporate
-
J
Seller's Agent in 2013
Jennifer Rodriguez
BHHS Fox & Roach
-
M
Buyer's Agent in 2012
MICHAEL E. Gordon
BHHS Fox & Roach
Map
Source: Bright MLS
MLS Number: 1002569330
APN: 02-00468-0000-00187
- 6 Dixfield Ave
- 34 Lanning St
- 1075 Fireside Ave
- 106 Rutledge Ave
- 126 Rutledge Ave
- 21 Dixmont Ave
- 17 Acton Ave
- 24 Carolina Ave
- 39 King Ave
- 1341 Lower Ferry Rd
- 893 Parkway Ave
- 111 Louisiana Ave
- 47 Somerset St
- 209 Clamer Rd
- 1637 Pennington Rd
- 89 Upper Ferry Rd
- 19 Glen Stewart Dr
- 35 Bayberry Rd
- 76 Kyle Way
- 107 Kyle Way






