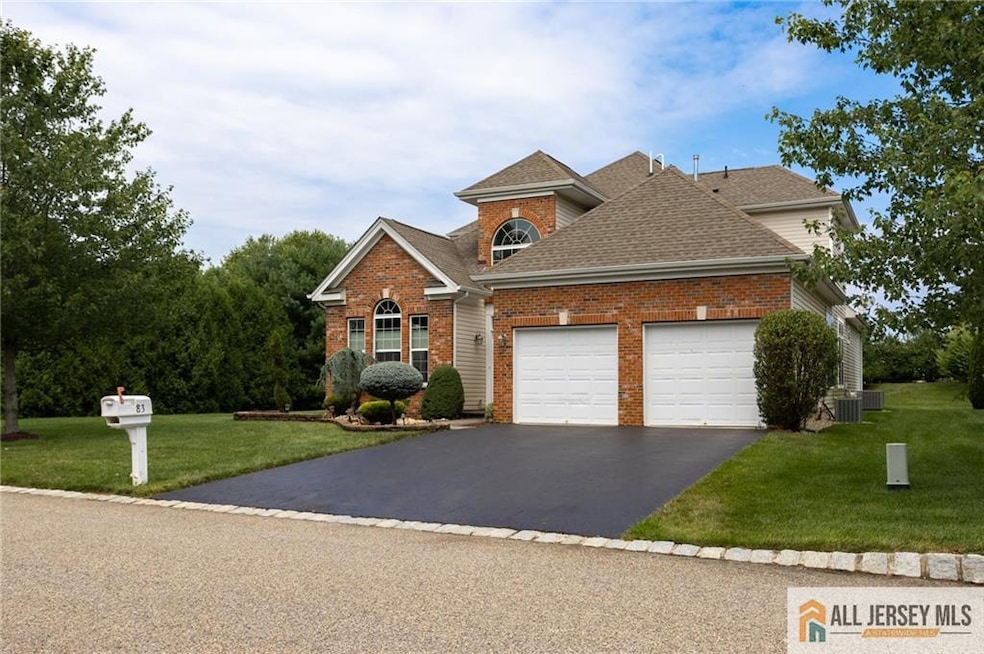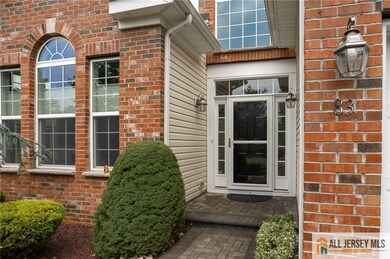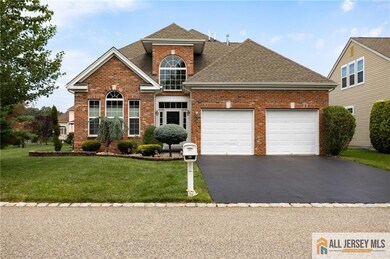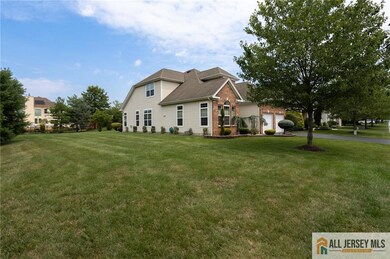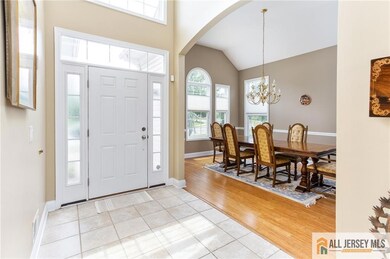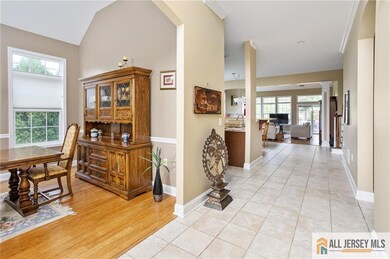
83 Timber Hill Dr Monroe, NJ 08831
Highlights
- Fitness Center
- Medical Services
- Gated Community
- Indoor Pool
- Senior Community
- Colonial Architecture
About This Home
As of May 2025Welcome to your dream home in Stonebridge, a beautiful 55+ luxury community! This Warwick II model sits on a large lot with a private backyard and serene views. Inside, enjoy an open floor plan both convenient and elegant. The kitchen has granite counters, SS appliances, breakfast bar and pantry and flows into a cozy living room with gas fireplace, vaulted ceilings and Pella sliders leading to the outdoor paver patio--perfect for relaxing or entertaining. The main floor features 2 BRs, 2 baths and a versatile office that can be used as a study or extra sleeping space. The master suite is a true retreat with a spa-like bath and an oversized walk-in shower. Upstairs you'll find lots of storage space and a third bedroom, bath and loft-ideal for guests. Enjoy this prime location in Stonebridge which boasts a 41,000 sq ft clubhouse with non-stop activities. From ice cream trucks in the parking lot for grandchildren's day to shows in the ballroom with Broadway performers, you can be as busy as you like. Get ready to enjoy the life you always wanted.
Home Details
Home Type
- Single Family
Est. Annual Taxes
- $11,064
Year Built
- Built in 2010
Lot Details
- 7,754 Sq Ft Lot
- Corner Lot
- Level Lot
- Sprinkler System
Parking
- 2 Car Attached Garage
- Side by Side Parking
- Garage Door Opener
- Driveway
- On-Street Parking
- Open Parking
Home Design
- Colonial Architecture
- Asphalt Roof
Interior Spaces
- 2,668 Sq Ft Home
- 2-Story Property
- Vaulted Ceiling
- Gas Fireplace
- Shades
- Entrance Foyer
- Living Room
- Formal Dining Room
- Library
- Loft
- Attic
Kitchen
- Eat-In Kitchen
- Breakfast Bar
- Gas Oven or Range
- Self-Cleaning Oven
- Microwave
- Dishwasher
- Granite Countertops
Flooring
- Wood
- Carpet
- Ceramic Tile
Bedrooms and Bathrooms
- 3 Bedrooms
- Primary Bedroom on Main
- Walk-In Closet
- 3 Full Bathrooms
- Dual Sinks
- Separate Shower in Primary Bathroom
Laundry
- Laundry Room
- Dryer
- Washer
Home Security
- Home Security System
- Security Gate
Outdoor Features
- Indoor Pool
- Patio
Utilities
- Forced Air Heating System
- Underground Utilities
- Gas Water Heater
- Cable TV Available
Community Details
Overview
- Senior Community
- Property has a Home Owners Association
- Association fees include amenities-some, common area maintenance, community bus, health care center/nurse, ins common areas, insurance, reserve fund, snow removal, trash
- Stonebridge Subdivision
Amenities
- Medical Services
- Sauna
- Clubhouse
- Theater or Screening Room
- Community Kitchen
- Billiard Room
- Art Studio
- Elevator
Recreation
- Tennis Courts
- Bocce Ball Court
- Fitness Center
- Community Indoor Pool
Security
- Gated Community
Ownership History
Purchase Details
Home Financials for this Owner
Home Financials are based on the most recent Mortgage that was taken out on this home.Purchase Details
Purchase Details
Home Financials for this Owner
Home Financials are based on the most recent Mortgage that was taken out on this home.Purchase Details
Similar Homes in the area
Home Values in the Area
Average Home Value in this Area
Purchase History
| Date | Type | Sale Price | Title Company |
|---|---|---|---|
| Deed | $750,000 | Chicago Title | |
| Deed | $750,000 | Chicago Title | |
| Deed | $532,000 | Evident Title Agency Inc | |
| Interfamily Deed Transfer | -- | None Available | |
| Bargain Sale Deed | -- | None Available |
Mortgage History
| Date | Status | Loan Amount | Loan Type |
|---|---|---|---|
| Previous Owner | $385,600 | New Conventional | |
| Previous Owner | $191,400 | New Conventional |
Property History
| Date | Event | Price | Change | Sq Ft Price |
|---|---|---|---|---|
| 05/02/2025 05/02/25 | Sold | $750,000 | -1.3% | $281 / Sq Ft |
| 02/08/2025 02/08/25 | For Sale | $760,000 | +57.7% | $285 / Sq Ft |
| 12/14/2015 12/14/15 | Sold | $482,000 | -3.6% | $181 / Sq Ft |
| 11/27/2015 11/27/15 | Pending | -- | -- | -- |
| 09/21/2015 09/21/15 | Price Changed | $499,990 | -3.7% | $187 / Sq Ft |
| 08/31/2015 08/31/15 | Price Changed | $519,000 | -3.7% | $195 / Sq Ft |
| 07/05/2015 07/05/15 | Price Changed | $539,000 | -3.6% | $202 / Sq Ft |
| 05/21/2015 05/21/15 | For Sale | $559,000 | -- | $210 / Sq Ft |
Tax History Compared to Growth
Tax History
| Year | Tax Paid | Tax Assessment Tax Assessment Total Assessment is a certain percentage of the fair market value that is determined by local assessors to be the total taxable value of land and additions on the property. | Land | Improvement |
|---|---|---|---|---|
| 2024 | $11,064 | $407,800 | $100,000 | $307,800 |
| 2023 | $11,064 | $407,800 | $100,000 | $307,800 |
| 2022 | $10,876 | $407,800 | $100,000 | $307,800 |
| 2021 | $8,115 | $407,800 | $100,000 | $307,800 |
| 2020 | $10,839 | $407,800 | $100,000 | $307,800 |
| 2019 | $10,595 | $407,800 | $100,000 | $307,800 |
| 2018 | $10,513 | $407,800 | $100,000 | $307,800 |
| 2017 | $10,350 | $407,800 | $100,000 | $307,800 |
| 2016 | $10,195 | $407,800 | $100,000 | $307,800 |
| 2015 | $9,700 | $407,800 | $100,000 | $307,800 |
| 2014 | $9,366 | $407,800 | $100,000 | $307,800 |
Agents Affiliated with this Home
-
Ilene Cashman

Seller's Agent in 2025
Ilene Cashman
ERA CENTRAL LEVINSON
(609) 903-4288
80 in this area
94 Total Sales
-
G
Seller's Agent in 2015
Gina Sapnar
Redfin Corporation
-
Virginia Sheehan

Buyer's Agent in 2015
Virginia Sheehan
BHHS Fox & Roach
(609) 529-1071
36 Total Sales
Map
Source: All Jersey MLS
MLS Number: 2561000M
APN: 12-00015-1-00013-107
- 10 Magnolia Ct
- 7 Jester Ct
- 1 Jester Ct
- 211 Cranbury Station Rd
- 118 Timber Hill Dr
- 6 Diamond Spring Dr
- 438B Belford Rd
- 21 Gryphon Dr
- 568 Nutley Dr Unit B
- 568B Nutley Dr
- 29 Linwood Dr
- 437 Belford Rd Unit B
- 417 Andover Dr
- 444A Dahlia Plaza
- 444 Dahlia Plaza
- 444 Dahlia Plaza Unit A
- 438 Belford Rd Unit b
- 414 Andover Dr
- 642B Madison Dr
- 646B Nutley Dr Unit 646B
