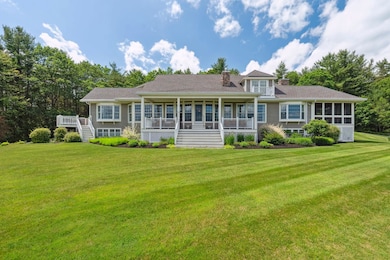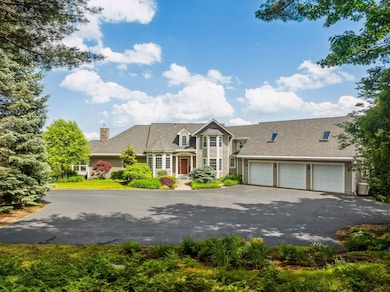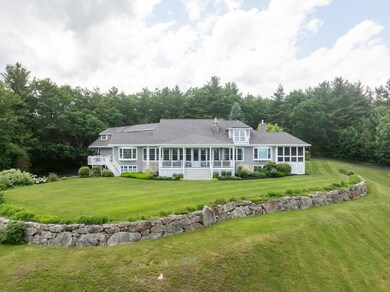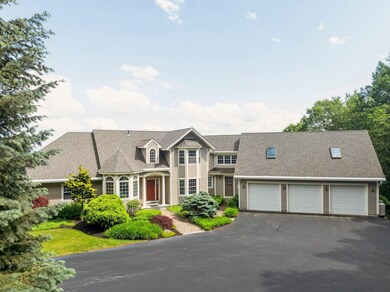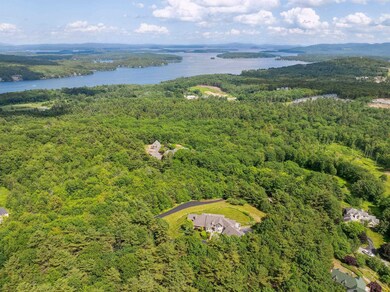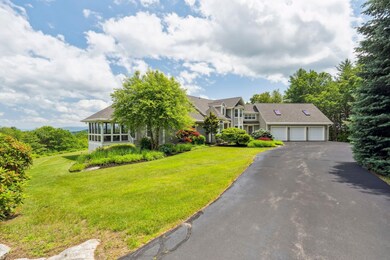83 Tracy Way Meredith, NH 03253
Estimated payment $10,398/month
Highlights
- Lake View
- Contemporary Architecture
- Recreation Room
- 6.73 Acre Lot
- Secluded Lot
- Lake, Pond or Stream
About This Home
Private hill top estate in one of Meredith's most sought after neighborhoods. Situated on 6.73 acres , this home has expansive views of Lake Winnipesaukee and the Ossipee Mountain range. The home was designed with generous amounts of glass and outside living spaces to fully appreciate the long views. The grounds are extensively landscaped with mature perennials and apple trees. The interior of the home is open concept with a great room with fireplace opening to a eat-in kitchen and breakfast nook. First floor living is a snap with a large primary suite with it's own private screened in porch making summer evenings and fall days even better. Off the kitchen is a large sunroom with direct access to deck and farmers porch. The second floor includes 3 bedrooms, office loft and a fitness room. The second floor can also be accessed by a staircase directly from the garage. The lower level walk-out basement has a 3/4 bath, billiard room, family room with bar and large storage spaces. You have a 3 bay garage with epoxy floor off the driveway and a secondary garage in the basement that could hold another 3 cars. One of the best things about 83 Tracy Way is that you are totally secluded but only 5 minutes to downtown Meredith and Lake Winnipesaukee. The White Mountains are 45 minutes, the seacoast is one hour away and Boston is under 2 hours. This home has been extremely well maintained and is ready for new caretakers. Delayed showings start 6/27.
Listing Agent
Four Seasons Sotheby's Int'l Realty License #054452 Listed on: 06/24/2025
Home Details
Home Type
- Single Family
Est. Annual Taxes
- $17,359
Year Built
- Built in 1998
Lot Details
- 6.73 Acre Lot
- Property fronts a private road
- Secluded Lot
- Wooded Lot
- Garden
Parking
- 5 Car Garage
Home Design
- Contemporary Architecture
- Wood Frame Construction
- Radon Mitigation System
Interior Spaces
- Property has 2 Levels
- Bar
- Woodwork
- Cathedral Ceiling
- Ceiling Fan
- Fireplace
- Natural Light
- Blinds
- Family Room
- Combination Kitchen and Dining Room
- Den
- Recreation Room
- Sun or Florida Room
- Lake Views
- Home Security System
- Washer
Kitchen
- Breakfast Area or Nook
- Walk-In Pantry
- Gas Range
- Microwave
Flooring
- Wood
- Parquet
- Carpet
- Tile
Bedrooms and Bathrooms
- 4 Bedrooms
- En-Suite Primary Bedroom
- En-Suite Bathroom
Finished Basement
- Walk-Out Basement
- Basement Fills Entire Space Under The House
Outdoor Features
- Lake, Pond or Stream
Schools
- Inter-Lakes Elementary School
- Inter-Lakes Middle School
- Inter-Lakes High School
Utilities
- Central Air
- Mini Split Air Conditioners
- Baseboard Heating
- Hot Water Heating System
- Power Generator
- Private Water Source
- Drilled Well
- Leach Field
- Cable TV Available
Listing and Financial Details
- Tax Lot 19-2
- Assessor Parcel Number S21
Map
Home Values in the Area
Average Home Value in this Area
Tax History
| Year | Tax Paid | Tax Assessment Tax Assessment Total Assessment is a certain percentage of the fair market value that is determined by local assessors to be the total taxable value of land and additions on the property. | Land | Improvement |
|---|---|---|---|---|
| 2024 | $17,364 | $1,692,400 | $649,600 | $1,042,800 |
| 2023 | $16,738 | $1,692,400 | $649,600 | $1,042,800 |
| 2022 | $14,737 | $1,054,900 | $325,400 | $729,500 |
| 2021 | $14,167 | $1,054,900 | $325,400 | $729,500 |
| 2020 | $14,784 | $1,054,500 | $325,400 | $729,100 |
| 2019 | $15,846 | $997,200 | $344,100 | $653,100 |
| 2018 | $15,322 | $980,900 | $344,100 | $636,800 |
| 2016 | $15,040 | $964,700 | $334,400 | $630,300 |
| 2015 | $14,663 | $964,700 | $334,400 | $630,300 |
| 2014 | $16,595 | $1,119,000 | $334,400 | $784,600 |
| 2013 | $16,041 | $1,113,200 | $334,400 | $778,800 |
Property History
| Date | Event | Price | List to Sale | Price per Sq Ft | Prior Sale |
|---|---|---|---|---|---|
| 08/27/2025 08/27/25 | Price Changed | $1,695,000 | -8.4% | $300 / Sq Ft | |
| 07/30/2025 07/30/25 | Price Changed | $1,850,000 | -7.3% | $328 / Sq Ft | |
| 06/24/2025 06/24/25 | For Sale | $1,995,000 | +110.0% | $353 / Sq Ft | |
| 10/10/2014 10/10/14 | Sold | $950,000 | -9.5% | $224 / Sq Ft | View Prior Sale |
| 09/01/2014 09/01/14 | Pending | -- | -- | -- | |
| 07/21/2014 07/21/14 | For Sale | $1,050,000 | -- | $247 / Sq Ft |
Purchase History
| Date | Type | Sale Price | Title Company |
|---|---|---|---|
| Warranty Deed | $950,000 | -- | |
| Warranty Deed | $950,000 | -- |
Mortgage History
| Date | Status | Loan Amount | Loan Type |
|---|---|---|---|
| Closed | $0 | No Value Available |
Source: PrimeMLS
MLS Number: 5048216
APN: MERE-000021S-000019-000002
- 0 Parade Rd Unit 5
- 96 Brook Hill
- 78 Granite Ridge
- 64 Granite Ridge
- Lot 12-3 Needle Eye Rd
- Lot 12-5 Needle Eye Rd
- 75 Neal Shore Rd
- 00 Pease Rd Unit 3A
- 21 Upper Ladd Hill Rd Unit D
- 21 Upper Ladd Hill Rd Unit A
- 21 Upper Ladd Hill Rd Unit E
- 21 Upper Ladd Hill Rd Unit C
- 21 Upper Ladd Hill Rd Unit B
- 104 Pease Rd
- 11 Hickorywood Cir Unit Lot 60
- 11 Hickorywood Cir
- 106 Needle Eye Rd
- 10 Lindsey Ln
- 33 Hickorywood Cir
- 00 Nh Rte 132 Route
- 98 Brook Hill
- 114 Brook Hill
- 6 Neal Shore Rd
- 9 Westbury Rd
- 14 Lake Shore Dr
- 14 Lake Shore Dr
- 14 Lake Shore Dr
- 17 Lake St Unit 1
- 375 Endicott St N Unit 104
- 375 Endicott St N Unit 305
- 3112 Parade Rd
- 266 Endicott St N Unit 23
- 107 Treetop Cir Unit 725
- 107 Treetop Cir Unit 711
- 27 Centenary Ave Unit 2
- 29 Memory Ln
- 1 Simpson Ave
- 883 Weirs Blvd Unit 34
- 8 Melissa Way
- 766 Weirs Blvd Unit 27

