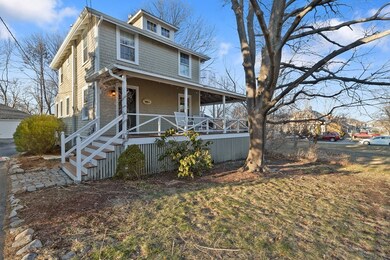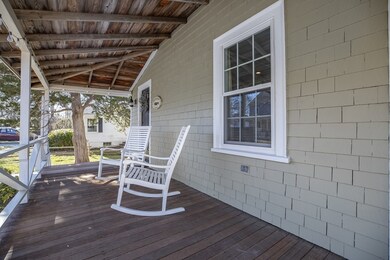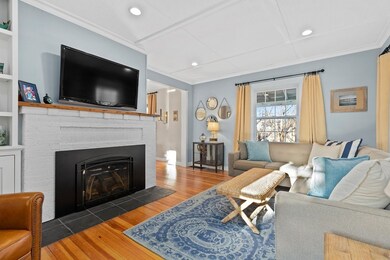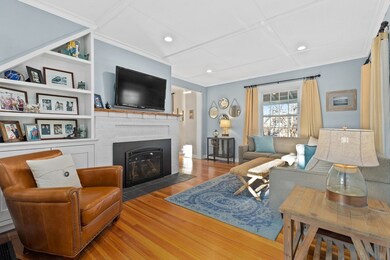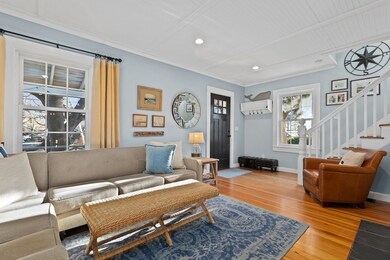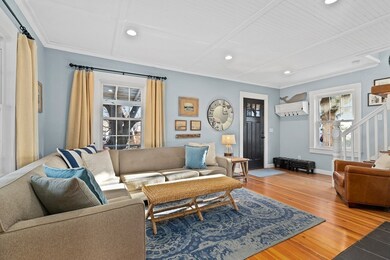
83 Turner Rd Scituate, MA 02066
Highlights
- Wood Flooring
- Porch
- Forced Air Heating System
- Wampatuck Elementary School Rated A
About This Home
As of December 2024This picture perfect 4-bedroom colonial marries old town charm with modern living. NOT IN A FLOOD ZONE with water views & easy beach access, this home offers the best of both worlds. The expansive wraparound porch affords the perfect location for evening dinners after days in the salty air. Soaring ceilings, refurbished wood flooring, quaint built-ins, & woodwork speak to the history of this quintessential coastal home. Oversized windows have been updated to frame the first floor w/ gas fireplace living room open to a generous dining room. The renovated kitchen is sure to impress w/crisp white cabinetry, stainless steel appliances, gas range & granite countertops. A full bath and laundry room addition completes the first floor. Upstairs, you will find an additional updated bath & four bedrooms. Back outside, a one car garage provides plenty of extra storage. Gas heating and town sewer. Minutes from the restaurants, shops, and marinas of Scituate Harbor. Offers due 3/9 at 12pm.
Home Details
Home Type
- Single Family
Est. Annual Taxes
- $7,493
Year Built
- Built in 1935
Parking
- 2 Car Garage
Kitchen
- Range
- Dishwasher
Utilities
- Forced Air Heating System
- Heating System Uses Gas
- Natural Gas Water Heater
Additional Features
- Wood Flooring
- Porch
- Basement
Listing and Financial Details
- Assessor Parcel Number M:040 B:009 L:023
Ownership History
Purchase Details
Home Financials for this Owner
Home Financials are based on the most recent Mortgage that was taken out on this home.Purchase Details
Home Financials for this Owner
Home Financials are based on the most recent Mortgage that was taken out on this home.Purchase Details
Purchase Details
Similar Homes in the area
Home Values in the Area
Average Home Value in this Area
Purchase History
| Date | Type | Sale Price | Title Company |
|---|---|---|---|
| Not Resolvable | $550,000 | None Available | |
| Not Resolvable | $451,000 | -- | |
| Deed | $410,000 | -- | |
| Deed | $155,000 | -- | |
| Deed | $410,000 | -- | |
| Deed | $155,000 | -- |
Mortgage History
| Date | Status | Loan Amount | Loan Type |
|---|---|---|---|
| Open | $625,000 | Purchase Money Mortgage | |
| Closed | $625,000 | Purchase Money Mortgage | |
| Closed | $495,000 | New Conventional | |
| Previous Owner | $405,900 | New Conventional | |
| Previous Owner | $288,000 | No Value Available |
Property History
| Date | Event | Price | Change | Sq Ft Price |
|---|---|---|---|---|
| 12/17/2024 12/17/24 | Sold | $925,000 | -2.6% | $617 / Sq Ft |
| 10/22/2024 10/22/24 | Pending | -- | -- | -- |
| 09/03/2024 09/03/24 | For Sale | $950,000 | +72.7% | $633 / Sq Ft |
| 04/13/2020 04/13/20 | Sold | $550,000 | +4.8% | $422 / Sq Ft |
| 03/09/2020 03/09/20 | Pending | -- | -- | -- |
| 03/05/2020 03/05/20 | For Sale | $525,000 | +16.4% | $403 / Sq Ft |
| 05/22/2014 05/22/14 | Sold | $451,000 | 0.0% | $346 / Sq Ft |
| 04/25/2014 04/25/14 | Pending | -- | -- | -- |
| 04/07/2014 04/07/14 | Off Market | $451,000 | -- | -- |
| 04/02/2014 04/02/14 | For Sale | $439,000 | -- | $337 / Sq Ft |
Tax History Compared to Growth
Tax History
| Year | Tax Paid | Tax Assessment Tax Assessment Total Assessment is a certain percentage of the fair market value that is determined by local assessors to be the total taxable value of land and additions on the property. | Land | Improvement |
|---|---|---|---|---|
| 2025 | $7,493 | $750,000 | $393,900 | $356,100 |
| 2024 | $7,142 | $689,400 | $358,100 | $331,300 |
| 2023 | $6,554 | $620,900 | $325,600 | $295,300 |
| 2022 | $6,554 | $519,300 | $271,200 | $248,100 |
| 2021 | $5,797 | $434,900 | $245,400 | $189,500 |
| 2020 | $5,824 | $431,400 | $235,900 | $195,500 |
| 2019 | $5,749 | $418,400 | $231,300 | $187,100 |
| 2018 | $5,859 | $420,000 | $247,400 | $172,600 |
| 2017 | $5,773 | $409,700 | $237,100 | $172,600 |
| 2016 | $5,414 | $382,900 | $216,500 | $166,400 |
| 2015 | $4,778 | $364,700 | $206,200 | $158,500 |
Agents Affiliated with this Home
-
G
Seller's Agent in 2024
Gabriella Fucillo-Jones
Coldwell Banker Realty - Plymouth
-
J
Seller Co-Listing Agent in 2024
John Westlund
Coldwell Banker Realty - Plymouth
-
S
Buyer's Agent in 2024
Susan Dipesa
Coldwell Banker Realty - Scituate
-
C
Seller's Agent in 2020
Corie Nagle
Conway - Scituate
-
T
Buyer's Agent in 2020
Tracey Knox
William Raveis R.E. & Home Services
-
P
Seller's Agent in 2014
Poppy Troupe
Coldwell Banker Realty - Norwell - Hanover Regional Office
Map
Source: MLS Property Information Network (MLS PIN)
MLS Number: 72629156
APN: SCIT-000040-000009-000023
- 79 Kenneth Rd
- 23 Oceanside Dr
- 105 Turner Rd
- 92 Marion Rd
- 33 Oceanside Dr
- 43 Oceanside Dr
- 50 Oceanside Dr
- 23 Foam Rd
- 24 Spaulding Ave
- 23 Lois Ann Ct Unit 23
- 177 Turner Rd
- 5 Diane Terrace Unit 5
- 21 Hatherly Rd Unit 21
- 36 Thelma Way Unit 36
- 142 Tilden Rd
- 86 Lighthouse Rd
- 89 Lighthouse Rd
- 31 Edith Holmes Dr
- 24 Fay Rd
- 10 Allen Place

