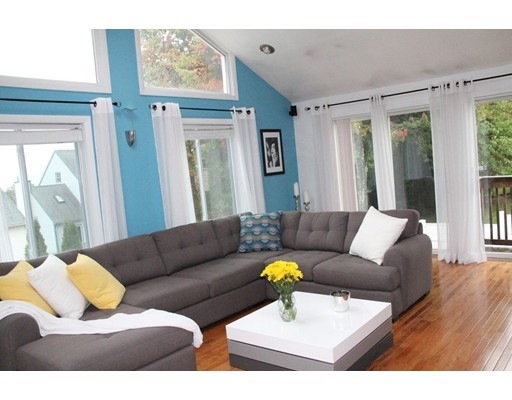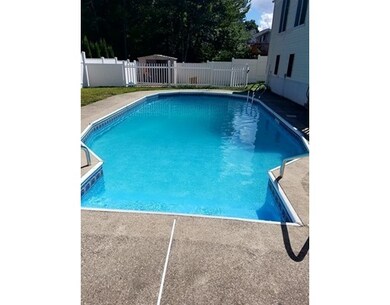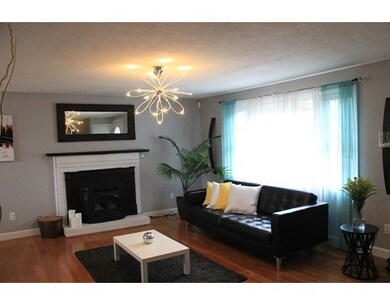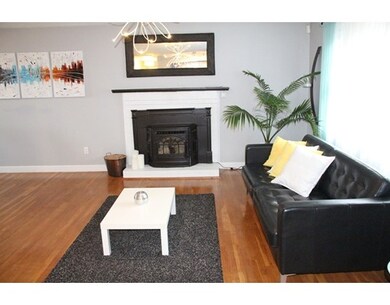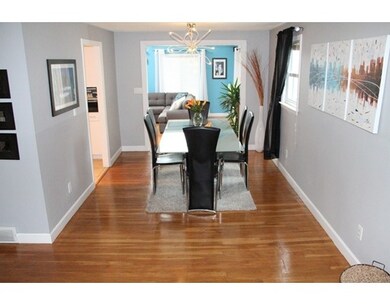
83 Venus Dr Worcester, MA 01605
Forest Grove NeighborhoodAbout This Home
As of December 2016OPEN HOUSE SATURDAY - 11:00 AM - 1:00PM - BEAUTIFULLY MAINTAINED OVERSIZED RANCH IN GREAT NORTH SIDE NEIBORHOOD, A TRUE OASIS IN THE CITY. FAMILY ROOM ADDITION WITH CATHEDRAL CEILINGS, JETTED TUB, GREAT FINISHED LOWER LEVEL WITH FULL BATH, HIGH EFFICIENCY 2 ZONE GAS HEATING AND CENTRAL AIR, LARGE DECK, INGROUND POOL, STORAGE SHED, PELLET STOVE. ALL APPLIANCES INCLUDED.
Last Agent to Sell the Property
Property Investors & Advisors, LLC Listed on: 10/12/2016
Home Details
Home Type
Single Family
Est. Annual Taxes
$6,751
Year Built
1973
Lot Details
0
Listing Details
- Lot Description: Gentle Slope
- Property Type: Single Family
- Other Agent: 1.00
- Lead Paint: Unknown
- Special Features: None
- Property Sub Type: Detached
- Year Built: 1973
Interior Features
- Appliances: Range, Dishwasher, Microwave, Refrigerator, Washer, Dryer
- Fireplaces: 1
- Has Basement: Yes
- Fireplaces: 1
- Primary Bathroom: Yes
- Number of Rooms: 7
- Energy: Insulated Windows, Insulated Doors
- Flooring: Hardwood
- Basement: Finished, Interior Access
- Bedroom 2: First Floor, 9X14
- Bedroom 3: First Floor, 10X9
- Bathroom #1: First Floor
- Bathroom #2: First Floor
- Bathroom #3: Basement
- Kitchen: First Floor, 11X10
- Laundry Room: Basement
- Living Room: First Floor, 13X18
- Master Bedroom: First Floor, 13X11
- Master Bedroom Description: Bathroom - Half, Skylight, Ceiling Fan(s), Closet, Flooring - Hardwood
- Dining Room: First Floor, 9X11
- Family Room: First Floor, 20X16
Exterior Features
- Roof: Asphalt/Fiberglass Shingles
- Construction: Frame
- Exterior: Vinyl
- Exterior Features: Deck, Pool - Inground, Storage Shed, Fenced Yard
- Foundation: Poured Concrete
Garage/Parking
- Parking: Off-Street, Paved Driveway
- Parking Spaces: 3
Utilities
- Cooling: Central Air
- Heating: Forced Air, Gas
- Cooling Zones: 2
- Heat Zones: 2
- Hot Water: Natural Gas
- Utility Connections: for Gas Range
- Sewer: City/Town Sewer
- Water: City/Town Water
Lot Info
- Zoning: RS-7
Multi Family
- Foundation: 44X26X20X16
- Sq Ft Incl Bsmt: Yes
Ownership History
Purchase Details
Home Financials for this Owner
Home Financials are based on the most recent Mortgage that was taken out on this home.Purchase Details
Home Financials for this Owner
Home Financials are based on the most recent Mortgage that was taken out on this home.Purchase Details
Home Financials for this Owner
Home Financials are based on the most recent Mortgage that was taken out on this home.Purchase Details
Home Financials for this Owner
Home Financials are based on the most recent Mortgage that was taken out on this home.Similar Homes in Worcester, MA
Home Values in the Area
Average Home Value in this Area
Purchase History
| Date | Type | Sale Price | Title Company |
|---|---|---|---|
| Not Resolvable | $290,000 | -- | |
| Not Resolvable | $259,900 | -- | |
| Deed | $274,900 | -- | |
| Deed | $156,500 | -- |
Mortgage History
| Date | Status | Loan Amount | Loan Type |
|---|---|---|---|
| Open | $284,747 | FHA | |
| Previous Owner | $252,103 | New Conventional | |
| Previous Owner | $40,000 | No Value Available | |
| Previous Owner | $250,000 | Purchase Money Mortgage | |
| Previous Owner | $20,000 | No Value Available | |
| Previous Owner | $43,200 | No Value Available | |
| Previous Owner | $150,000 | No Value Available | |
| Previous Owner | $140,850 | Purchase Money Mortgage | |
| Previous Owner | $75,000 | No Value Available |
Property History
| Date | Event | Price | Change | Sq Ft Price |
|---|---|---|---|---|
| 12/16/2016 12/16/16 | Sold | $290,000 | -3.0% | $128 / Sq Ft |
| 10/31/2016 10/31/16 | Pending | -- | -- | -- |
| 10/12/2016 10/12/16 | For Sale | $299,000 | +15.0% | $132 / Sq Ft |
| 08/16/2012 08/16/12 | Sold | $259,900 | 0.0% | $115 / Sq Ft |
| 08/12/2012 08/12/12 | Pending | -- | -- | -- |
| 06/21/2012 06/21/12 | For Sale | $259,900 | -- | $115 / Sq Ft |
Tax History Compared to Growth
Tax History
| Year | Tax Paid | Tax Assessment Tax Assessment Total Assessment is a certain percentage of the fair market value that is determined by local assessors to be the total taxable value of land and additions on the property. | Land | Improvement |
|---|---|---|---|---|
| 2025 | $6,751 | $511,800 | $117,500 | $394,300 |
| 2024 | $6,570 | $477,800 | $117,500 | $360,300 |
| 2023 | $6,472 | $451,300 | $102,200 | $349,100 |
| 2022 | $5,798 | $381,200 | $81,800 | $299,400 |
| 2021 | $5,680 | $348,900 | $65,400 | $283,500 |
| 2020 | $5,595 | $329,100 | $65,400 | $263,700 |
| 2019 | $5,483 | $304,600 | $58,800 | $245,800 |
| 2018 | $5,282 | $279,300 | $58,800 | $220,500 |
| 2017 | $5,178 | $269,400 | $58,800 | $210,600 |
| 2016 | $5,192 | $251,900 | $42,700 | $209,200 |
| 2015 | $5,056 | $251,900 | $42,700 | $209,200 |
| 2014 | $4,922 | $251,900 | $42,700 | $209,200 |
Agents Affiliated with this Home
-
Leonidas Dosreis

Seller's Agent in 2016
Leonidas Dosreis
Property Investors & Advisors, LLC
(508) 843-0447
2 in this area
82 Total Sales
-
Candice Bettencourt

Buyer's Agent in 2016
Candice Bettencourt
OWN IT
(508) 450-2576
2 in this area
29 Total Sales
-
David Stead

Seller's Agent in 2012
David Stead
RE/MAX
(508) 635-9910
5 in this area
220 Total Sales
Map
Source: MLS Property Information Network (MLS PIN)
MLS Number: 72080490
APN: WORC-000033-000034A-000017
- 4 Winter Hill Dr
- 61 Barry Rd
- 14 Drummond Ave
- 46 Barry Rd
- 3901 Knightsbridge Close Unit 3901
- 805 Kittering Way
- 3606 Knightsbridge Close
- 20 Jordan Rd
- 60 Dick Dr
- U505 Browning Ln Unit 505
- 18 Chester St
- 770 Salisbury St Unit 302
- 16 Stanjoy Rd
- 37 Mohave Rd
- 896 Salisbury St
- 17 Torrey Ln Unit 17
- 3 Navajo Rd
- 136 Ararat St
- 1903 Oakwood St Unit 1903
- 4 Barrows Rd
