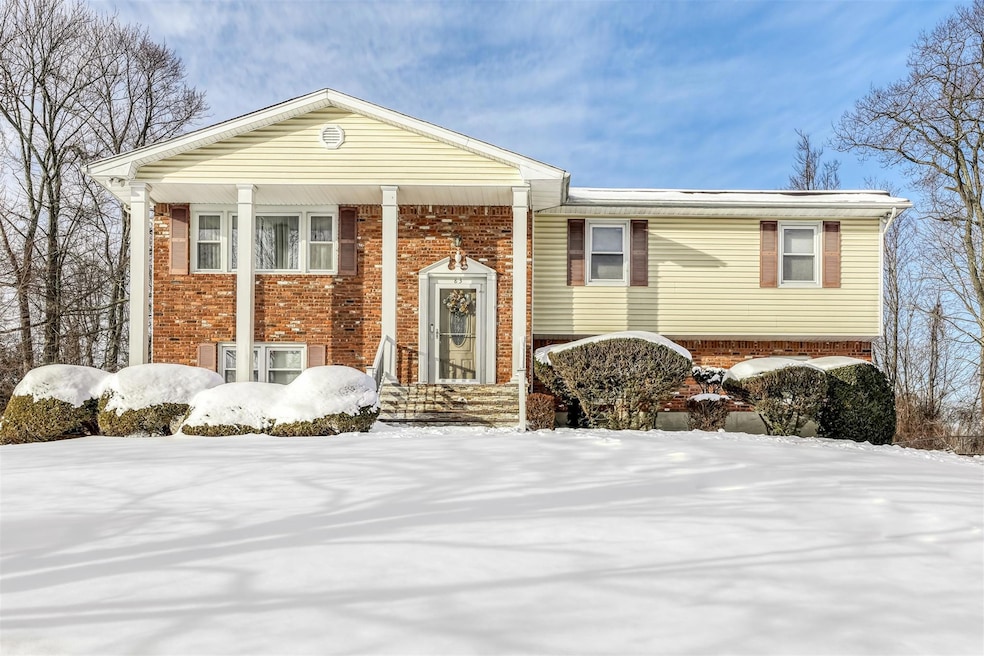
83 W Burda Place New City, NY 10956
New City NeighborhoodHighlights
- Deck
- Wood Flooring
- Formal Dining Room
- Raised Ranch Architecture
- Granite Countertops
- Eat-In Kitchen
About This Home
As of June 2025Welcome to this captivating raised ranch home in the heart of New City, nestled on a serene .62-acre lot of perfectly level land with over 2,000 square feet of tastefully designed living space. Greeted by a newly updated exterior and brand-new front door, enter through elegant marble foyer leading to the open formal living room. Sunlit updated windows, bathe the living area and formal dining room with light, highlighting the intricate moldings, hi-hats and gleaming hardwood floors throughout. Enjoy cooking in the updated eat-in kitchen equipped with granite countertops, spacious center island, and all updated appliances. Convenient sliding doors from the kitchen and dining area, leading to a newly redone Trex deck - perfect for hosting inside/outside while overlooking the private, fully fenced backyard. Main bathroom is updated with built-ins and whirlpool tub. 3 spacious bedrooms on the main floor, including primary suite with walk-in closet and private primary bath. Lower-level boast family room with smoldering brick-lined gas fireplace, built-in bookcase, and surround sound. Additional two bedrooms, one with sliding door walk-out to backyard. A convenient full bath along with laundry room/storage space complete the lower-level. This home boasts a wealth of updates and amenities, including a 2 car garage, newly updated doors throughout, updated windows throughout, new washer machine, updated water heater, new electric fireplace, new garage doors, baseboard heat (2 Zones), central air conditioning, solar panels, updated alarm system, and more. Don’t miss the opportunity to make this stunning home your own!
Last Agent to Sell the Property
Platinum Realty Associates Brokerage Phone: 845-354-3246 License #10311206431 Listed on: 02/07/2025
Home Details
Home Type
- Single Family
Est. Annual Taxes
- $10,733
Year Built
- Built in 1972
Lot Details
- 0.62 Acre Lot
- Back Yard Fenced
- Level Lot
Parking
- 2 Car Garage
- Driveway
Home Design
- Raised Ranch Architecture
- Frame Construction
Interior Spaces
- 2,040 Sq Ft Home
- Recessed Lighting
- Electric Fireplace
- Entrance Foyer
- Formal Dining Room
- Wood Flooring
- Home Security System
Kitchen
- Eat-In Kitchen
- Oven
- Dishwasher
- Kitchen Island
- Granite Countertops
Bedrooms and Bathrooms
- 5 Bedrooms
- En-Suite Primary Bedroom
- Walk-In Closet
- 3 Full Bathrooms
Laundry
- Laundry Room
- Dryer
- Washer
Schools
- Summit Park Elementary School
- Kakiat Elementary Middle School
- Ramapo High School
Additional Features
- Deck
- Forced Air Heating and Cooling System
Listing and Financial Details
- Assessor Parcel Number 392089-050-012-0002-054-000-0000
Ownership History
Purchase Details
Home Financials for this Owner
Home Financials are based on the most recent Mortgage that was taken out on this home.Purchase Details
Similar Homes in New City, NY
Home Values in the Area
Average Home Value in this Area
Purchase History
| Date | Type | Sale Price | Title Company |
|---|---|---|---|
| Warranty Deed | $280,000 | -- | |
| Deed | $56,570 | Lawyers Title Insurance Corp |
Mortgage History
| Date | Status | Loan Amount | Loan Type |
|---|---|---|---|
| Open | $243,930 | New Conventional | |
| Open | $536,137 | FHA | |
| Closed | $5,358 | FHA | |
| Closed | $320,635 | FHA | |
| Closed | $330,687 | FHA | |
| Closed | $76,969 | Stand Alone Second | |
| Closed | $405,000 | Fannie Mae Freddie Mac | |
| Closed | $330,000 | Unknown | |
| Closed | $266,000 | Purchase Money Mortgage | |
| Previous Owner | $164,500 | Stand Alone First |
Property History
| Date | Event | Price | Change | Sq Ft Price |
|---|---|---|---|---|
| 06/30/2025 06/30/25 | Sold | $881,000 | 0.0% | $432 / Sq Ft |
| 03/10/2025 03/10/25 | Pending | -- | -- | -- |
| 02/19/2025 02/19/25 | Off Market | $881,000 | -- | -- |
| 02/13/2025 02/13/25 | For Sale | $799,000 | -9.3% | $392 / Sq Ft |
| 02/07/2025 02/07/25 | Off Market | $881,000 | -- | -- |
| 02/07/2025 02/07/25 | For Sale | $799,000 | -- | $392 / Sq Ft |
Tax History Compared to Growth
Tax History
| Year | Tax Paid | Tax Assessment Tax Assessment Total Assessment is a certain percentage of the fair market value that is determined by local assessors to be the total taxable value of land and additions on the property. | Land | Improvement |
|---|---|---|---|---|
| 2023 | $21,411 | $115,480 | $41,900 | $73,580 |
| 2022 | $9,596 | $115,480 | $41,900 | $73,580 |
| 2021 | $9,596 | $115,480 | $41,900 | $73,580 |
| 2020 | $10,784 | $115,480 | $41,900 | $73,580 |
| 2019 | $9,656 | $114,400 | $41,900 | $72,500 |
| 2018 | $9,656 | $114,400 | $41,900 | $72,500 |
| 2017 | $9,559 | $114,400 | $41,900 | $72,500 |
| 2016 | $9,903 | $114,400 | $41,900 | $72,500 |
| 2015 | -- | $114,400 | $41,900 | $72,500 |
| 2014 | -- | $114,400 | $41,900 | $72,500 |
Agents Affiliated with this Home
-
Rachel Baruchov

Seller's Agent in 2025
Rachel Baruchov
Platinum Realty Associates
(917) 710-1435
9 in this area
161 Total Sales
-
Ruth Herzog
R
Buyer's Agent in 2025
Ruth Herzog
AOM Realty, Inc.
(845) 729-3284
1 in this area
19 Total Sales
Map
Source: OneKey® MLS
MLS Number: 800714
APN: 392089-050-012-0002-054-000-0000
