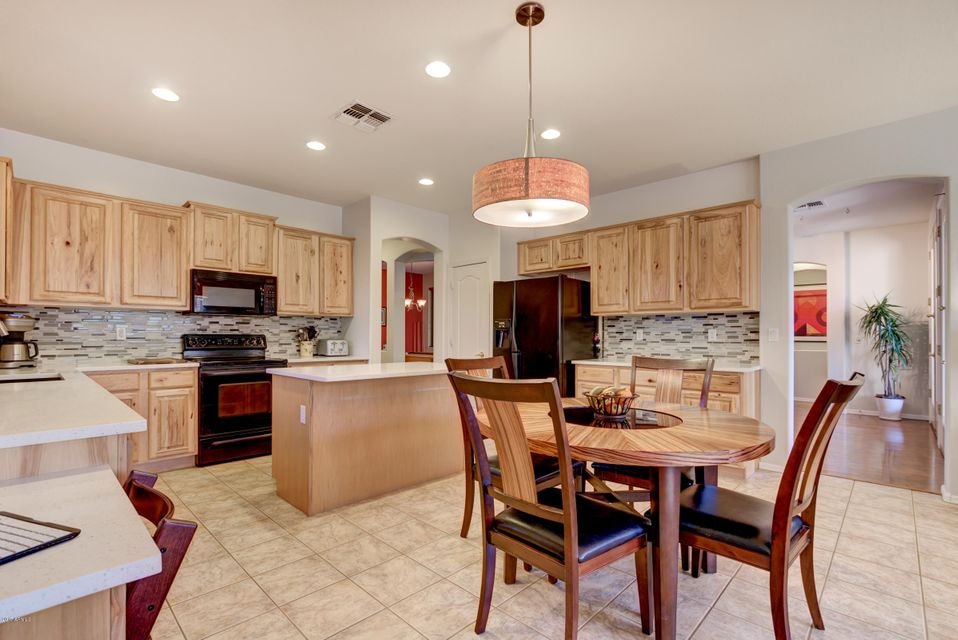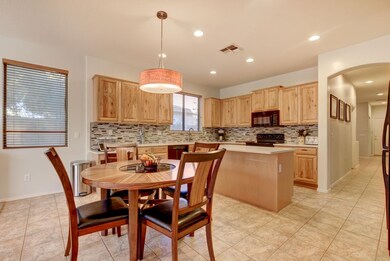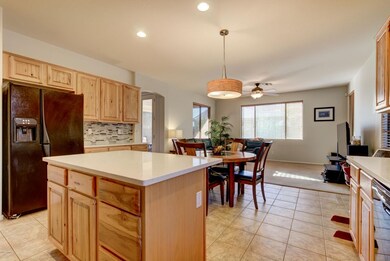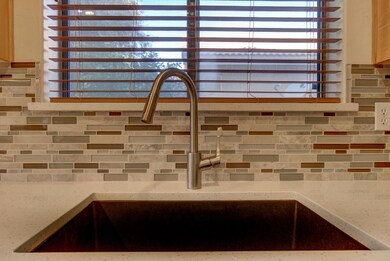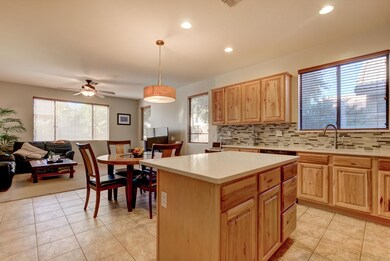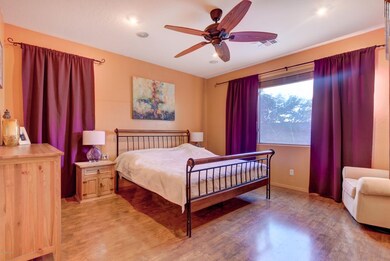
83 W Raven Dr Chandler, AZ 85286
Central Chandler NeighborhoodEstimated Value: $673,000 - $697,000
Highlights
- Play Pool
- 0.19 Acre Lot
- Covered patio or porch
- T. Dale Hancock Elementary School Rated A
- Wood Flooring
- Double Pane Windows
About This Home
As of April 2017Exceptional single story 4 bed 2.5 baths in desirable Carino Estates. Includes mother-in-law suite plus office/family room that can be converted into 5th bedroom.
Split floor plan features an open kitchen/great room. Formal dining and living room extends to a covered patio through double French doors and into the beautiful backyard with pool, built in BBQ and mature citrus trees. Extended garage and area for shed great for storage. Indoor kids tree house conveys.
The open spacious floor plan is great for entertaining. Updated in 2016 this home is a must see. Close to highly Rated Chandler schools, community park, Tumbleweed Rec Center and shopping.
Median price per square foot for single story homes in Carino Estates over past 5 monthsis $163 - at $159 this property is PRICED to
Last Agent to Sell the Property
Arizona Elite Properties License #SA536789000 Listed on: 02/23/2017

Last Buyer's Agent
Non-MLS Agent
Non-MLS Office
Home Details
Home Type
- Single Family
Est. Annual Taxes
- $2,542
Year Built
- Built in 2001
Lot Details
- 8,078 Sq Ft Lot
- Desert faces the front of the property
- Block Wall Fence
- Front and Back Yard Sprinklers
HOA Fees
- $55 Monthly HOA Fees
Parking
- 2 Car Garage
- 4 Open Parking Spaces
- Garage Door Opener
Home Design
- Wood Frame Construction
- Tile Roof
- Stucco
Interior Spaces
- 2,353 Sq Ft Home
- 1-Story Property
- Ceiling height of 9 feet or more
- Double Pane Windows
- Solar Screens
- Security System Owned
Flooring
- Wood
- Carpet
- Tile
Bedrooms and Bathrooms
- 4 Bedrooms
- Remodeled Bathroom
- Primary Bathroom is a Full Bathroom
- 2.5 Bathrooms
Pool
- Play Pool
- Pool Pump
Outdoor Features
- Covered patio or porch
- Built-In Barbecue
Schools
- T. Dale Hancock Elementary School
- Bogle Junior High School
- Hamilton High School
Utilities
- Refrigerated Cooling System
- Heating System Uses Natural Gas
- Water Softener
Listing and Financial Details
- Tax Lot 92
- Assessor Parcel Number 303-34-776
Community Details
Overview
- Association fees include ground maintenance, street maintenance
- Premier Comm Mgt Association, Phone Number (480) 704-2900
- Built by Shea Homes
- Carino Estates Parcel 3 Subdivision
Recreation
- Community Playground
- Bike Trail
Ownership History
Purchase Details
Home Financials for this Owner
Home Financials are based on the most recent Mortgage that was taken out on this home.Purchase Details
Home Financials for this Owner
Home Financials are based on the most recent Mortgage that was taken out on this home.Purchase Details
Purchase Details
Purchase Details
Home Financials for this Owner
Home Financials are based on the most recent Mortgage that was taken out on this home.Purchase Details
Home Financials for this Owner
Home Financials are based on the most recent Mortgage that was taken out on this home.Similar Homes in Chandler, AZ
Home Values in the Area
Average Home Value in this Area
Purchase History
| Date | Buyer | Sale Price | Title Company |
|---|---|---|---|
| Koyilada Pavani | -- | Lawyers Title | |
| Koyilada Pavani | $355,000 | Lawyers Title Of Arizona Inc | |
| Schwartz Michelle Anne | $375,000 | Accommodation | |
| Marstokk Simen | -- | Accommodation | |
| Marstokk Simen | -- | Lawyers Title Ins | |
| Petrova Monica | $224,541 | First American Title | |
| Shea Homes Arizona Ltd Partnership | -- | First American Title |
Mortgage History
| Date | Status | Borrower | Loan Amount |
|---|---|---|---|
| Open | Koyilada Pavani | $272,000 | |
| Closed | Koyilada Pavani | $284,000 | |
| Previous Owner | Marstokk Simen | $196,600 | |
| Previous Owner | Marstokk Simen | $100,000 | |
| Previous Owner | Marstokk Simen | $70,000 | |
| Previous Owner | Marstokk Simen | $218,000 | |
| Previous Owner | Marstokk Simen | $45,000 | |
| Previous Owner | Petrova Monica | $204,000 | |
| Previous Owner | Petrova Monica | $202,050 |
Property History
| Date | Event | Price | Change | Sq Ft Price |
|---|---|---|---|---|
| 04/20/2017 04/20/17 | Sold | $358,000 | -4.5% | $152 / Sq Ft |
| 03/09/2017 03/09/17 | Pending | -- | -- | -- |
| 02/23/2017 02/23/17 | For Sale | $375,000 | -- | $159 / Sq Ft |
Tax History Compared to Growth
Tax History
| Year | Tax Paid | Tax Assessment Tax Assessment Total Assessment is a certain percentage of the fair market value that is determined by local assessors to be the total taxable value of land and additions on the property. | Land | Improvement |
|---|---|---|---|---|
| 2025 | $3,092 | $40,130 | -- | -- |
| 2024 | $3,022 | $38,219 | -- | -- |
| 2023 | $3,022 | $49,330 | $9,860 | $39,470 |
| 2022 | $2,913 | $36,650 | $7,330 | $29,320 |
| 2021 | $3,054 | $34,660 | $6,930 | $27,730 |
| 2020 | $3,040 | $32,430 | $6,480 | $25,950 |
| 2019 | $2,923 | $30,960 | $6,190 | $24,770 |
| 2018 | $2,831 | $29,600 | $5,920 | $23,680 |
| 2017 | $2,639 | $28,100 | $5,620 | $22,480 |
| 2016 | $2,542 | $29,280 | $5,850 | $23,430 |
| 2015 | $2,463 | $26,660 | $5,330 | $21,330 |
Agents Affiliated with this Home
-
Simen Marstokk
S
Seller's Agent in 2017
Simen Marstokk
Arizona Elite Properties
3 Total Sales
-
N
Buyer's Agent in 2017
Non-MLS Agent
Non-MLS Office
Map
Source: Arizona Regional Multiple Listing Service (ARMLS)
MLS Number: 5566585
APN: 303-34-776
- 102 W Raven Dr
- 141 W Roadrunner Dr
- 203 W Raven Dr
- 241 W Roadrunner Dr
- 285 W Goldfinch Way
- 271 W Roadrunner Dr
- 250 W Queen Creek Rd Unit 206
- 250 W Queen Creek Rd Unit 240
- 300 W Cardinal Way
- 128 E Bluejay Dr
- 116 E Bluejay Dr
- 2952 S Washington St
- 203 E Roadrunner Dr
- 2662 S Iowa St
- 2333 S Eileen Place
- 3103 S Dakota Place
- 2982 S Holguin Way
- 641 W Oriole Way
- 3261 S Sunland Dr
- 226 E Markwood Dr
- 83 W Raven Dr
- 93 W Raven Dr
- 84 W Goldfinch Way
- 103 W Raven Dr
- 94 W Goldfinch Way
- 92 W Raven Dr
- 104 W Goldfinch Way
- 113 W Raven Dr
- 114 W Goldfinch Way
- 112 W Raven Dr
- 123 W Raven Dr
- 124 W Goldfinch Way
- 85 W Goldfinch Way
- 91 W Cardinal Way
- 101 W Cardinal Way
- 133 W Raven Dr
- 105 W Goldfinch Way
- 132 W Raven Dr
- 111 W Cardinal Way
- 134 W Goldfinch Way
