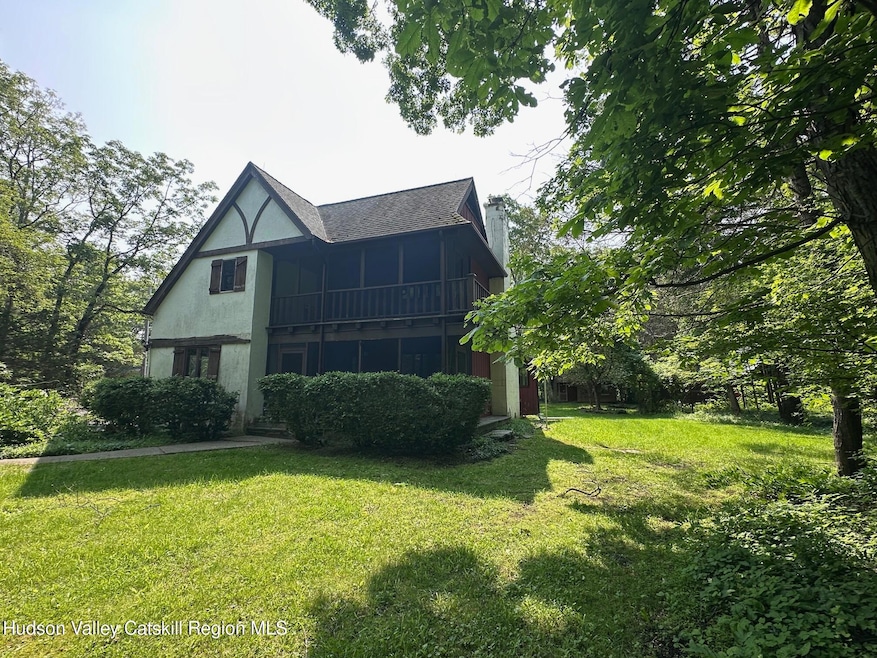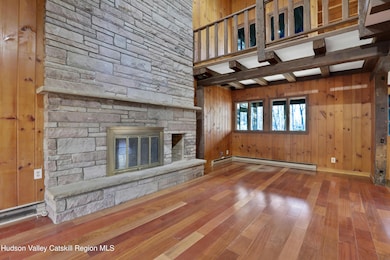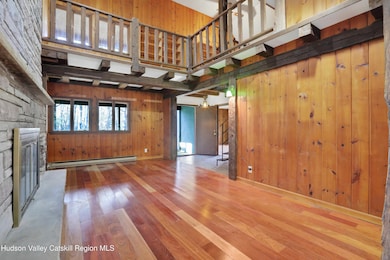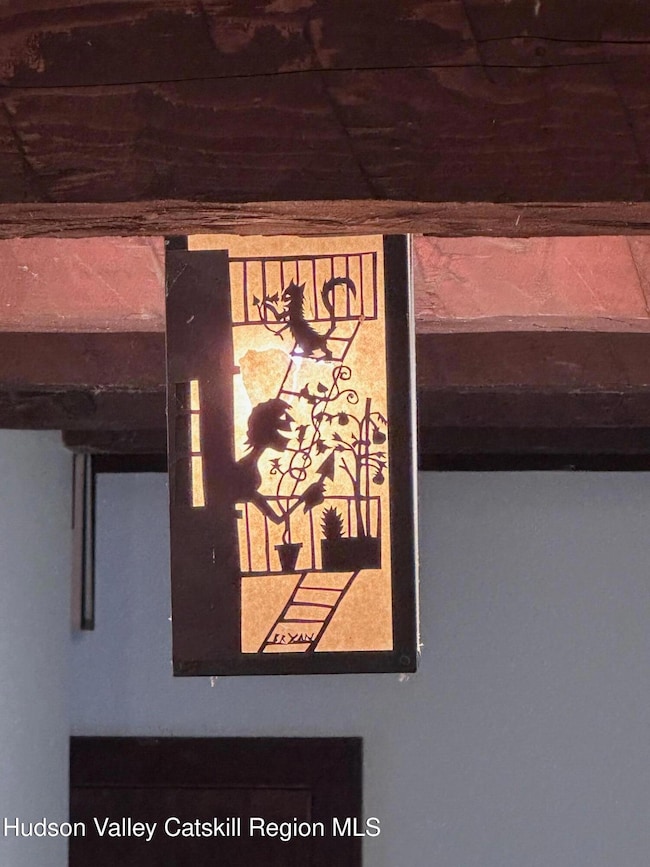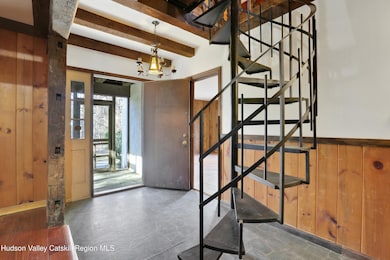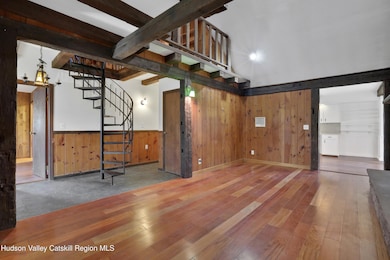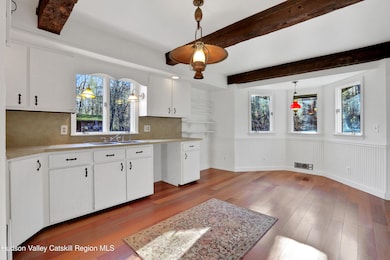
83 W Saugerties Rd Saugerties, NY 12477
Estimated payment $4,941/month
Highlights
- View of Trees or Woods
- Contemporary Architecture
- Cathedral Ceiling
- 8.24 Acre Lot
- Wooded Lot
- Wood Flooring
About This Home
Unique Post and Beam with detached studio. Four bedroom, 2.5 bath contemporary on over 8 acres in Blue Mountain. Nestled in the woods well off of West Saugerties Road with rock outcroppings, a bluestone quarry and a stone wall along its borders. A stone fireplace in centrally located in the grand living room with beamed cathedral ceilings. Cherry wood floors compliment the stonework and create a comfortable atmosphere upon entry. The eat in kitchen off the living room gets wonderful afternoon sun. The primary bedroom on the first floor includes a walk in closet and full bathroom. An additional bedroom, half bath and laundry room complete the first floor. A spiral staircase leads to the second floor and balcony. The walls of the second story hall are filled with built in bookcases. The larger bedroom has a walk in closet and 24 panel window which overlooks the lovely backyard. The fourth bedroom and second full bathroom are also on this floor. The charm of the home is apparent when you drive up the long driveway and see the two enclosed screened in porches. The 840 square foot studio is tucked away in the backyard with a wall of paned windows overlooking the woods. Terra cotta tiled floor, built in book cases, heat, electric and large open space make this studio an artist's dream. Two additional 12' X 22' outbuildings with their own electric, heat and air conditioning are extra features of this majestic property. An attached two car garage with full walk up attic provide more storage and workspace. A full dry basement with high ceilings, walk out access and hook up for wood stove leaves many open possibilities . New on demand hot water system was just installed. This is a house that must be seen in person to fully appreciate all that is has to offer. Located between Saugerties and Woodstock, near hiking trails of the Catskills Mountains and just over 100 miles to NYC.
Home Details
Home Type
- Single Family
Est. Annual Taxes
- $16,154
Year Built
- Built in 1973
Lot Details
- 8.24 Acre Lot
- Rock Outcropping
- Level Lot
- Wooded Lot
- Private Yard
- Back and Front Yard
- Property is zoned Res 1
Parking
- 2 Car Attached Garage
- Circular Driveway
- Gravel Driveway
- Off-Street Parking
Property Views
- Woods
- Mountain
Home Design
- Contemporary Architecture
- Block Foundation
- Asphalt Roof
- Stucco
Interior Spaces
- 2,415 Sq Ft Home
- 2-Story Property
- Built-In Features
- Bookcases
- Woodwork
- Beamed Ceilings
- Cathedral Ceiling
- Entrance Foyer
- Living Room with Fireplace
- Dining Room
- Loft
- Pull Down Stairs to Attic
- Eat-In Kitchen
- Laundry Room
Flooring
- Wood
- Linoleum
- Laminate
Bedrooms and Bathrooms
- 4 Bedrooms
- Primary Bedroom on Main
- Walk-In Closet
- Double Vanity
Basement
- Walk-Out Basement
- Basement Fills Entire Space Under The House
- Sump Pump
- Block Basement Construction
- Basement Storage
Outdoor Features
- Enclosed patio or porch
- Outbuilding
Utilities
- Cooling System Mounted To A Wall/Window
- Heating System Uses Wood
- Baseboard Heating
- Well
- Septic Tank
Community Details
- No Home Owners Association
Listing and Financial Details
- Legal Lot and Block 12 / 5
- Assessor Parcel Number 17.5-5-12 and 17.1-5-13
Map
Home Values in the Area
Average Home Value in this Area
Tax History
| Year | Tax Paid | Tax Assessment Tax Assessment Total Assessment is a certain percentage of the fair market value that is determined by local assessors to be the total taxable value of land and additions on the property. | Land | Improvement |
|---|---|---|---|---|
| 2024 | $14,590 | $701,000 | $89,000 | $612,000 |
| 2023 | $13,485 | $614,500 | $89,000 | $525,500 |
| 2022 | $12,968 | $512,000 | $89,000 | $423,000 |
| 2021 | $12,968 | $437,000 | $80,500 | $356,500 |
| 2020 | $12,143 | $393,500 | $72,500 | $321,000 |
| 2019 | $10,862 | $393,500 | $72,500 | $321,000 |
| 2018 | $11,762 | $382,000 | $72,500 | $309,500 |
| 2017 | $11,265 | $360,500 | $72,500 | $288,000 |
| 2016 | $10,987 | $353,000 | $72,500 | $280,500 |
| 2015 | -- | $347,500 | $90,000 | $257,500 |
| 2014 | -- | $347,500 | $90,000 | $257,500 |
Property History
| Date | Event | Price | Change | Sq Ft Price |
|---|---|---|---|---|
| 05/14/2025 05/14/25 | Price Changed | $649,000 | -7.2% | $269 / Sq Ft |
| 04/03/2025 04/03/25 | Price Changed | $699,000 | -4.1% | $289 / Sq Ft |
| 01/21/2025 01/21/25 | For Sale | $729,000 | -- | $302 / Sq Ft |
About the Listing Agent

Grist Mill Real Estate is your one stop source for real estate – current listings, buying and selling tips, mortgage information, community information and more. And when you’re ready, we make every real estate transaction as smooth as possible. If you are looking for experts, you’ve come to the right place. As members of the Multiple Listing Service of Ulster, Dutchess, Columbia, Greene and Delaware Counties, we can provide you with information on properties in those areas. From modest to
Jennifer's Other Listings
Source: Hudson Valley Catskills Region Multiple List Service
MLS Number: 20250131
APN: 4889-017.001-0005-012.000-0000
- 12 Powers Ln
- 10 Harry Wells Rd
- 55 Harry Wells Rd
- 226 Blue Mountain Rd
- 4 Mary Ann Ave
- 00 Kate Yaeger Rd
- 0 Gladys Ln Unit 20240862
- 18 Marys Ave
- 320 Pine St
- 70 Blue Mountain Rd
- 51 Houtman Rd
- 872-874 New York 212
- 36 Blue Mountain Manor
- 40 Northwoods Rd
- 506 Rivka Rd
- 3 Centerville Church Rd
- 130 Laurel Ln
- 969 Blue Mountain Rd
- 24 Rivka Rd
- 159 Pine Ln
- 124 Blue Mountain Rd
- 128 Cole Bank Rd
- 3559 Route 32 Unit 5
- 53 Stay Rd
- 51 Levy Ct
- 42 Levy Place
- 24 Jane St Unit 24A
- 211 Main St Unit A
- 22-24 Jane St Unit 24a
- 22-24 Jane St Unit 22b
- 22-24 Jane St Unit 22a
- 105 Partition St
- 5 Appletree Dr
- 959 Kings Hwy
- 91 Kaaterskill Ave
- 1905 Glasco Turnpike Unit 1 & 2
- 20 Bigelow Rd Unit 2
- 25 Old Route 9w
- 1 Trinity Ct
- 4390 New York 32
