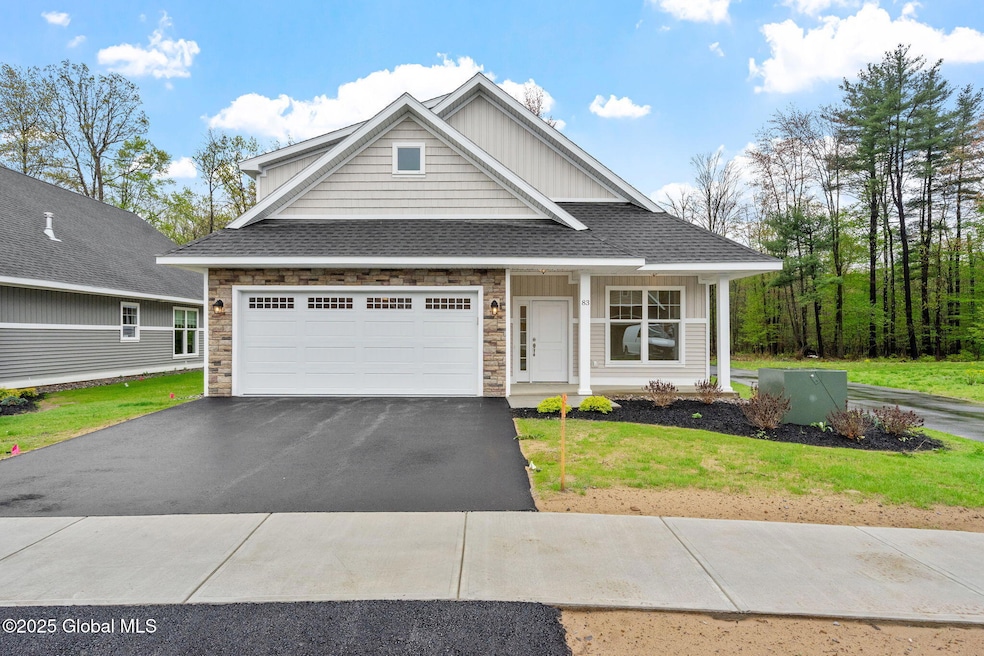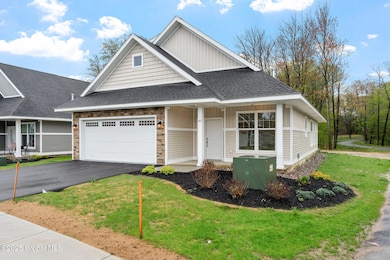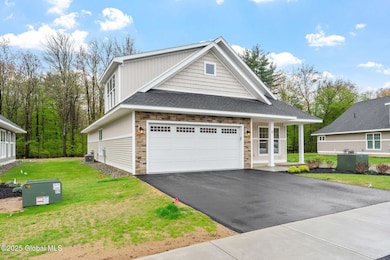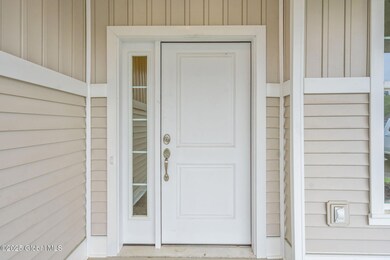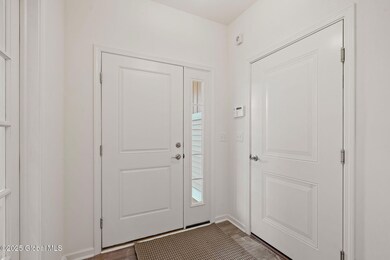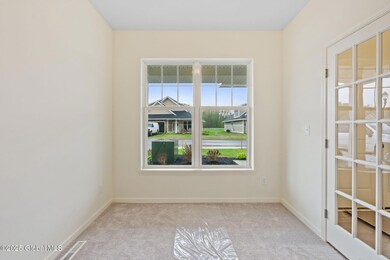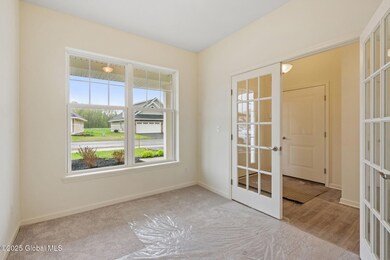
83 Whispering Pines Way Rotterdam, NY 12306
Estimated payment $3,296/month
Highlights
- New Construction
- Clubhouse
- Stone Countertops
- Golf Course View
- Great Room
- Cottage
About This Home
Move-in Ready! Completed NEW CONSTRUCTION! Rotterdam's Newest 55+ Community. Experience effortless one-floor living in our spacious 1500 sq ft cottage! Enjoy a covered front porch, a versatile den, and a primary suite with a walk-in closet and private bath. A guest bedroom also offers a walk-in closet, and there's a convenient main bath. The eat-in kitchen features granite counters and stainless steel appliances, flowing into a combined great/dining room with sliding doors to a covered patio. Benefit from a walk-up 650 sq ft attic, a 2-car attached garage with opener, epoxy floor, and EV charger, plus off-street parking. Features include natural gas heat, electric hot water, a full basement, and interior selection options. HOA, Clubhouse & Golf Course!
Home Details
Home Type
- Single Family
Est. Annual Taxes
- $7,824
Year Built
- Built in 2024 | New Construction
Lot Details
- 2,178 Sq Ft Lot
- Lot Dimensions are 36' x 59'
- Landscaped
- Level Lot
- Front Yard Sprinklers
- Cleared Lot
HOA Fees
- $160 Monthly HOA Fees
Parking
- 2 Car Attached Garage
- Garage Door Opener
- Off-Street Parking
Property Views
- Pond
- Golf Course
- Woods
Home Design
- Cottage
- Stone Siding
- Vinyl Siding
- Concrete Perimeter Foundation
- Asphalt
Interior Spaces
- 1,500 Sq Ft Home
- 1-Story Property
- Sliding Doors
- Great Room
- Den
- Dormer Attic
- Laundry on main level
Kitchen
- Eat-In Kitchen
- <<OvenToken>>
- Range<<rangeHoodToken>>
- <<microwave>>
- Ice Maker
- Dishwasher
- Stone Countertops
- Disposal
Flooring
- Carpet
- Vinyl
Bedrooms and Bathrooms
- 2 Bedrooms
- Walk-In Closet
- Bathroom on Main Level
- 2 Full Bathrooms
Unfinished Basement
- Basement Fills Entire Space Under The House
- Interior Basement Entry
- Sump Pump
Home Security
- Home Security System
- Carbon Monoxide Detectors
- Fire and Smoke Detector
Eco-Friendly Details
- Energy-Efficient Thermostat
Outdoor Features
- Covered patio or porch
- Exterior Lighting
Utilities
- Forced Air Heating and Cooling System
- Heating System Uses Natural Gas
- Thermostat
- Underground Utilities
- 200+ Amp Service
- High Speed Internet
Listing and Financial Details
- Legal Lot and Block 83 / 3
- Assessor Parcel Number 422800 71.05-3-83
Community Details
Overview
- Association fees include ground maintenance, snow removal, trash
Recreation
- Recreation Facilities
Additional Features
- Clubhouse
- Building Fire Alarm
Map
Home Values in the Area
Average Home Value in this Area
Property History
| Date | Event | Price | Change | Sq Ft Price |
|---|---|---|---|---|
| 06/23/2025 06/23/25 | Pending | -- | -- | -- |
| 05/09/2025 05/09/25 | For Sale | $449,900 | -- | $300 / Sq Ft |
Similar Homes in the area
Source: Global MLS
MLS Number: 202517021
- 49 Whispering Pines Way
- 95 Whispering Pines Way
- 97 Whispering Pines Way
- 66 Whispering Pines Way
- 108 Whispering Pines Way
- 50 Whispering Pines Way
- 91 Whispering Pines Way
- 96 Whispering Pines Way
- 90 Whispering Pines Way
- 51 Whispering Pines Way
- 1101 Manas Dr
- 2059 Rosedale Way
- L14.2 Ghents Rd
- 2400 Curry Rd
- 2404 Curry Rd
- 3445 Gari Ln
- 2353 Curry Rd
- 3221-3223 Old Carman Rd
- 27 Terry Ave
- 372 Masullo Pkwy
