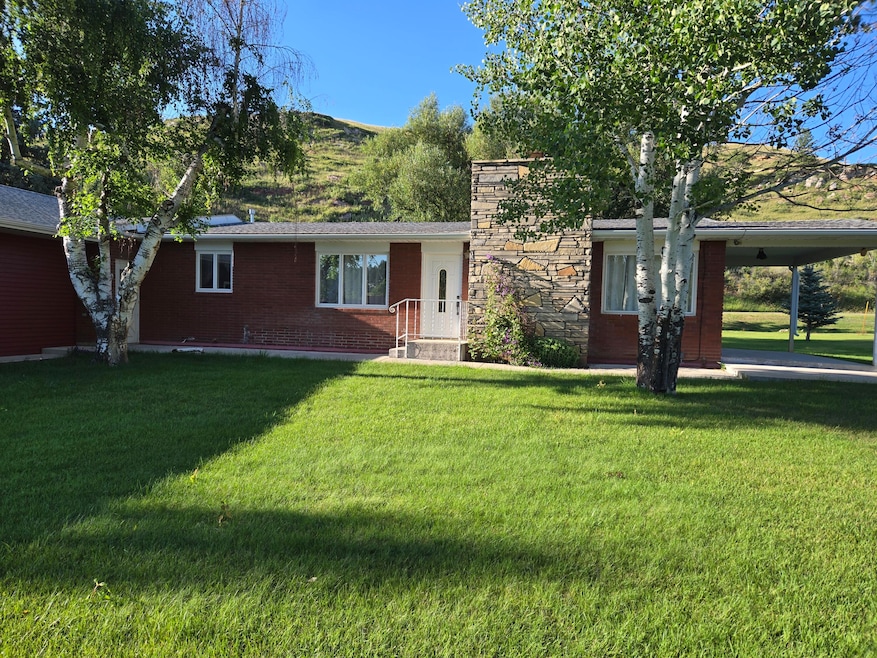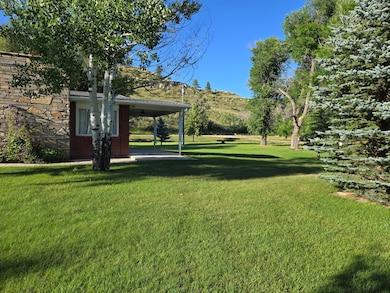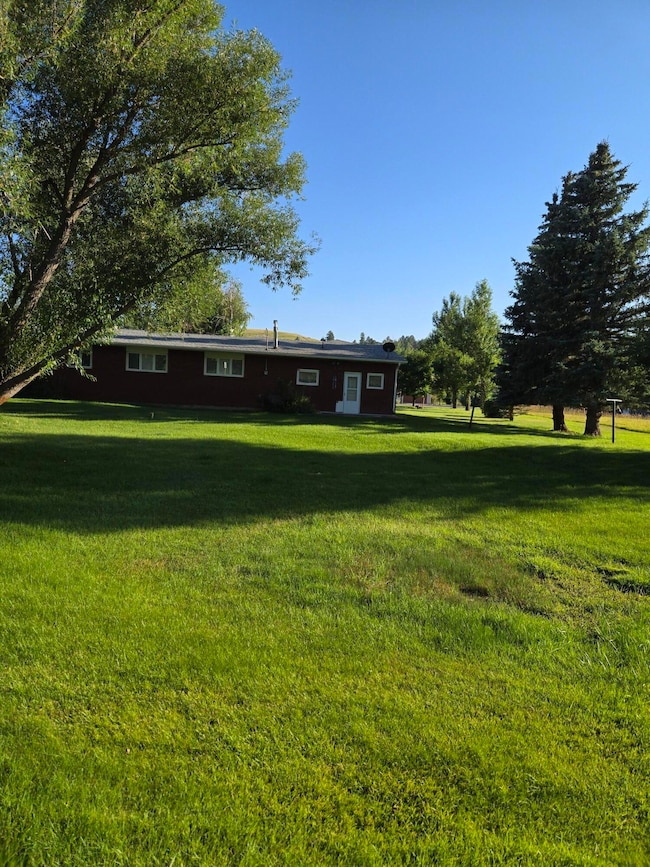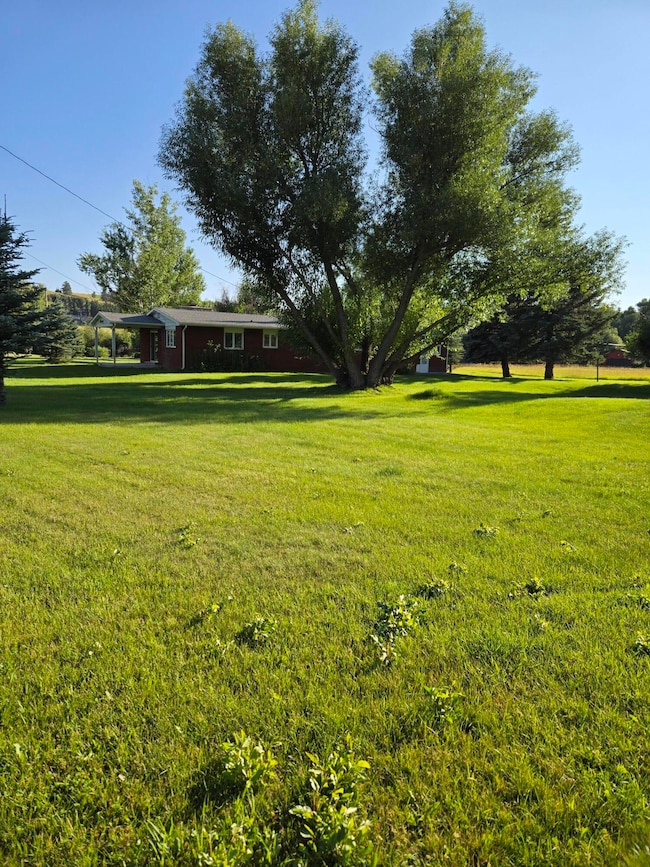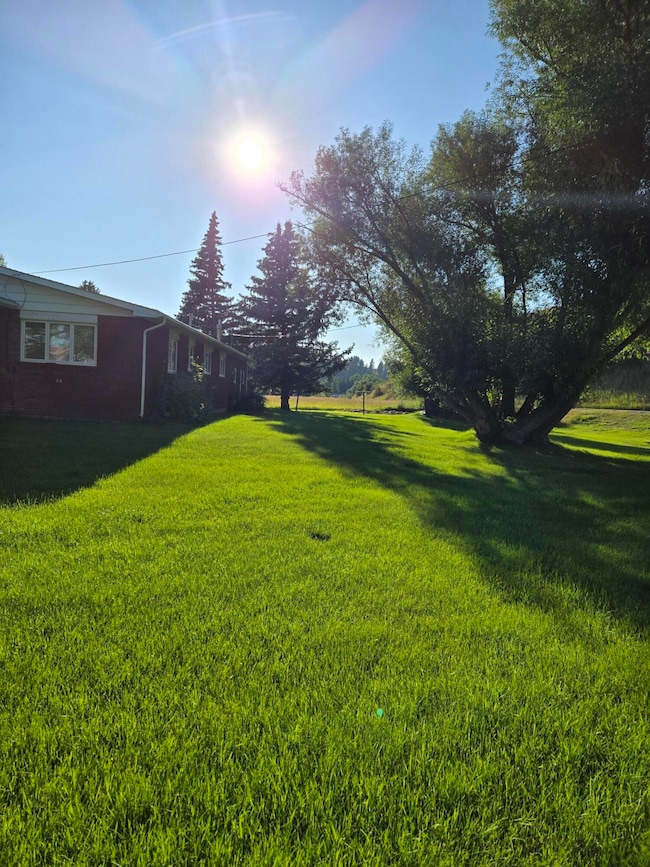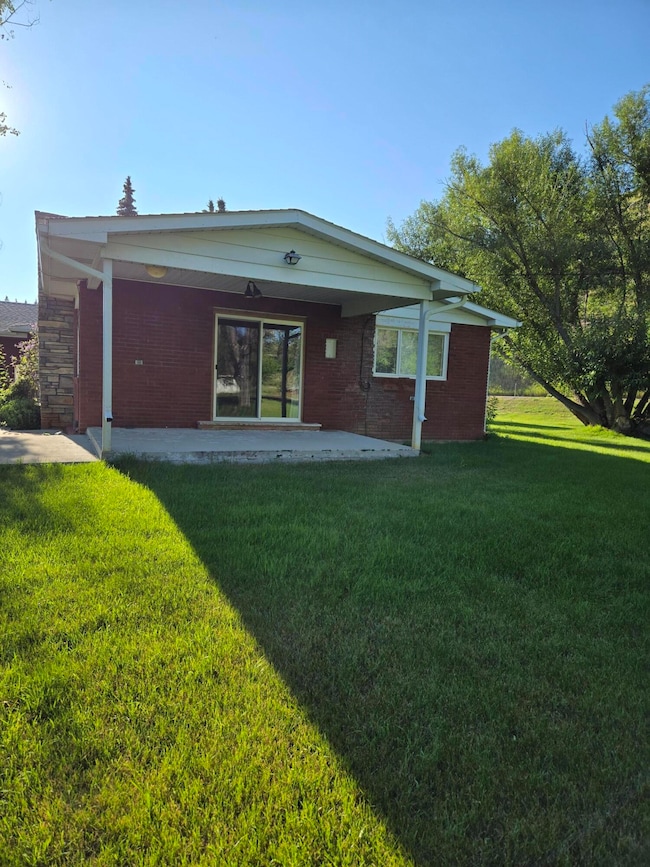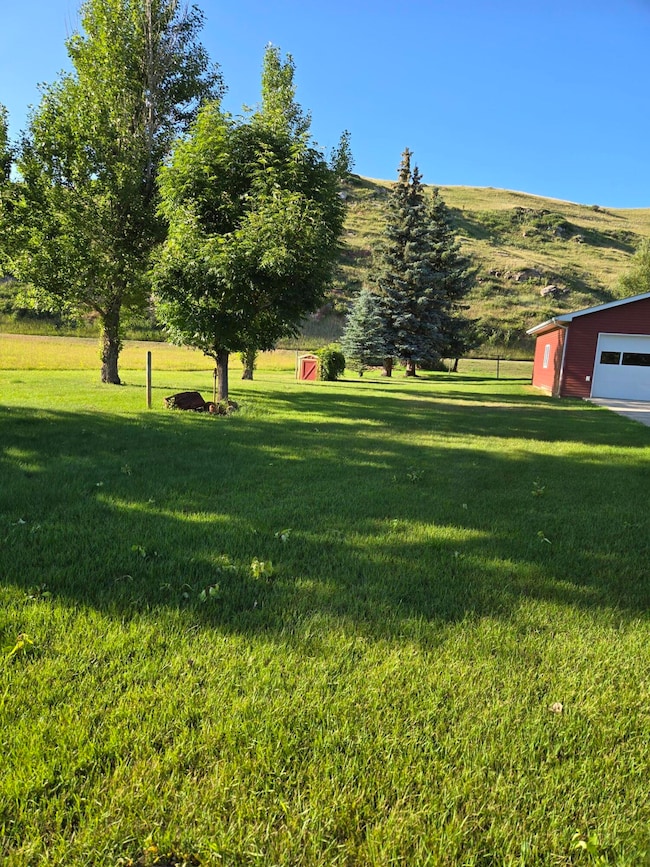83 Willow Ln Lewistown, MT 59457
Estimated payment $2,640/month
Total Views
3,698
3
Beds
2
Baths
1,956
Sq Ft
$235
Price per Sq Ft
Highlights
- Ranch Style House
- Fireplace
- Wheelchair Access
- No HOA
- 2 Car Attached Garage
- Water Softener
About This Home
Meticulous describes this lovely single level 3 bed, 2 bath home that has been well looked after. Park like setting, extra large garage with additional space with bathroom for a home office or craft room. Beautiful fireplace anchors the family room and dining area. Plenty of natural light from the windows that look out into the nature which abounds all around you. Come put your personal touches and enjoy Spring creek which is a very short distance away.
Home Details
Home Type
- Single Family
Est. Annual Taxes
- $2,591
Year Built
- Built in 1965
Home Design
- Ranch Style House
- Brick Exterior Construction
- Brick Frame
- Composition Shingle Roof
- Metal Siding
Interior Spaces
- Shelving
- Fireplace
- Window Treatments
- Wall to Wall Carpet
- Carbon Monoxide Detectors
Kitchen
- Electric Oven or Range
- Dishwasher
Bedrooms and Bathrooms
- 3 Bedrooms
- 2 Full Bathrooms
Laundry
- Laundry on main level
- Dryer
- Washer
Parking
- 2 Car Attached Garage
- Garage Door Opener
Utilities
- Heating System Uses Gas
- Heating System Uses Natural Gas
- Heating System Uses Wood
- Baseboard Heating
- Well
- Water Softener
- Septic Tank
Additional Features
- Wheelchair Access
- Sprinkler System
Community Details
- No Home Owners Association
Map
Create a Home Valuation Report for This Property
The Home Valuation Report is an in-depth analysis detailing your home's value as well as a comparison with similar homes in the area
Home Values in the Area
Average Home Value in this Area
Tax History
| Year | Tax Paid | Tax Assessment Tax Assessment Total Assessment is a certain percentage of the fair market value that is determined by local assessors to be the total taxable value of land and additions on the property. | Land | Improvement |
|---|---|---|---|---|
| 2025 | $2,591 | $473,700 | $0 | $0 |
| 2024 | $3,272 | $383,800 | $0 | $0 |
| 2023 | $3,303 | $383,800 | $0 | $0 |
| 2022 | $3,296 | $315,942 | $0 | $0 |
| 2021 | $2,874 | $315,942 | $0 | $0 |
| 2020 | $2,534 | $274,300 | $0 | $0 |
| 2019 | $2,519 | $274,300 | $0 | $0 |
| 2018 | $2,438 | $261,100 | $0 | $0 |
| 2017 | $1,810 | $202,700 | $0 | $0 |
| 2016 | $1,791 | $196,328 | $0 | $0 |
| 2015 | $1,708 | $196,328 | $0 | $0 |
| 2014 | $1,585 | $101,972 | $0 | $0 |
Source: Public Records
Property History
| Date | Event | Price | List to Sale | Price per Sq Ft |
|---|---|---|---|---|
| 09/24/2025 09/24/25 | For Sale | $460,000 | 0.0% | $235 / Sq Ft |
| 08/29/2025 08/29/25 | Off Market | -- | -- | -- |
| 07/25/2025 07/25/25 | For Sale | $460,000 | -- | $235 / Sq Ft |
Source: Havre Hi-Line Board of REALTORS®
Purchase History
| Date | Type | Sale Price | Title Company |
|---|---|---|---|
| Quit Claim Deed | -- | Attorney Only |
Source: Public Records
Source: Havre Hi-Line Board of REALTORS®
MLS Number: 25-409
APN: 08-2467-26-1-07-05-0000
Nearby Homes
- 35 Pheasant Dr
- 491 Roundhouse Rd
- 0 Castle Butte Rd
- 297 Paper Trail
- 1613 Timberline Rd
- 217 Park Ave
- 211 Cedar St
- TBD Lot 2 Casino Creek Dr
- TBD Lot 1 Casino Creek Dr
- 1203 3rd Ave S
- 1201 3rd Ave S
- 211 Fluorite Dr
- 112 Uranium Dr
- 506 Brassey St
- 1109 W Water St
- 401 7th Ave S
- 1220 W Main St
- 1011 W Broadway St
- 115 7th Ave N
- 624 W Broadway St
