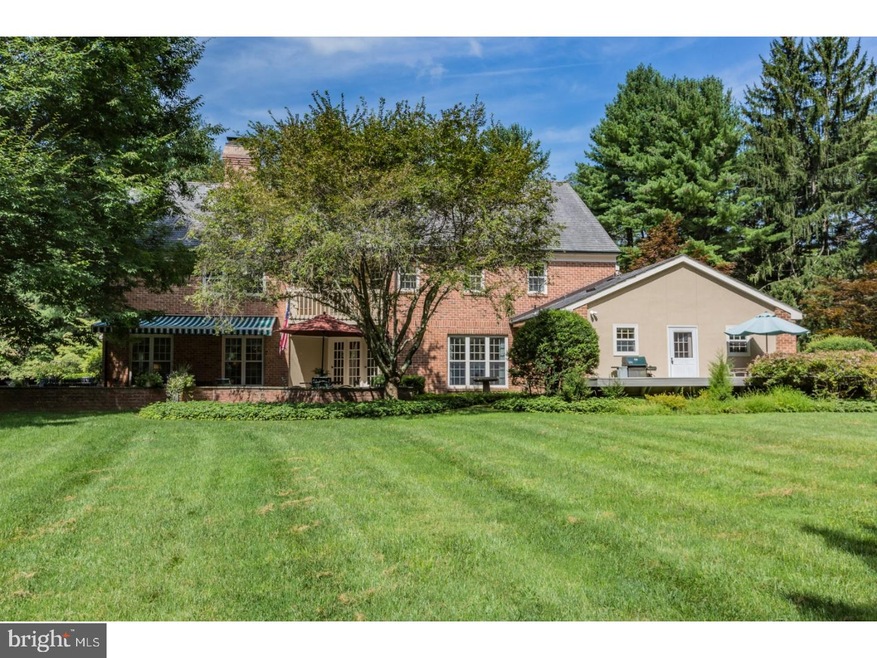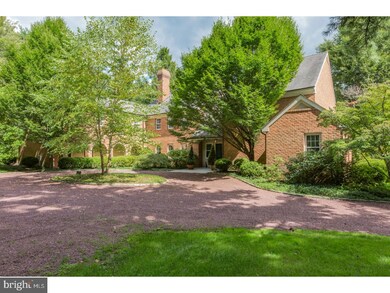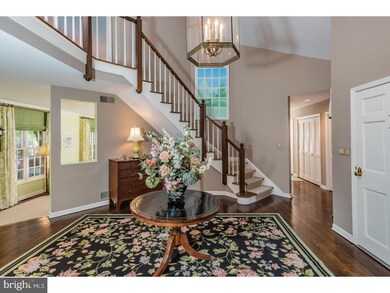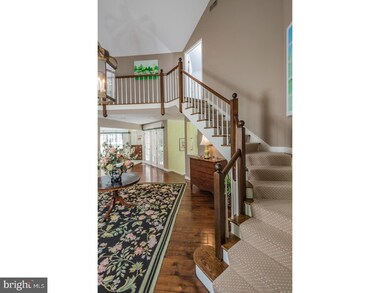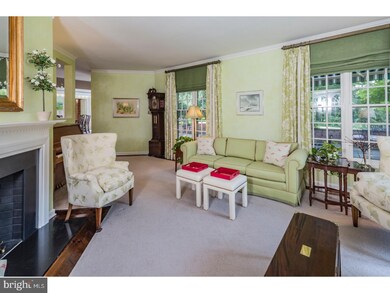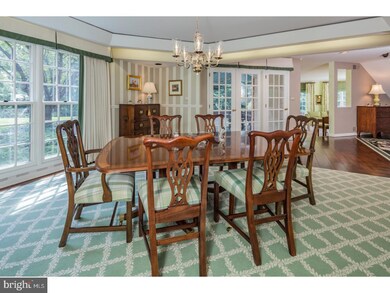
83 Winfield Rd Princeton, NJ 08540
Princeton West NeighborhoodHighlights
- 2.86 Acre Lot
- Deck
- Wood Flooring
- Johnson Park School Rated A+
- Traditional Architecture
- Attic
About This Home
As of June 2023Drive up the winding stone driveway through three acres of specimen trees in this quiet Western Section location and you will discover a custom built home that is just minutes from downtown Princeton. The distinctive design with handmade oversized bricks welcomes you into a pristine classic interior with incredible artistic flair. An airy entrance hall with Feng Shui flow invites you into a window wrapped living room, an elegant den and a large, flexible dining room. A centrally located wet bar and two downstairs fireplaces are perfect for entertaining on any scale. The sky lit kitchen enhanced by custom white cabinets, a studio, large butler's pantry and a glass-framed informal eating area overlooking Japanese maples make this a popular gathering place. The deck and an expansive blue stone terrace overlook the manicured tree-lined lawns. Three powder rooms join the three full baths that serve four exquisite bedrooms including a guest friendly first floor suite. Feel at home in the huge master bedroom suite with a fireplace, office, balcony and two walk-in closets. A large upstairs bonus room for play, exercise and room for extra guests is easily accessed by a back staircase.
Last Agent to Sell the Property
Callaway Henderson Sotheby's Int'l-Princeton License #7811591

Last Buyer's Agent
Henry Yang
Callaway Henderson Sotheby's Int'l-Princeton
Home Details
Home Type
- Single Family
Est. Annual Taxes
- $37,788
Year Built
- Built in 1984
Lot Details
- 2.86 Acre Lot
- Level Lot
- Open Lot
- Property is in good condition
- Property is zoned R1
Parking
- 2 Car Attached Garage
- 3 Open Parking Spaces
Home Design
- Traditional Architecture
- Brick Exterior Construction
- Brick Foundation
- Pitched Roof
- Stucco
Interior Spaces
- Property has 2 Levels
- Wet Bar
- Skylights
- Living Room
- Dining Room
- Den
- Bonus Room
- Wood Flooring
- Unfinished Basement
- Basement Fills Entire Space Under The House
- Attic
Kitchen
- Double Oven
- Cooktop
- Kitchen Island
- Disposal
Bedrooms and Bathrooms
- 4 Bedrooms
- En-Suite Primary Bedroom
- En-Suite Bathroom
Laundry
- Laundry Room
- Laundry on main level
Home Security
- Home Security System
- Intercom
- Fire Sprinkler System
Outdoor Features
- Deck
Schools
- J Witherspoon Middle School
- Princeton High School
Utilities
- Forced Air Heating and Cooling System
- Natural Gas Water Heater
- On Site Septic
Community Details
- No Home Owners Association
Listing and Financial Details
- Tax Lot 00014
- Assessor Parcel Number 14-06601-00014
Ownership History
Purchase Details
Home Financials for this Owner
Home Financials are based on the most recent Mortgage that was taken out on this home.Purchase Details
Home Financials for this Owner
Home Financials are based on the most recent Mortgage that was taken out on this home.Purchase Details
Home Financials for this Owner
Home Financials are based on the most recent Mortgage that was taken out on this home.Purchase Details
Map
Similar Homes in Princeton, NJ
Home Values in the Area
Average Home Value in this Area
Purchase History
| Date | Type | Sale Price | Title Company |
|---|---|---|---|
| Bargain Sale Deed | $2,400,000 | Foundation Title | |
| Deed | $1,718,000 | None Listed On Document | |
| Deed | $1,810,000 | First American Title | |
| Interfamily Deed Transfer | -- | Premier Abstract Title Agenc |
Mortgage History
| Date | Status | Loan Amount | Loan Type |
|---|---|---|---|
| Open | $300,000 | New Conventional | |
| Previous Owner | $1,900,000 | New Conventional | |
| Previous Owner | $1,256,250 | New Conventional | |
| Previous Owner | $1,176,500 | Adjustable Rate Mortgage/ARM | |
| Previous Owner | $200,000 | Unknown | |
| Previous Owner | $450,000 | Credit Line Revolving |
Property History
| Date | Event | Price | Change | Sq Ft Price |
|---|---|---|---|---|
| 06/20/2023 06/20/23 | Sold | $2,400,000 | +4.3% | $554 / Sq Ft |
| 03/06/2023 03/06/23 | Pending | -- | -- | -- |
| 03/01/2023 03/01/23 | For Sale | $2,300,000 | +33.9% | $531 / Sq Ft |
| 09/21/2020 09/21/20 | Sold | $1,718,000 | 0.0% | -- |
| 07/27/2020 07/27/20 | Pending | -- | -- | -- |
| 03/09/2020 03/09/20 | For Sale | $1,718,000 | -5.1% | -- |
| 12/21/2017 12/21/17 | Sold | $1,810,000 | -7.2% | -- |
| 12/18/2017 12/18/17 | Price Changed | $1,950,000 | 0.0% | -- |
| 10/04/2017 10/04/17 | Pending | -- | -- | -- |
| 09/07/2017 09/07/17 | For Sale | $1,950,000 | -- | -- |
Tax History
| Year | Tax Paid | Tax Assessment Tax Assessment Total Assessment is a certain percentage of the fair market value that is determined by local assessors to be the total taxable value of land and additions on the property. | Land | Improvement |
|---|---|---|---|---|
| 2024 | $38,245 | $1,669,400 | $828,600 | $840,800 |
| 2023 | $38,245 | $1,521,300 | $828,600 | $692,700 |
| 2022 | $36,998 | $1,521,300 | $828,600 | $692,700 |
| 2021 | $37,105 | $1,521,300 | $828,600 | $692,700 |
| 2020 | $37,972 | $1,569,100 | $828,600 | $740,500 |
| 2019 | $39,591 | $1,669,100 | $928,600 | $740,500 |
| 2018 | $38,923 | $1,669,100 | $928,600 | $740,500 |
| 2017 | $38,389 | $1,669,100 | $928,600 | $740,500 |
| 2016 | $37,788 | $1,669,100 | $928,600 | $740,500 |
| 2015 | $36,670 | $1,669,100 | $928,600 | $740,500 |
| 2014 | $36,220 | $1,669,100 | $928,600 | $740,500 |
Source: Bright MLS
MLS Number: 1000266511
APN: 14-06601-0000-00014
- 94 North Rd
- 116 Hunt Dr
- 39 Florence Ln
- 237 Elm Rd
- 33 Rosedale Rd
- 127 Wilson Rd
- 81 Westcott Rd
- 429 Wendover Dr
- 95 Westcott Rd
- 18 Elm Rd
- 70 Cleveland Ln
- 68 Morgan Place
- 240 Library Place
- 155 Hodge Rd
- 74 Wilson Rd
- 36 Brearly Rd
- 173 Christopher Dr
- 37 Constitution Hill W
- 300 Brooks Bend
- 317 Christopher Dr
