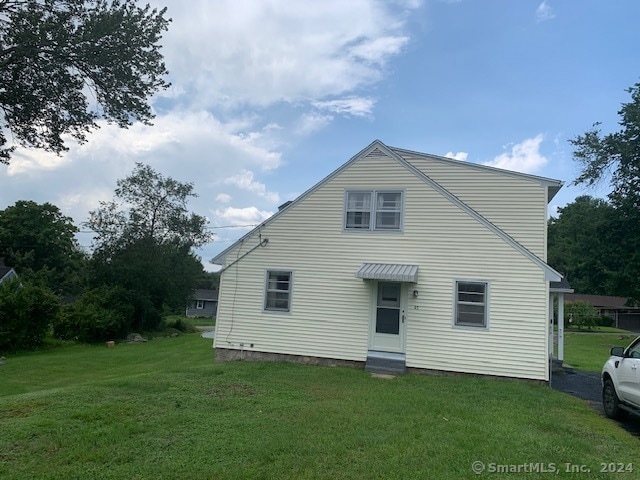
83 Yorkshire St Torrington, CT 06790
Highlights
- Cape Cod Architecture
- Property is near shops
- Hot Water Heating System
- Porch
- Hot Water Circulator
- Private Driveway
About This Home
As of October 2024Expansive Cape with flexible floor plan including 4-5 bedrooms and a full bath on each level. 3 beds up with add'l playroom or den. Primary bedroom on first floor along with a secondary bedroom or make it a dining room. Very versatile floor plan. Roof was replaced in 2011, vinyl siding, exterior is neat as a pin. Interior needs cosmetic updating but has hardwood floors, large rooms and great closet space. The potential is here. Conveniently located to all major routes, shopping, restaurants, and public recreation facilities.
Home Details
Home Type
- Single Family
Est. Annual Taxes
- $4,353
Year Built
- Built in 1940
Lot Details
- 0.59 Acre Lot
- Property is zoned R10s
Home Design
- Cape Cod Architecture
- Stone Foundation
- Frame Construction
- Asphalt Shingled Roof
- Vinyl Siding
- Masonry
Interior Spaces
- 1,584 Sq Ft Home
- Basement Fills Entire Space Under The House
- Gas Range
- Laundry on lower level
Bedrooms and Bathrooms
- 4 Bedrooms
- 2 Full Bathrooms
Parking
- 2 Parking Spaces
- Private Driveway
Schools
- Torrington High School
Utilities
- Hot Water Heating System
- Heating System Uses Oil
- Hot Water Circulator
- Oil Water Heater
- Fuel Tank Located in Basement
Additional Features
- Porch
- Property is near shops
Listing and Financial Details
- Assessor Parcel Number 889252
Ownership History
Purchase Details
Home Financials for this Owner
Home Financials are based on the most recent Mortgage that was taken out on this home.Map
Similar Homes in Torrington, CT
Home Values in the Area
Average Home Value in this Area
Purchase History
| Date | Type | Sale Price | Title Company |
|---|---|---|---|
| Guardian Deed | $230,000 | None Available | |
| Guardian Deed | $230,000 | None Available |
Mortgage History
| Date | Status | Loan Amount | Loan Type |
|---|---|---|---|
| Closed | $150,000 | Purchase Money Mortgage |
Property History
| Date | Event | Price | Change | Sq Ft Price |
|---|---|---|---|---|
| 10/08/2024 10/08/24 | Sold | $230,000 | +15.1% | $145 / Sq Ft |
| 09/27/2024 09/27/24 | Pending | -- | -- | -- |
| 08/15/2024 08/15/24 | For Sale | $199,900 | -- | $126 / Sq Ft |
Tax History
| Year | Tax Paid | Tax Assessment Tax Assessment Total Assessment is a certain percentage of the fair market value that is determined by local assessors to be the total taxable value of land and additions on the property. | Land | Improvement |
|---|---|---|---|---|
| 2024 | $4,353 | $90,750 | $31,180 | $59,570 |
| 2023 | $4,352 | $90,750 | $31,180 | $59,570 |
| 2022 | $4,278 | $90,750 | $31,180 | $59,570 |
| 2021 | $4,190 | $90,750 | $31,180 | $59,570 |
| 2020 | $4,190 | $90,750 | $31,180 | $59,570 |
| 2019 | $3,852 | $83,430 | $34,650 | $48,780 |
| 2018 | $3,852 | $83,430 | $34,650 | $48,780 |
| 2017 | $3,817 | $83,430 | $34,650 | $48,780 |
| 2016 | $3,817 | $83,430 | $34,650 | $48,780 |
| 2015 | $3,817 | $83,430 | $34,650 | $48,780 |
| 2014 | $4,284 | $117,950 | $47,780 | $70,170 |
Source: SmartMLS
MLS Number: 24039804
APN: TORR-000133-000013-000015
- 0 Lisle St
- 300 Charles St
- 271 Charles St
- 403 Charles St
- 70 Adelaide Terrace
- 611 Charles St
- 11 Charles St
- 35 Lindberg St
- 95 Lindberg St
- 108 Dartmouth St
- 142 Amherst St
- 64 Settlers Ln
- 598 E Main St
- 161 Kinney St
- 149 Edgewood Dr
- 53 Doman Dr
- 153 Barton St
- 167 Santa Maria Dr
- 177 Darling St
- 33 Patterson St
