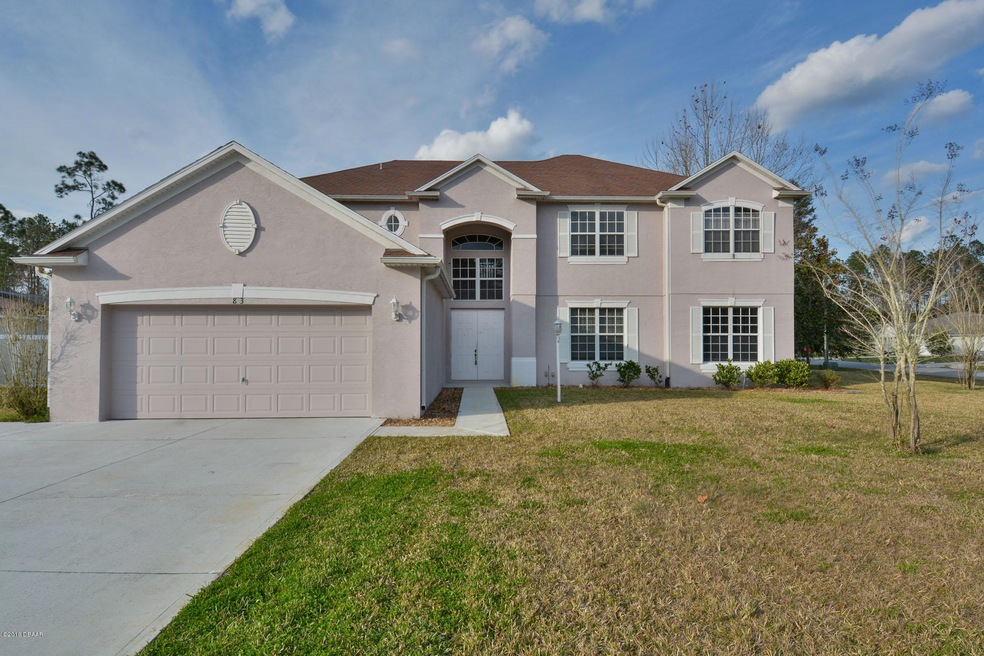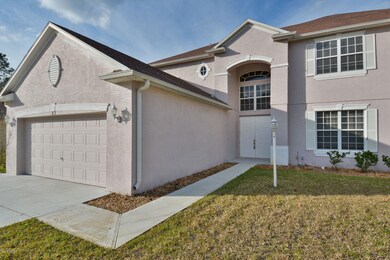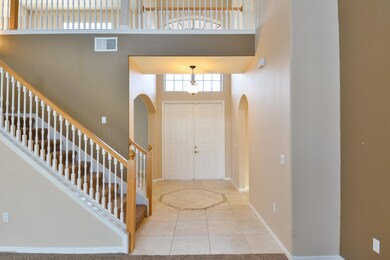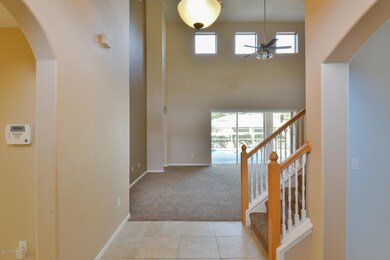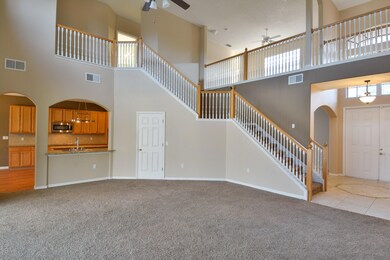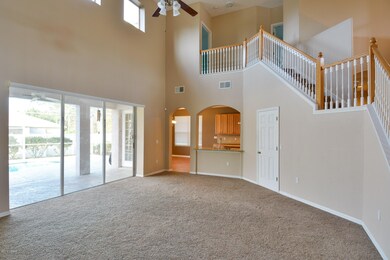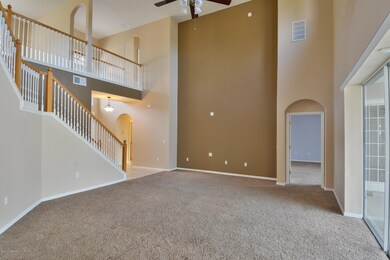
83 Zaun Trail Palm Coast, FL 32164
Estimated Value: $551,000 - $617,000
Highlights
- Solar Heated In Ground Pool
- Traditional Architecture
- Corner Lot
- Deck
- Bonus Room
- No HOA
About This Home
As of April 2016Beautiful 2 story large pool home on a corner lot. This grand space offers tall ceilings and plenty of room for a large family. Enter into the home and you'll be fully engaged with lots of natural light throughout. Enjoy a large kitchen with granite countertops, stainless steel appliances, center island and a breakfast bar overlooking the 2 story tall family room. Also on the main level you'll find a formal dining room and living room and Master bedroom. Second bedroom and bathroom are also located on the main level perfect for visiting guests or in law suite. Travel upstairs through the double sided staircase where you'll find three more bedrooms, a bonus room and a loft! If you need space this home offers it! Beautiful architectural styling throughout with high ceilings makes this home feel truly grand. Outside you'll enjoy a screened, solar heated pool with fenced back yard. A must see home in this quiet neighborhood.
Last Listed By
Mike Pepin
Pepin Realty Inc License #0341903 Listed on: 02/01/2016
Home Details
Home Type
- Single Family
Est. Annual Taxes
- $6,386
Year Built
- Built in 2006
Lot Details
- South Facing Home
- Fenced
- Corner Lot
Parking
- 2 Car Attached Garage
Home Design
- Traditional Architecture
- Shingle Roof
- Concrete Block And Stucco Construction
- Block And Beam Construction
Interior Spaces
- 3,940 Sq Ft Home
- 2-Story Property
- Ceiling Fan
- Family Room
- Living Room
- Dining Room
- Bonus Room
- Screened Porch
Kitchen
- Gas Cooktop
- Microwave
- Dishwasher
Flooring
- Carpet
- Laminate
- Tile
Bedrooms and Bathrooms
- 5 Bedrooms
- Split Bedroom Floorplan
- 3 Full Bathrooms
Pool
- Solar Heated In Ground Pool
- Screen Enclosure
Outdoor Features
- Deck
- Screened Patio
Additional Features
- Smart Irrigation
- Zoned Heating and Cooling
Community Details
- No Home Owners Association
Listing and Financial Details
- Assessor Parcel Number 07-11-31-7063-00560-0070
Ownership History
Purchase Details
Home Financials for this Owner
Home Financials are based on the most recent Mortgage that was taken out on this home.Purchase Details
Home Financials for this Owner
Home Financials are based on the most recent Mortgage that was taken out on this home.Purchase Details
Home Financials for this Owner
Home Financials are based on the most recent Mortgage that was taken out on this home.Purchase Details
Similar Homes in Palm Coast, FL
Home Values in the Area
Average Home Value in this Area
Purchase History
| Date | Buyer | Sale Price | Title Company |
|---|---|---|---|
| Hakobyan Siranvsin | $269,500 | Americas Choice Title Compan | |
| Schill Daniel T | $225,000 | Americas Choice Title Co | |
| Cherry Peri Dixon | $415,700 | B D R Title Corporation | |
| Mercedes Homes Inc | $44,000 | B D R Title Corporation |
Mortgage History
| Date | Status | Borrower | Loan Amount |
|---|---|---|---|
| Previous Owner | Schill Daniel T | $180,000 | |
| Previous Owner | Cherry Peri Dixon | $359,100 |
Property History
| Date | Event | Price | Change | Sq Ft Price |
|---|---|---|---|---|
| 04/22/2016 04/22/16 | Sold | $269,500 | 0.0% | $68 / Sq Ft |
| 03/03/2016 03/03/16 | Pending | -- | -- | -- |
| 02/01/2016 02/01/16 | For Sale | $269,500 | -- | $68 / Sq Ft |
Tax History Compared to Growth
Tax History
| Year | Tax Paid | Tax Assessment Tax Assessment Total Assessment is a certain percentage of the fair market value that is determined by local assessors to be the total taxable value of land and additions on the property. | Land | Improvement |
|---|---|---|---|---|
| 2024 | $4,393 | $288,223 | -- | -- |
| 2023 | $4,393 | $279,828 | $0 | $0 |
| 2022 | $4,357 | $271,677 | $0 | $0 |
| 2021 | $4,252 | $260,869 | $0 | $0 |
| 2020 | $4,251 | $257,267 | $0 | $0 |
| 2019 | $6,075 | $303,658 | $16,800 | $286,858 |
| 2018 | $5,783 | $283,835 | $14,700 | $269,135 |
| 2017 | $5,544 | $271,896 | $12,075 | $259,821 |
| 2016 | $6,662 | $326,732 | $0 | $0 |
| 2015 | $6,386 | $303,685 | $0 | $0 |
| 2014 | $5,795 | $278,275 | $0 | $0 |
Agents Affiliated with this Home
-
M
Seller's Agent in 2016
Mike Pepin
Pepin Realty Inc
(386) 316-2506
33 Total Sales
-
Karen Nelson
K
Buyer's Agent in 2016
Karen Nelson
Nonmember office
(386) 677-7131
9,657 Total Sales
Map
Source: Daytona Beach Area Association of REALTORS®
MLS Number: 1012032
APN: 07-11-31-7063-00560-0070
- 14 Zelda Ct
- 11 Zeda Place
- 7 Zenith Ct
- 6 Zamia Place
- 2 Zebrawood Ct
- 10 Zebrawood Ct
- 5 Zaun Ct
- 73 Zephyr Lily Trail
- 4 Zaun Ct
- 4 Zephyr Lily Place
- 44 Zephyr Lily Trail
- 18 Zebulon Place
- 71 Zebulahs Trail
- 5 Zammer Ct
- 15 Zebulon Place
- 17 Zeolite Place
- 39 Zaun Trail
- 61 Zinnia Trail
- 6 Zenoble Place
- 10 Zinc Place
- 83 Zaun Trail
- 81 Zaun Trail
- 1 Zephyr Lily Trail
- 3 Zephyr Lily Trail
- 28 Zebulahs Trail
- 82 Zaun Trail
- 79 Zaun Trail
- 30 Zebulahs Trail
- 5 Zephyr Lily Trail
- 80 Zaun Trail
- 32 Zebulahs Trail
- 25 Zebulahs Trail
- 33 Zebulahs Trail
- 24 Zebulahs Trail
- 34 Zebulahs Trail
- 11 Zebu Place
- 6 Zephyr Lily Trail
- 23 Zebulahs Trail
- 9 Zebu Place
- 35 Zebulahs Trail
